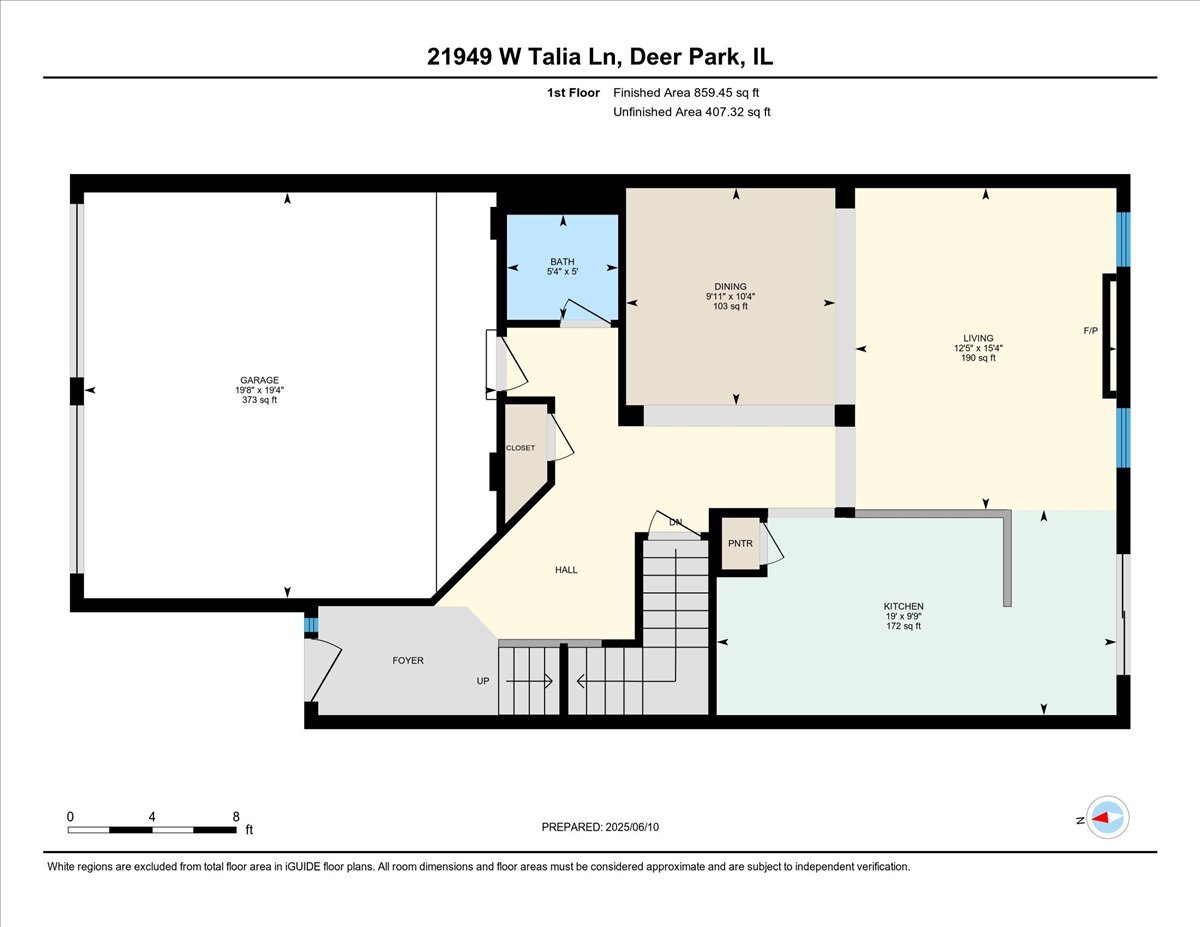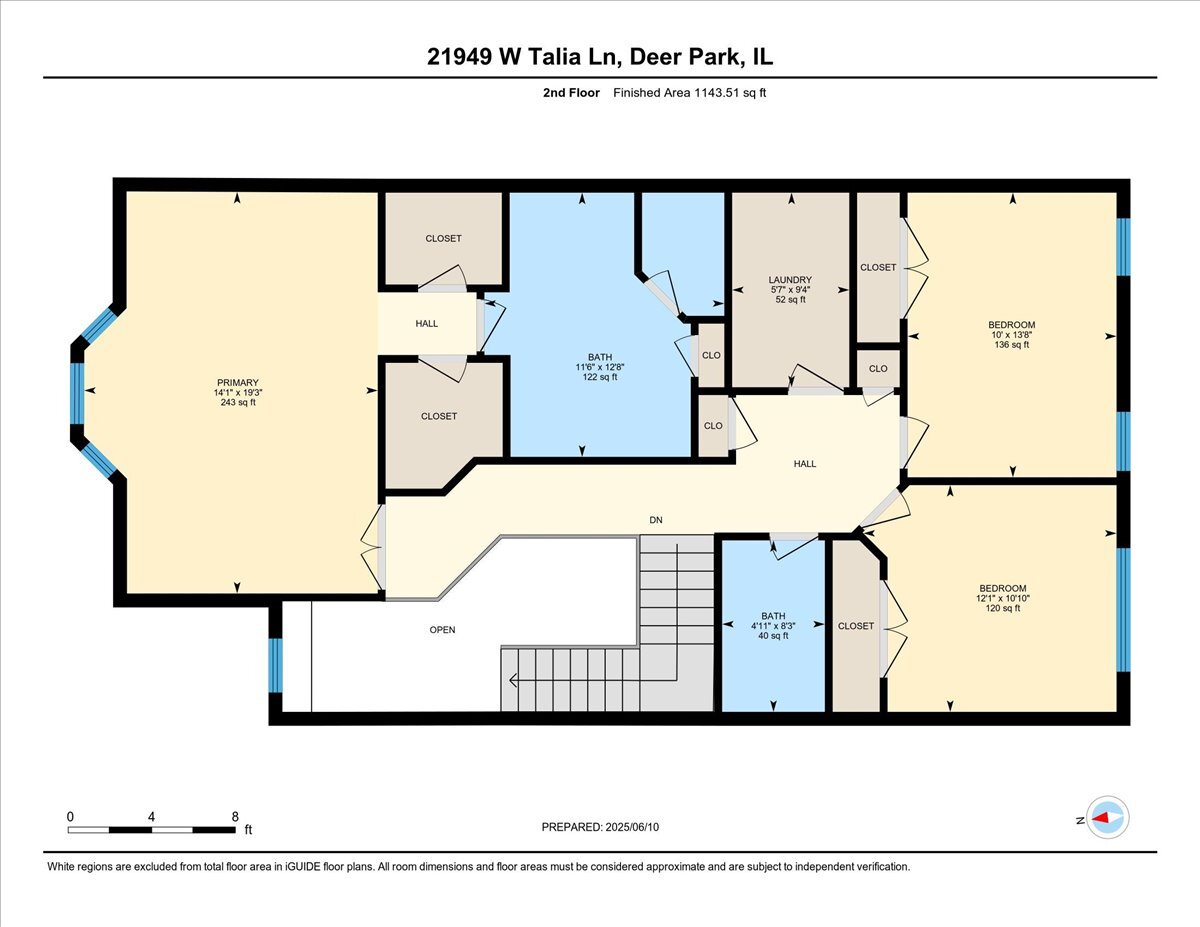


Listed by
Fermin Perez
Century 21 Circle
Last updated:
June 14, 2025, 11:42 AM
MLS#
12389474
Source:
MLSNI
About This Home
Home Facts
Condo
4 Baths
3 Bedrooms
Built in 2007
Price Summary
549,900
$280 per Sq. Ft.
MLS #:
12389474
Last Updated:
June 14, 2025, 11:42 AM
Added:
4 day(s) ago
Rooms & Interior
Bedrooms
Total Bedrooms:
3
Bathrooms
Total Bathrooms:
4
Full Bathrooms:
2
Interior
Living Area:
1,961 Sq. Ft.
Structure
Structure
Building Area:
1,961 Sq. Ft.
Year Built:
2007
Finances & Disclosures
Price:
$549,900
Price per Sq. Ft:
$280 per Sq. Ft.
Contact an Agent
Yes, I would like more information from Coldwell Banker. Please use and/or share my information with a Coldwell Banker agent to contact me about my real estate needs.
By clicking Contact I agree a Coldwell Banker Agent may contact me by phone or text message including by automated means and prerecorded messages about real estate services, and that I can access real estate services without providing my phone number. I acknowledge that I have read and agree to the Terms of Use and Privacy Notice.
Contact an Agent
Yes, I would like more information from Coldwell Banker. Please use and/or share my information with a Coldwell Banker agent to contact me about my real estate needs.
By clicking Contact I agree a Coldwell Banker Agent may contact me by phone or text message including by automated means and prerecorded messages about real estate services, and that I can access real estate services without providing my phone number. I acknowledge that I have read and agree to the Terms of Use and Privacy Notice.