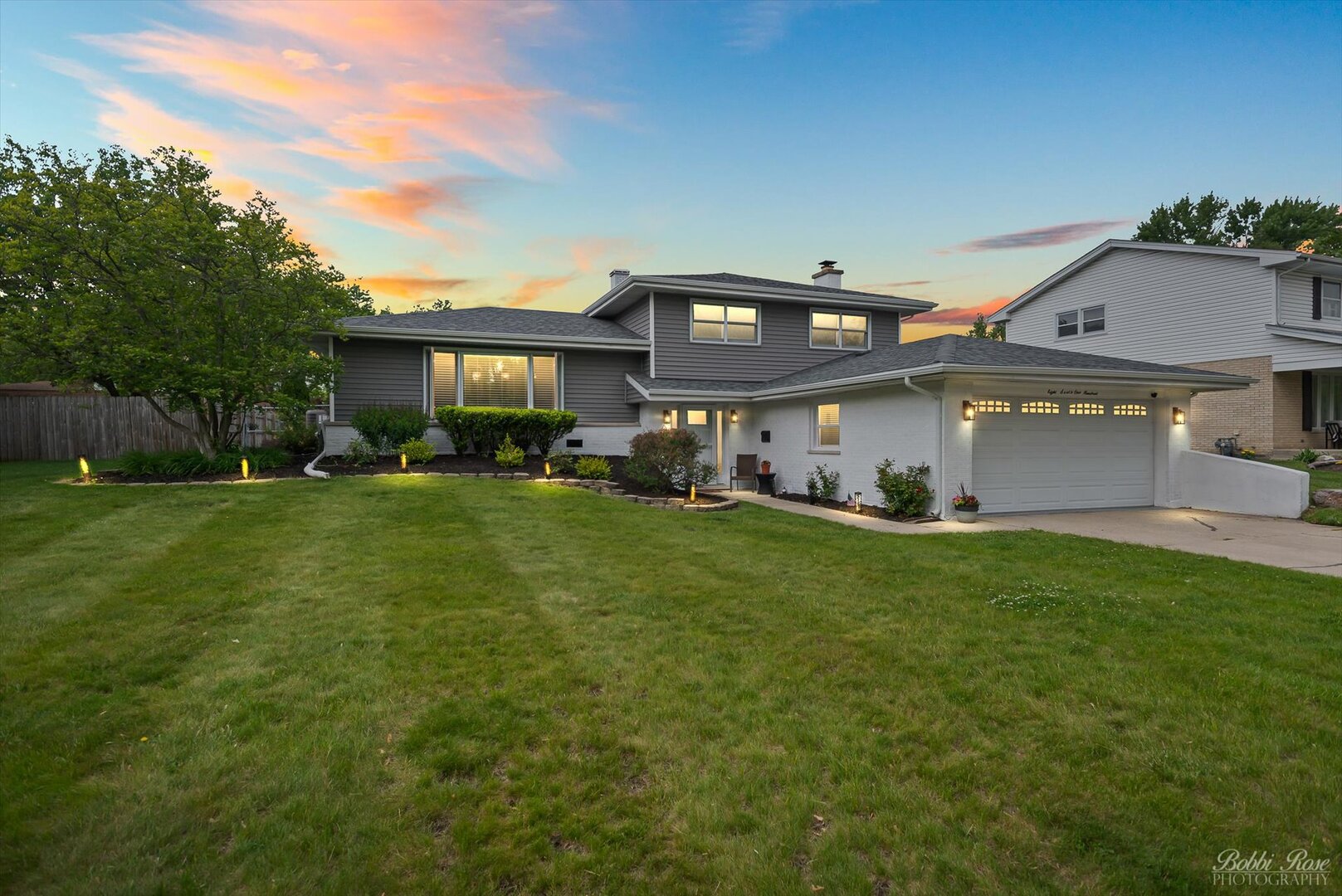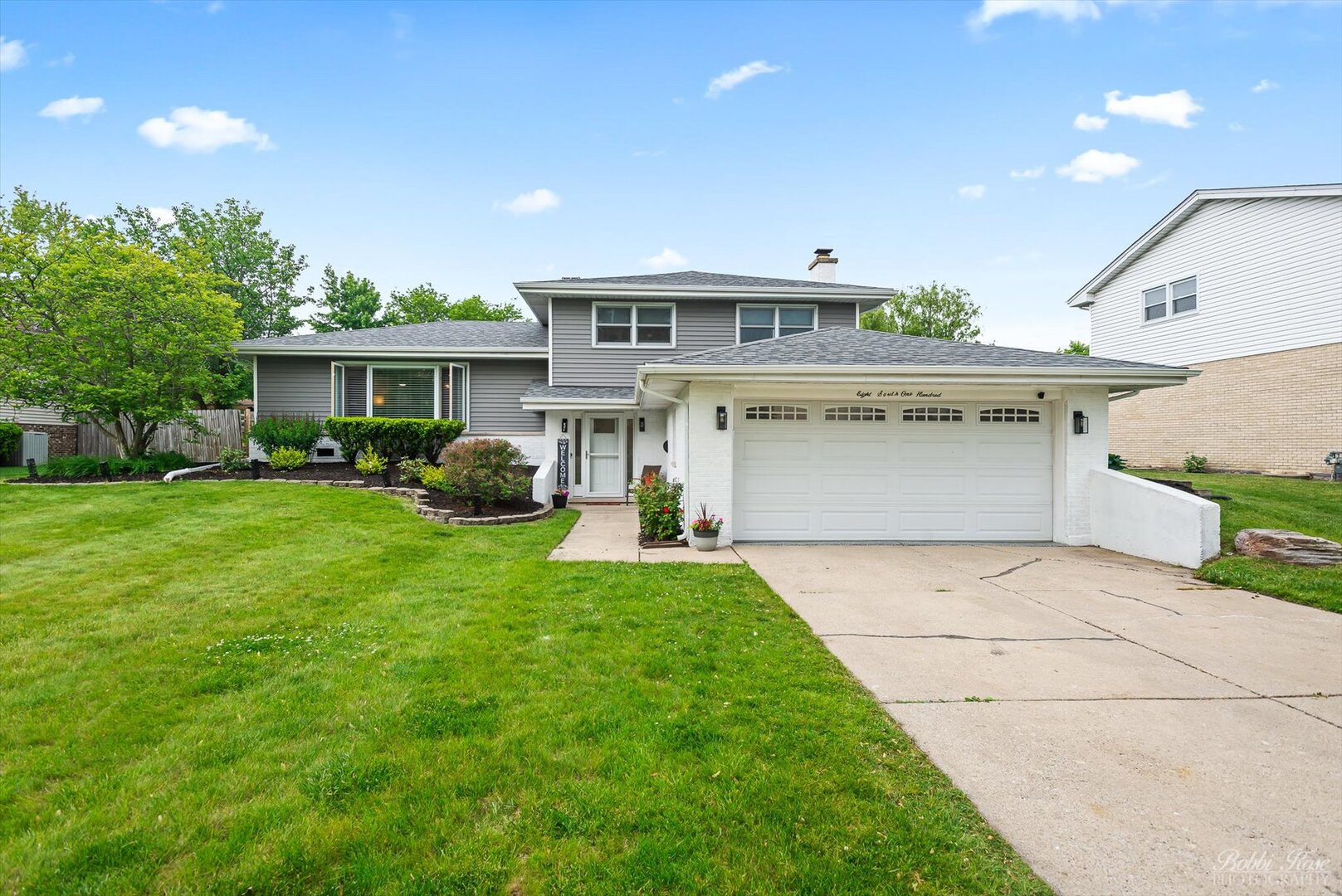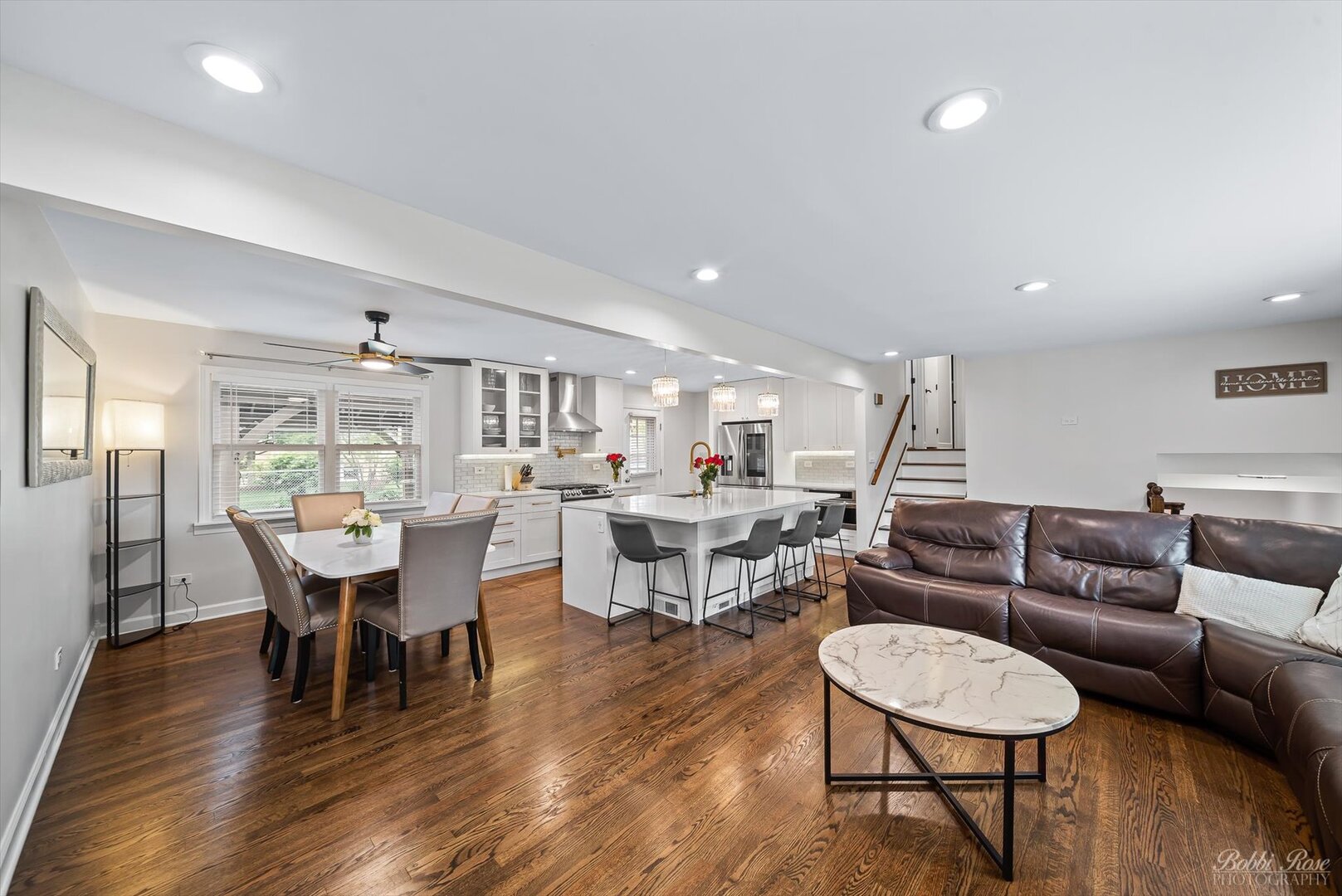


8S100 Washington Street, Darien, IL 60561
$529,000
3
Beds
3
Baths
1,871
Sq Ft
Single Family
Pending
Listed by
Stephanie Boswell
Keller Williams Success Realty
Last updated:
June 2, 2025, 01:47 PM
MLS#
12356609
Source:
MLSNI
About This Home
Home Facts
Single Family
3 Baths
3 Bedrooms
Built in 1970
Price Summary
529,000
$282 per Sq. Ft.
MLS #:
12356609
Last Updated:
June 2, 2025, 01:47 PM
Added:
21 day(s) ago
Rooms & Interior
Bedrooms
Total Bedrooms:
3
Bathrooms
Total Bathrooms:
3
Full Bathrooms:
2
Interior
Living Area:
1,871 Sq. Ft.
Structure
Structure
Architectural Style:
Bi-level
Building Area:
1,871 Sq. Ft.
Year Built:
1970
Lot
Lot Size (Sq. Ft):
10,454
Finances & Disclosures
Price:
$529,000
Price per Sq. Ft:
$282 per Sq. Ft.
Contact an Agent
Yes, I would like more information from Coldwell Banker. Please use and/or share my information with a Coldwell Banker agent to contact me about my real estate needs.
By clicking Contact I agree a Coldwell Banker Agent may contact me by phone or text message including by automated means and prerecorded messages about real estate services, and that I can access real estate services without providing my phone number. I acknowledge that I have read and agree to the Terms of Use and Privacy Notice.
Contact an Agent
Yes, I would like more information from Coldwell Banker. Please use and/or share my information with a Coldwell Banker agent to contact me about my real estate needs.
By clicking Contact I agree a Coldwell Banker Agent may contact me by phone or text message including by automated means and prerecorded messages about real estate services, and that I can access real estate services without providing my phone number. I acknowledge that I have read and agree to the Terms of Use and Privacy Notice.