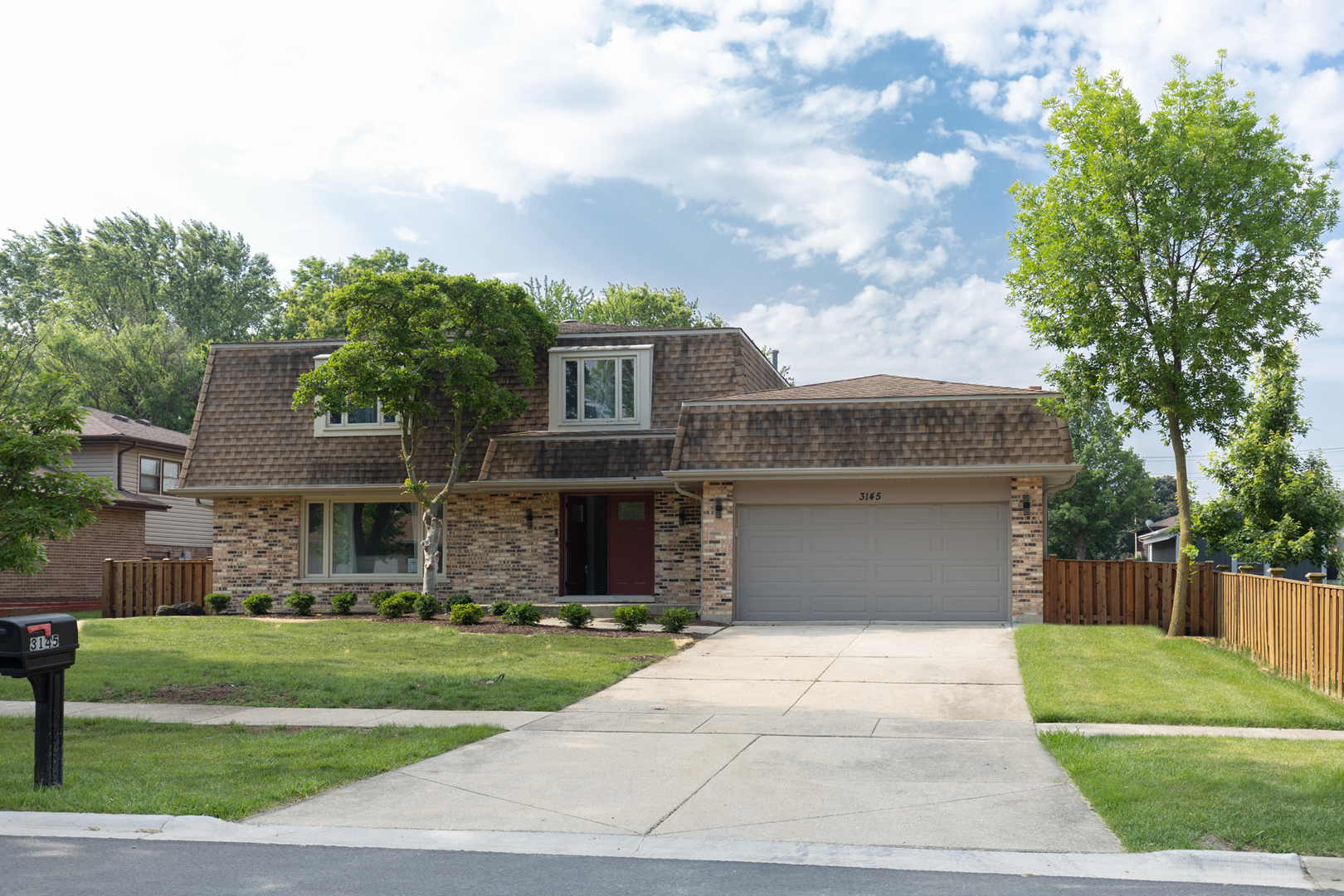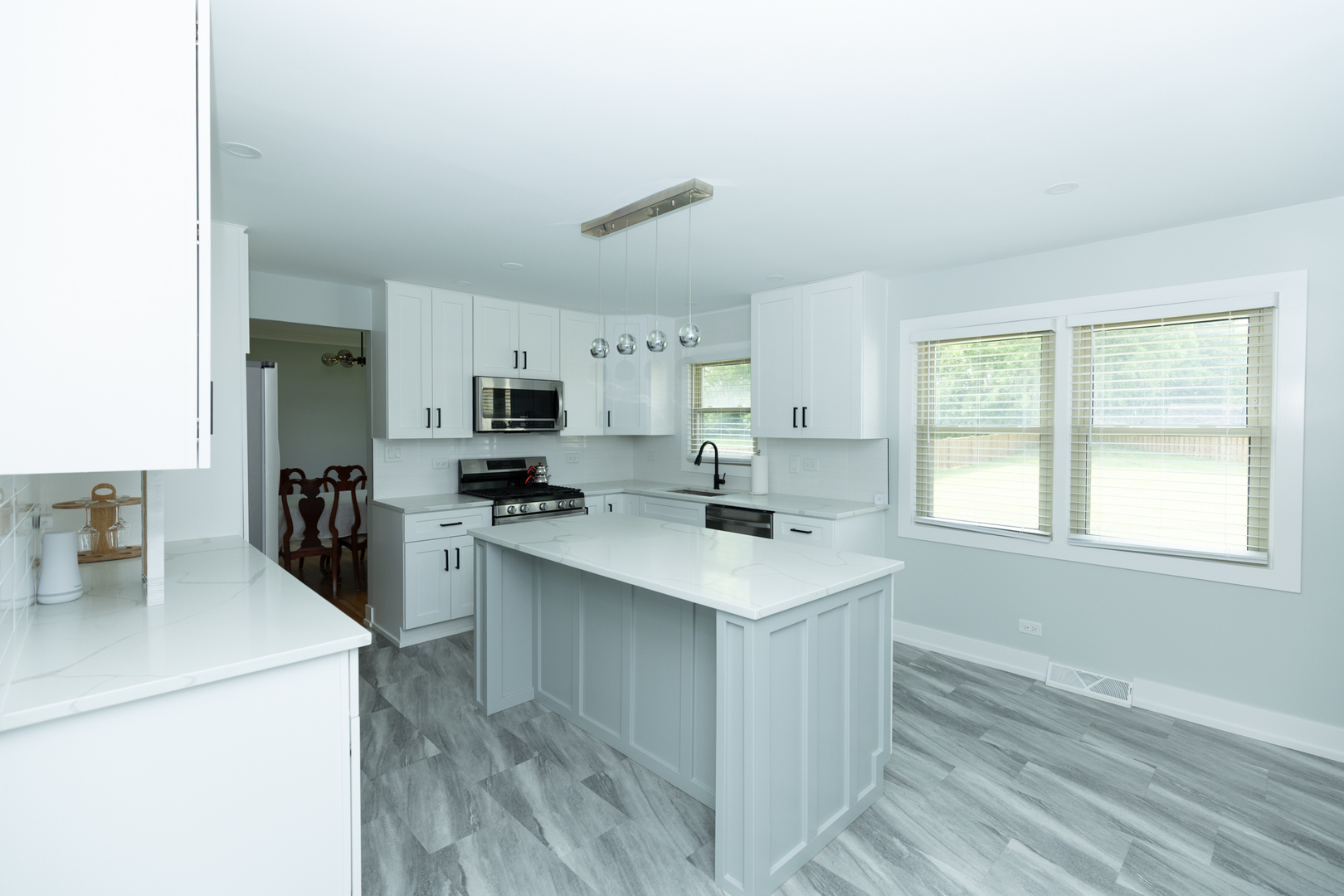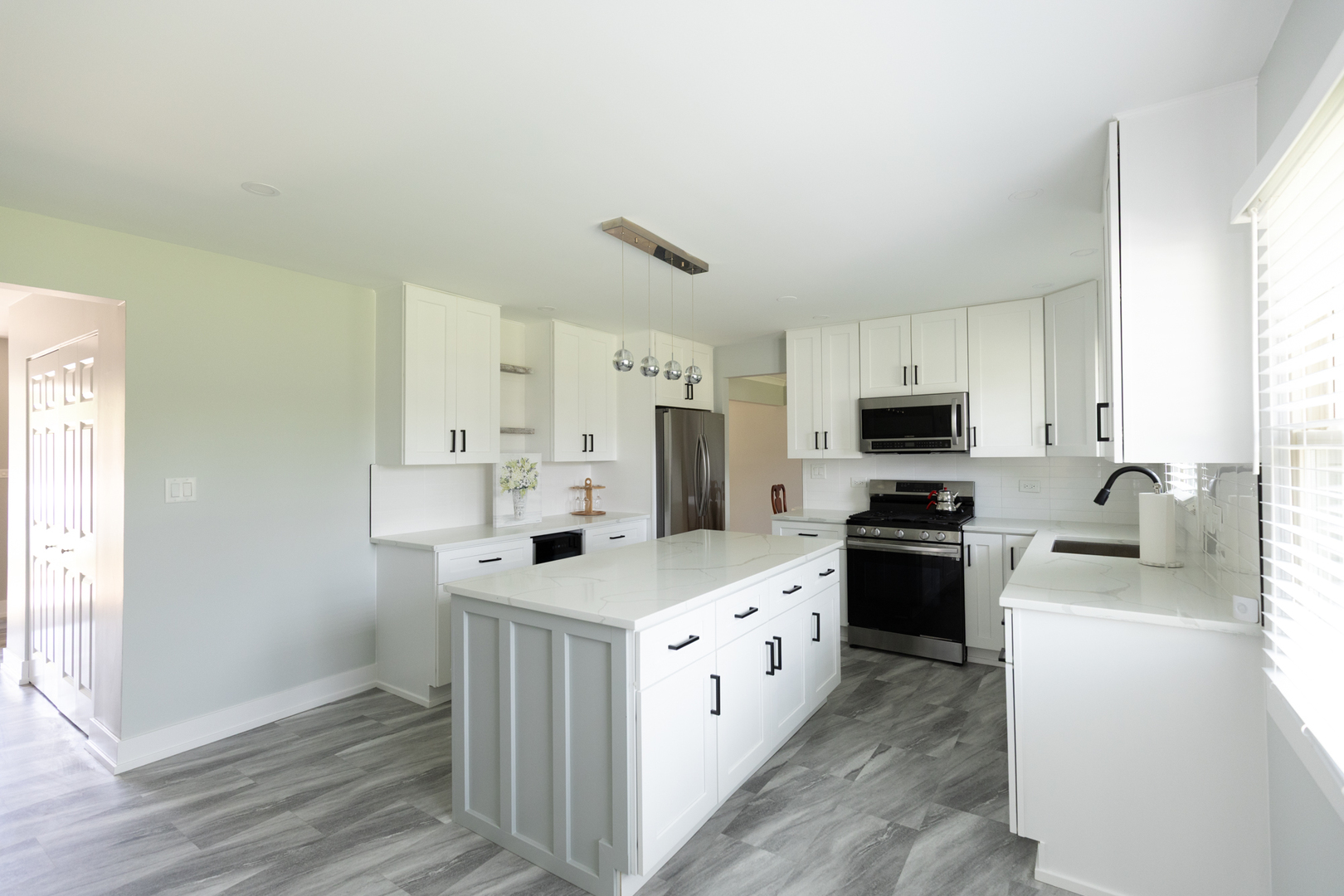


3145 Hillside Lane, Darien, IL 60561
$629,000
4
Beds
3
Baths
2,310
Sq Ft
Single Family
Active
Listed by
Leonard Fili
A M Realty Services LLC.
Last updated:
June 14, 2025, 11:42 AM
MLS#
12388791
Source:
MLSNI
About This Home
Home Facts
Single Family
3 Baths
4 Bedrooms
Built in 1978
Price Summary
629,000
$272 per Sq. Ft.
MLS #:
12388791
Last Updated:
June 14, 2025, 11:42 AM
Added:
4 day(s) ago
Rooms & Interior
Bedrooms
Total Bedrooms:
4
Bathrooms
Total Bathrooms:
3
Full Bathrooms:
2
Interior
Living Area:
2,310 Sq. Ft.
Structure
Structure
Architectural Style:
Prairie
Building Area:
2,310 Sq. Ft.
Year Built:
1978
Finances & Disclosures
Price:
$629,000
Price per Sq. Ft:
$272 per Sq. Ft.
Contact an Agent
Yes, I would like more information from Coldwell Banker. Please use and/or share my information with a Coldwell Banker agent to contact me about my real estate needs.
By clicking Contact I agree a Coldwell Banker Agent may contact me by phone or text message including by automated means and prerecorded messages about real estate services, and that I can access real estate services without providing my phone number. I acknowledge that I have read and agree to the Terms of Use and Privacy Notice.
Contact an Agent
Yes, I would like more information from Coldwell Banker. Please use and/or share my information with a Coldwell Banker agent to contact me about my real estate needs.
By clicking Contact I agree a Coldwell Banker Agent may contact me by phone or text message including by automated means and prerecorded messages about real estate services, and that I can access real estate services without providing my phone number. I acknowledge that I have read and agree to the Terms of Use and Privacy Notice.