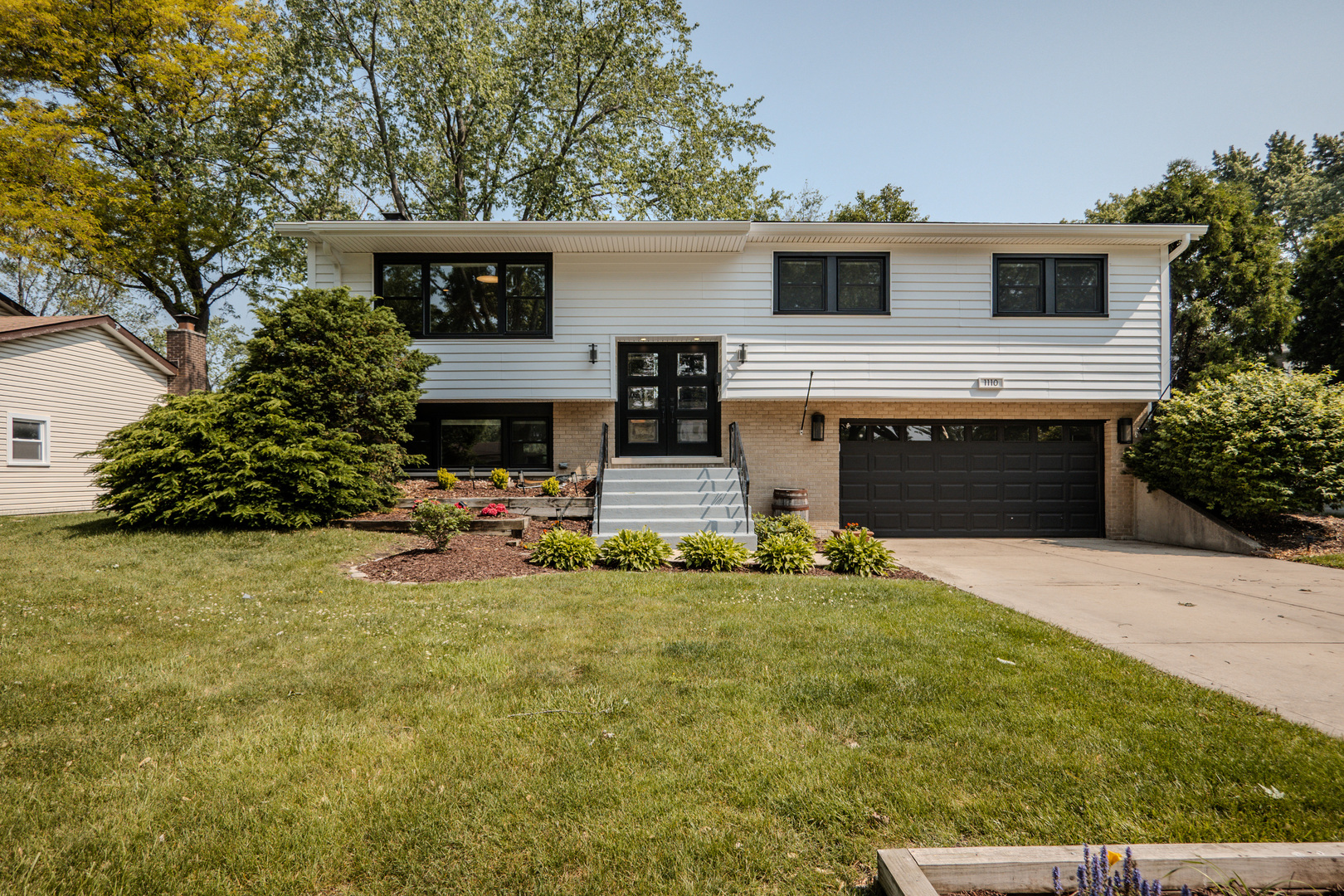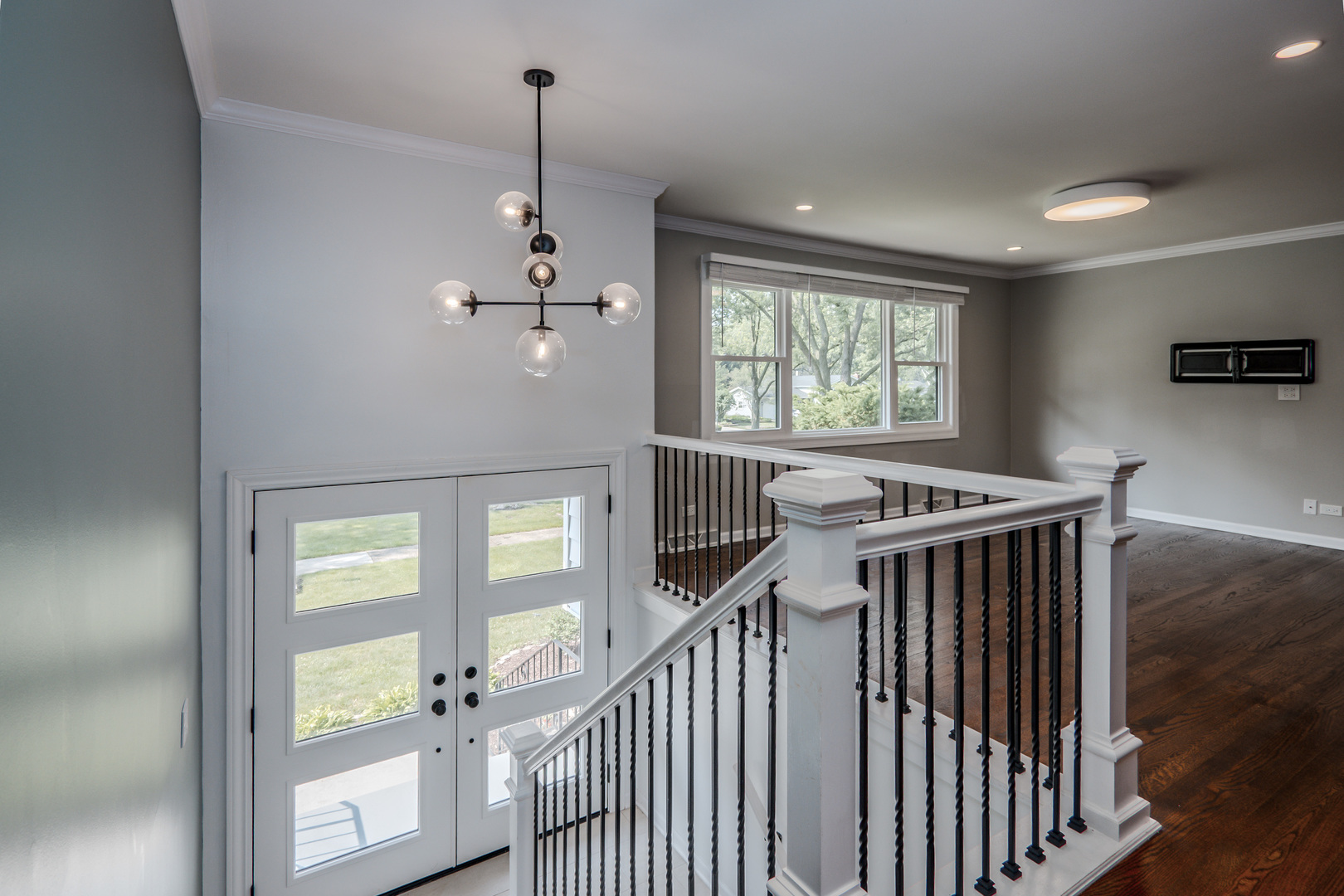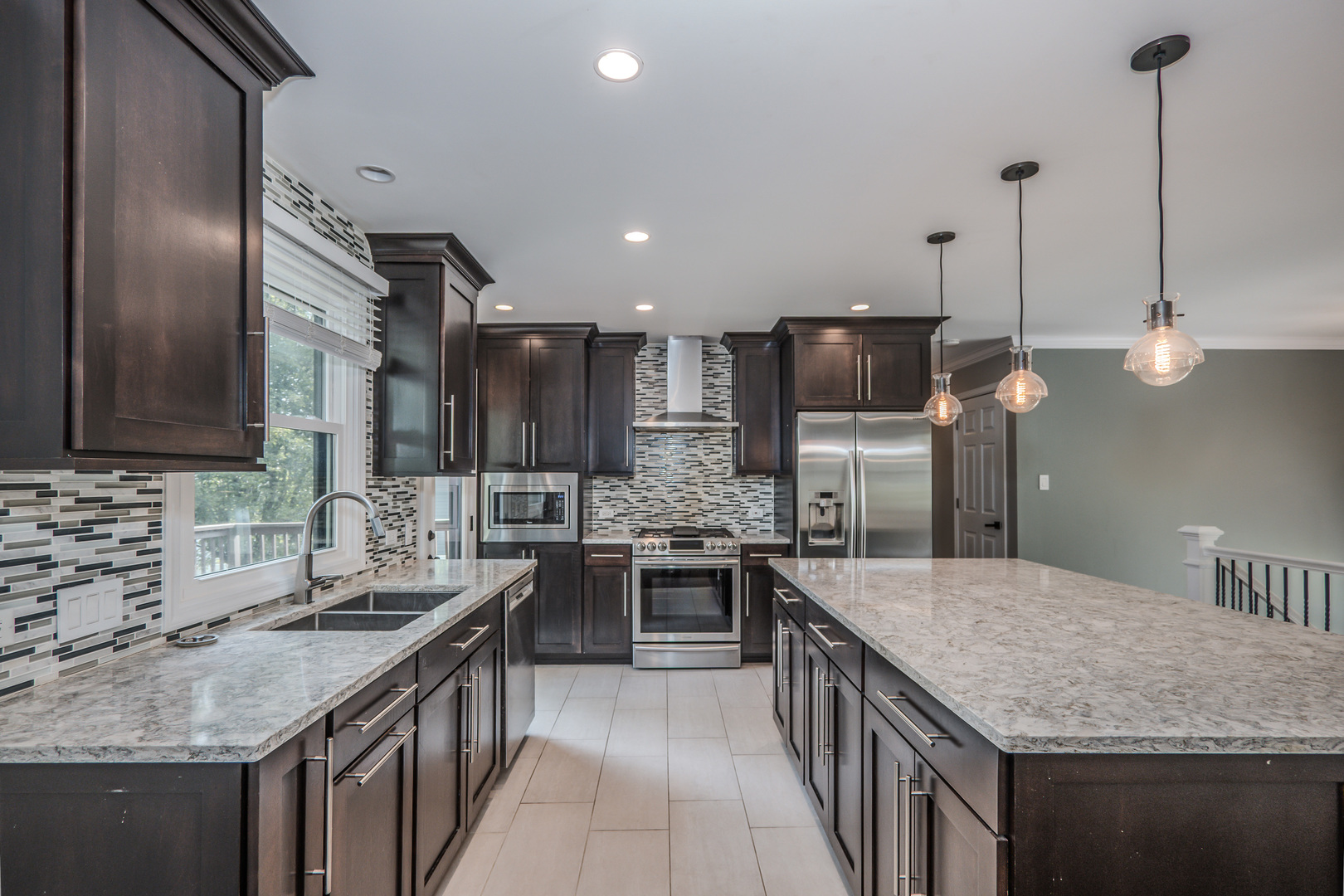


1110 71st Street, Darien, IL 60561
$500,000
3
Beds
2
Baths
1,906
Sq Ft
Single Family
Pending
Listed by
Ryan Widerberg
eXp Realty - Chicago North Ave
Last updated:
June 16, 2025, 11:46 PM
MLS#
12382400
Source:
MLSNI
About This Home
Home Facts
Single Family
2 Baths
3 Bedrooms
Built in 1967
Price Summary
500,000
$262 per Sq. Ft.
MLS #:
12382400
Last Updated:
June 16, 2025, 11:46 PM
Added:
13 day(s) ago
Rooms & Interior
Bedrooms
Total Bedrooms:
3
Bathrooms
Total Bathrooms:
2
Full Bathrooms:
2
Interior
Living Area:
1,906 Sq. Ft.
Structure
Structure
Architectural Style:
Ranch
Building Area:
1,906 Sq. Ft.
Year Built:
1967
Lot
Lot Size (Sq. Ft):
10,497
Finances & Disclosures
Price:
$500,000
Price per Sq. Ft:
$262 per Sq. Ft.
Contact an Agent
Yes, I would like more information from Coldwell Banker. Please use and/or share my information with a Coldwell Banker agent to contact me about my real estate needs.
By clicking Contact I agree a Coldwell Banker Agent may contact me by phone or text message including by automated means and prerecorded messages about real estate services, and that I can access real estate services without providing my phone number. I acknowledge that I have read and agree to the Terms of Use and Privacy Notice.
Contact an Agent
Yes, I would like more information from Coldwell Banker. Please use and/or share my information with a Coldwell Banker agent to contact me about my real estate needs.
By clicking Contact I agree a Coldwell Banker Agent may contact me by phone or text message including by automated means and prerecorded messages about real estate services, and that I can access real estate services without providing my phone number. I acknowledge that I have read and agree to the Terms of Use and Privacy Notice.