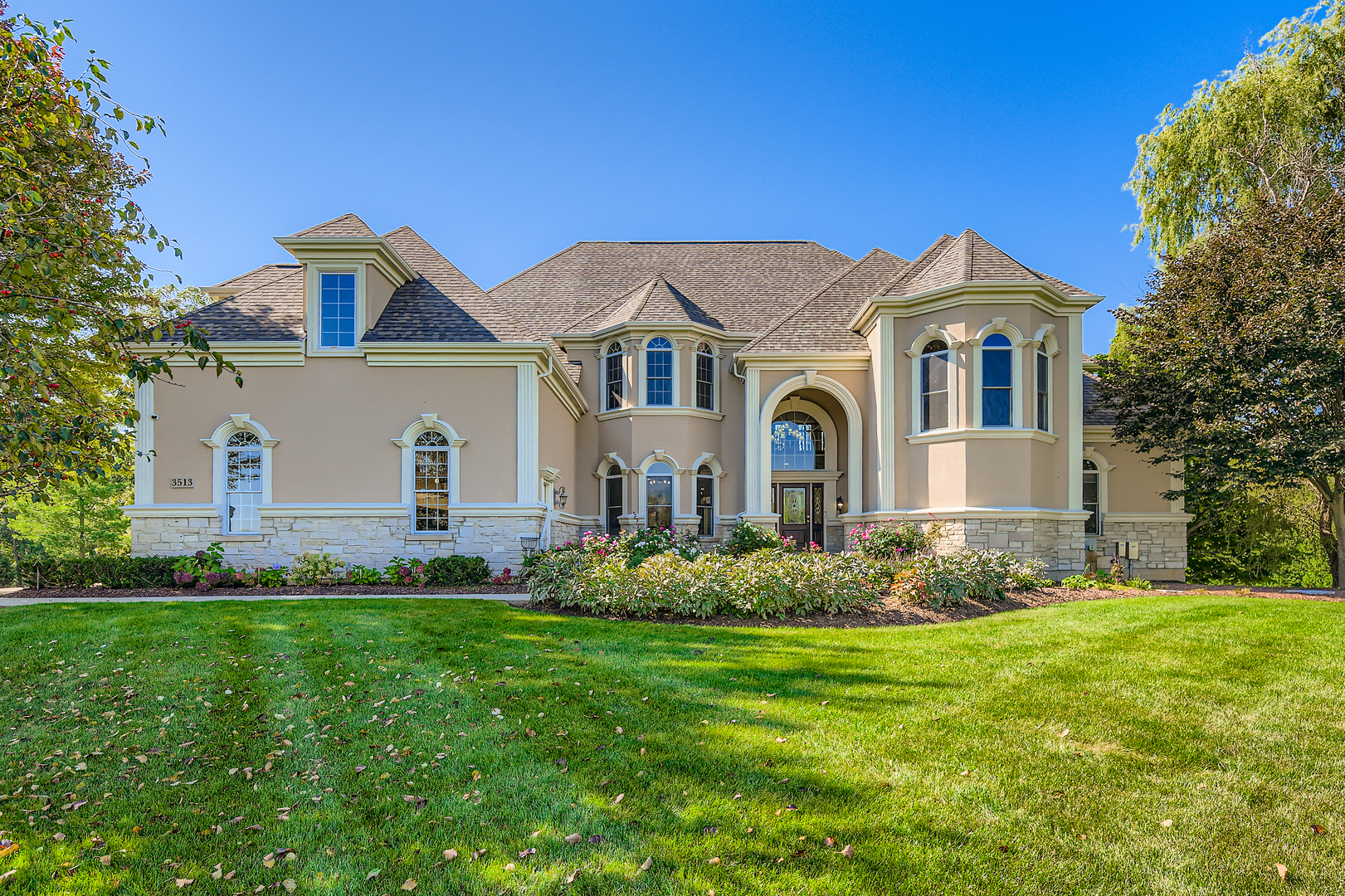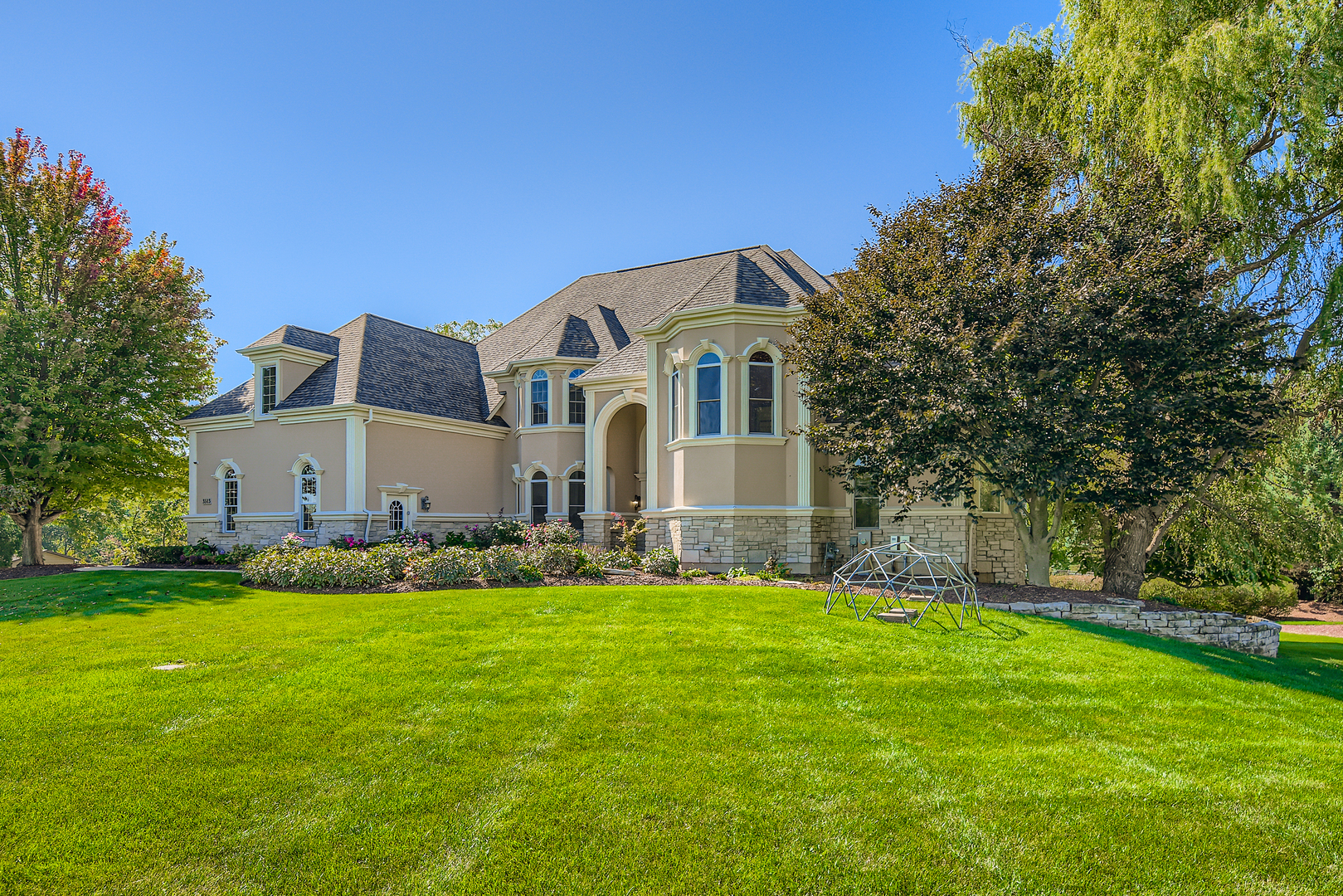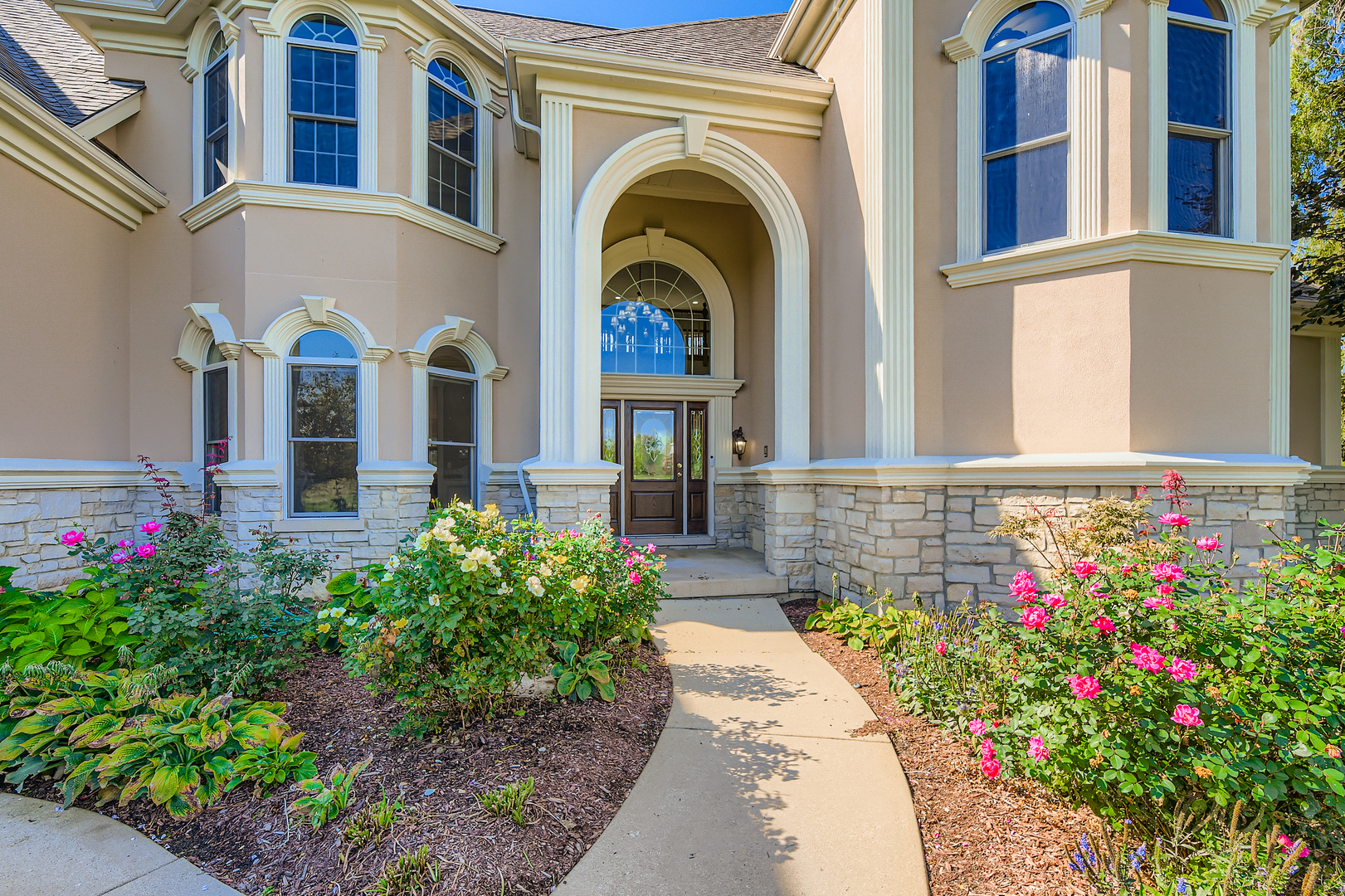


3513 Deep Wood Drive, Crystal Lake, IL 60012
Active
Listed by
Niki Metropoulos
RE/MAX At Home
Last updated:
October 17, 2025, 08:38 PM
MLS#
12481334
Source:
MLSNI
About This Home
Home Facts
Single Family
5 Baths
6 Bedrooms
Built in 2005
Price Summary
1,250,000
$201 per Sq. Ft.
MLS #:
12481334
Last Updated:
October 17, 2025, 08:38 PM
Added:
11 day(s) ago
Rooms & Interior
Bedrooms
Total Bedrooms:
6
Bathrooms
Total Bathrooms:
5
Full Bathrooms:
4
Interior
Living Area:
6,199 Sq. Ft.
Structure
Structure
Building Area:
6,199 Sq. Ft.
Year Built:
2005
Lot
Lot Size (Sq. Ft):
45,302
Finances & Disclosures
Price:
$1,250,000
Price per Sq. Ft:
$201 per Sq. Ft.
Contact an Agent
Yes, I would like more information from Coldwell Banker. Please use and/or share my information with a Coldwell Banker agent to contact me about my real estate needs.
By clicking Contact I agree a Coldwell Banker Agent may contact me by phone or text message including by automated means and prerecorded messages about real estate services, and that I can access real estate services without providing my phone number. I acknowledge that I have read and agree to the Terms of Use and Privacy Notice.
Contact an Agent
Yes, I would like more information from Coldwell Banker. Please use and/or share my information with a Coldwell Banker agent to contact me about my real estate needs.
By clicking Contact I agree a Coldwell Banker Agent may contact me by phone or text message including by automated means and prerecorded messages about real estate services, and that I can access real estate services without providing my phone number. I acknowledge that I have read and agree to the Terms of Use and Privacy Notice.