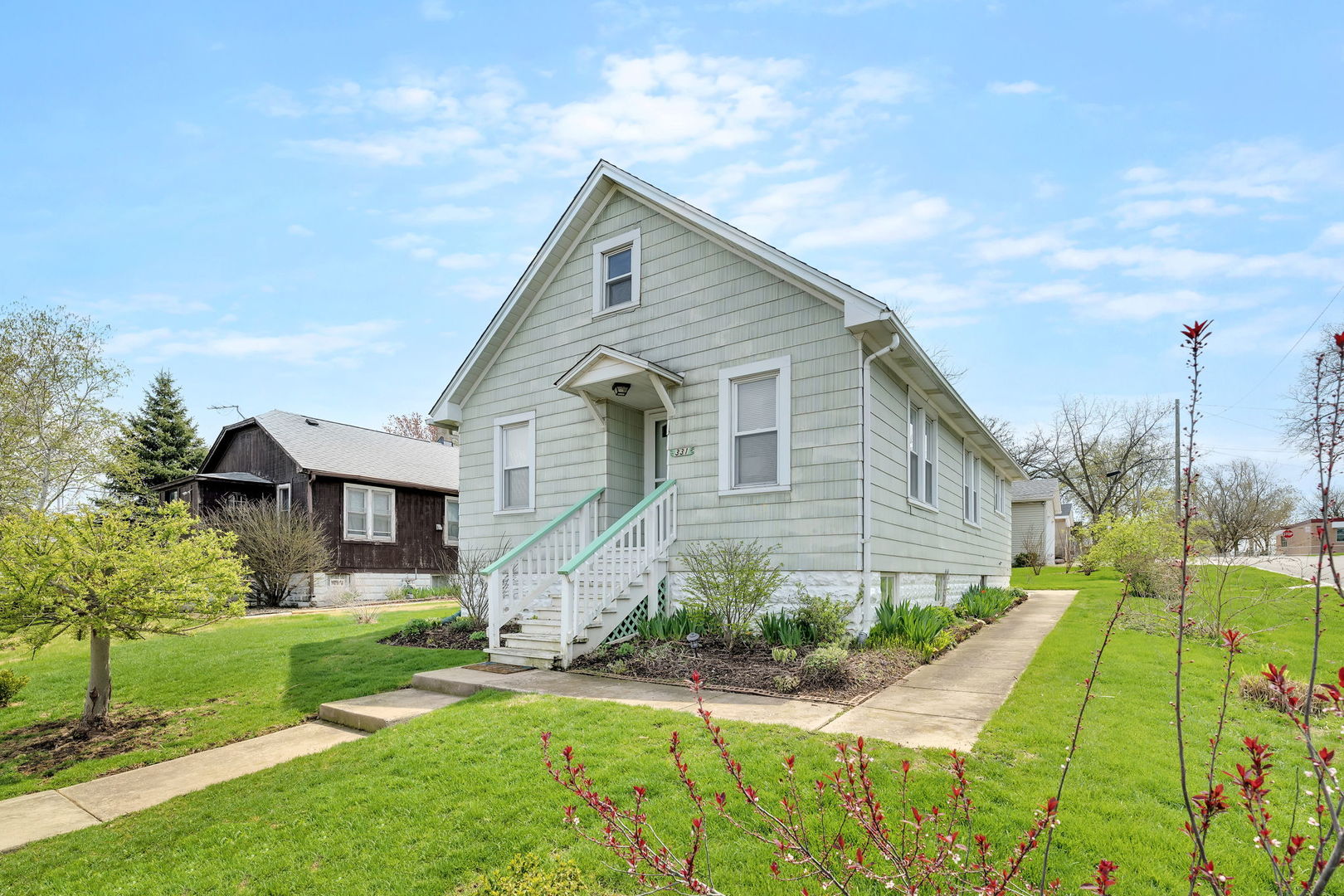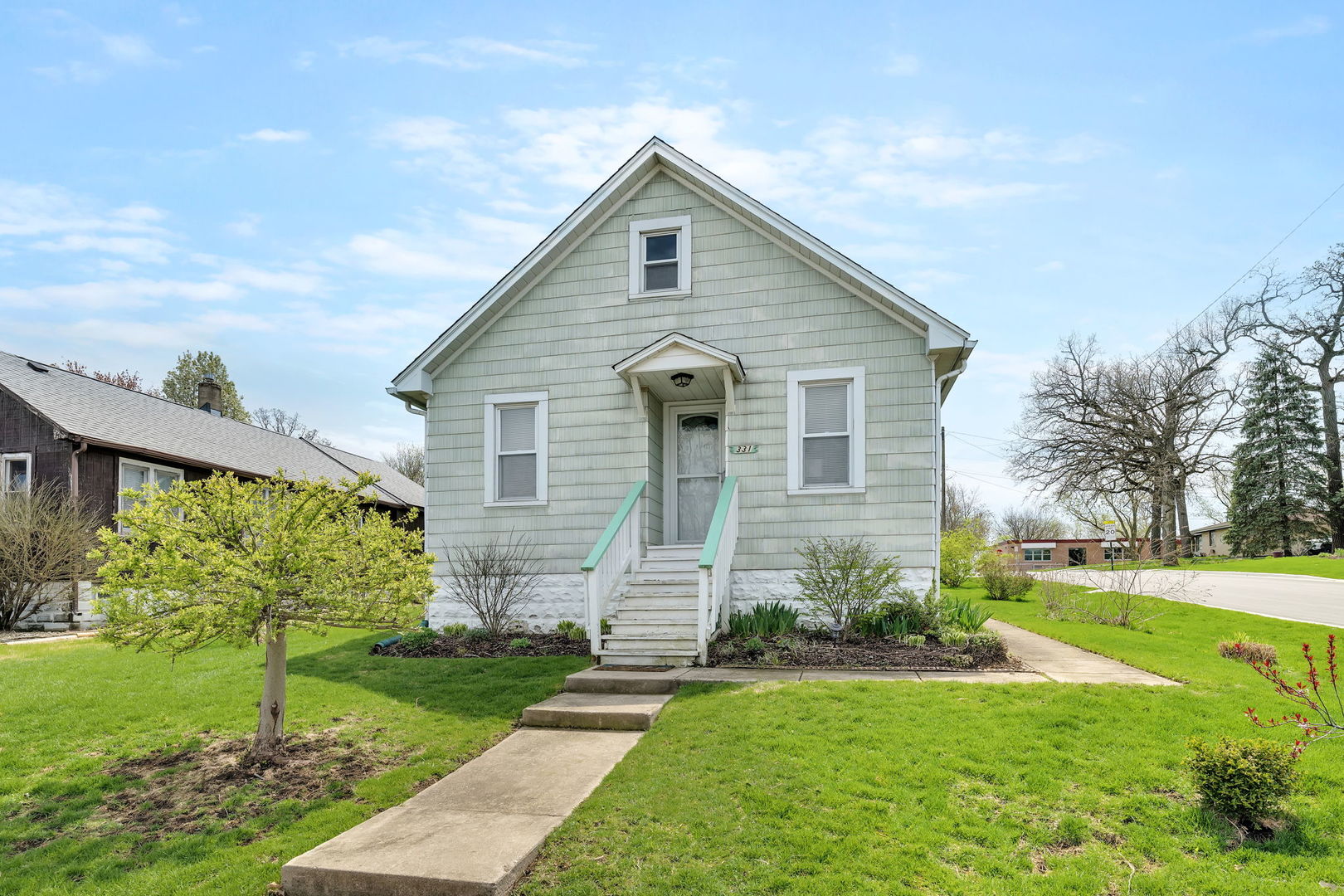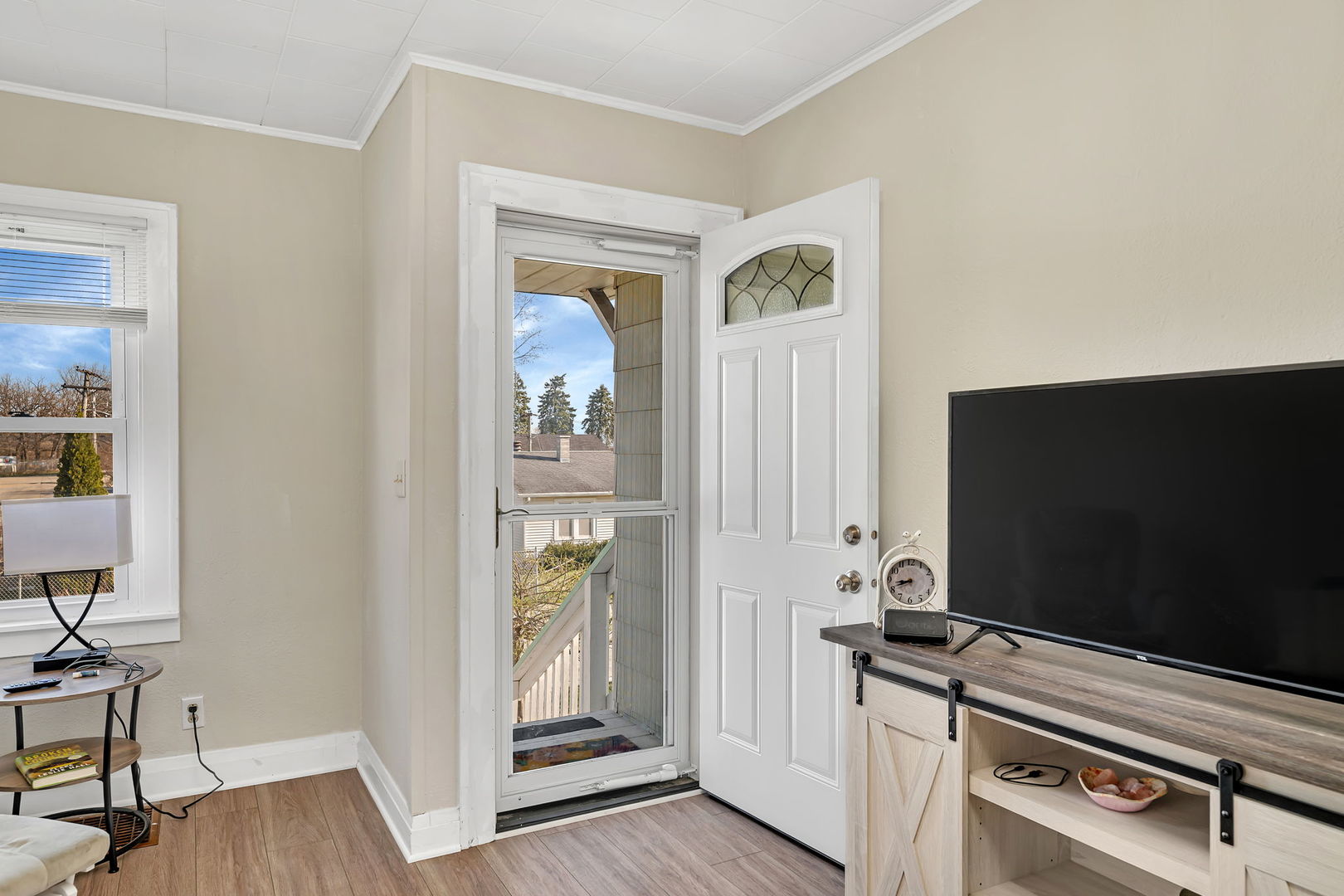


331 Pasadena Avenue, Crest Hill, IL 60403
$239,900
2
Beds
1
Bath
880
Sq Ft
Single Family
Active
Listed by
Amy Smith
RE/MAX Ultimate Professionals
Last updated:
April 26, 2025, 10:49 AM
MLS#
12326862
Source:
MLSNI
About This Home
Home Facts
Single Family
1 Bath
2 Bedrooms
Built in 1924
Price Summary
239,900
$272 per Sq. Ft.
MLS #:
12326862
Last Updated:
April 26, 2025, 10:49 AM
Added:
a month ago
Rooms & Interior
Bedrooms
Total Bedrooms:
2
Bathrooms
Total Bathrooms:
1
Full Bathrooms:
1
Interior
Living Area:
880 Sq. Ft.
Structure
Structure
Building Area:
880 Sq. Ft.
Year Built:
1924
Lot
Lot Size (Sq. Ft):
6,098
Finances & Disclosures
Price:
$239,900
Price per Sq. Ft:
$272 per Sq. Ft.
Contact an Agent
Yes, I would like more information from Coldwell Banker. Please use and/or share my information with a Coldwell Banker agent to contact me about my real estate needs.
By clicking Contact I agree a Coldwell Banker Agent may contact me by phone or text message including by automated means and prerecorded messages about real estate services, and that I can access real estate services without providing my phone number. I acknowledge that I have read and agree to the Terms of Use and Privacy Notice.
Contact an Agent
Yes, I would like more information from Coldwell Banker. Please use and/or share my information with a Coldwell Banker agent to contact me about my real estate needs.
By clicking Contact I agree a Coldwell Banker Agent may contact me by phone or text message including by automated means and prerecorded messages about real estate services, and that I can access real estate services without providing my phone number. I acknowledge that I have read and agree to the Terms of Use and Privacy Notice.