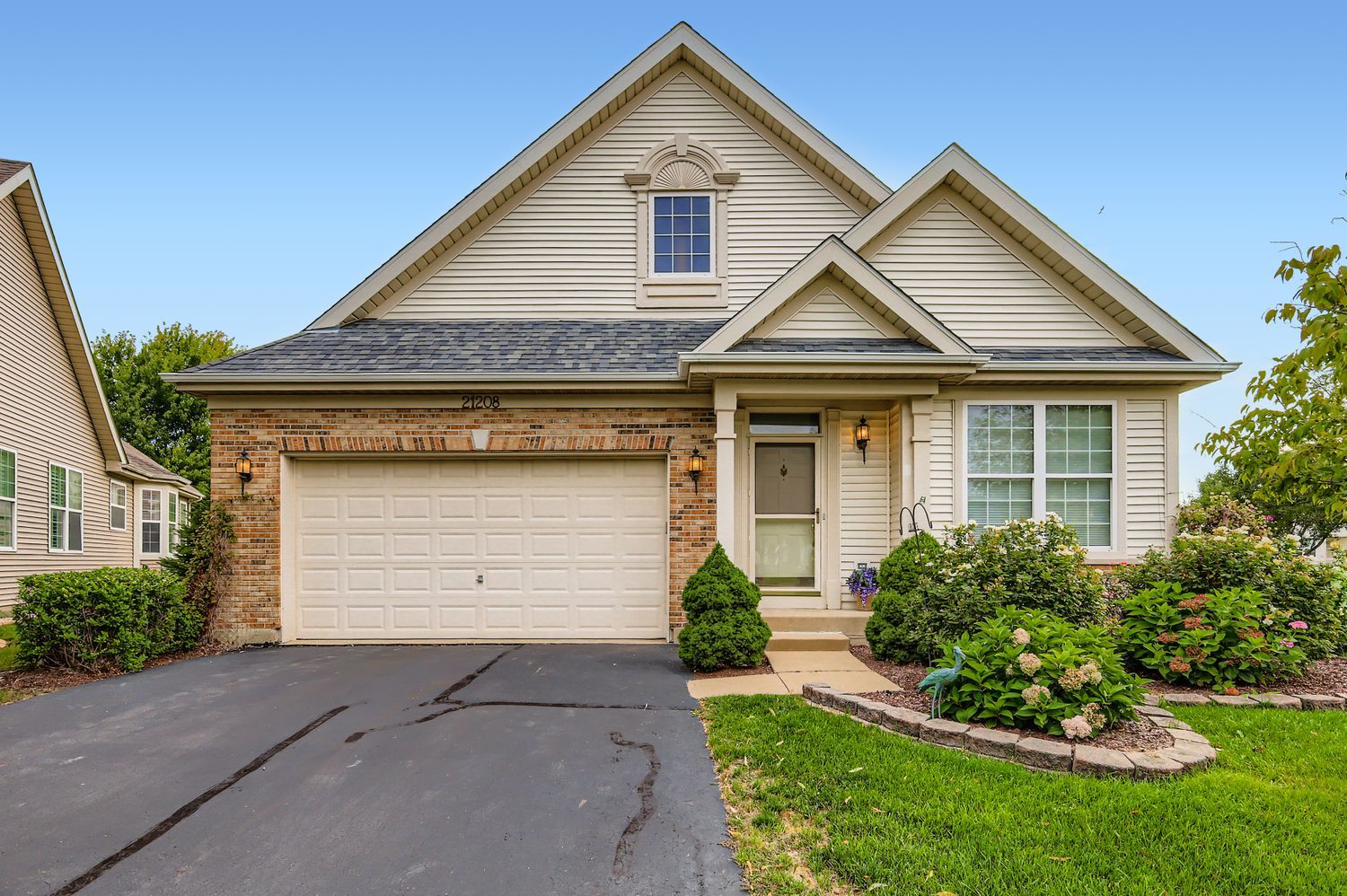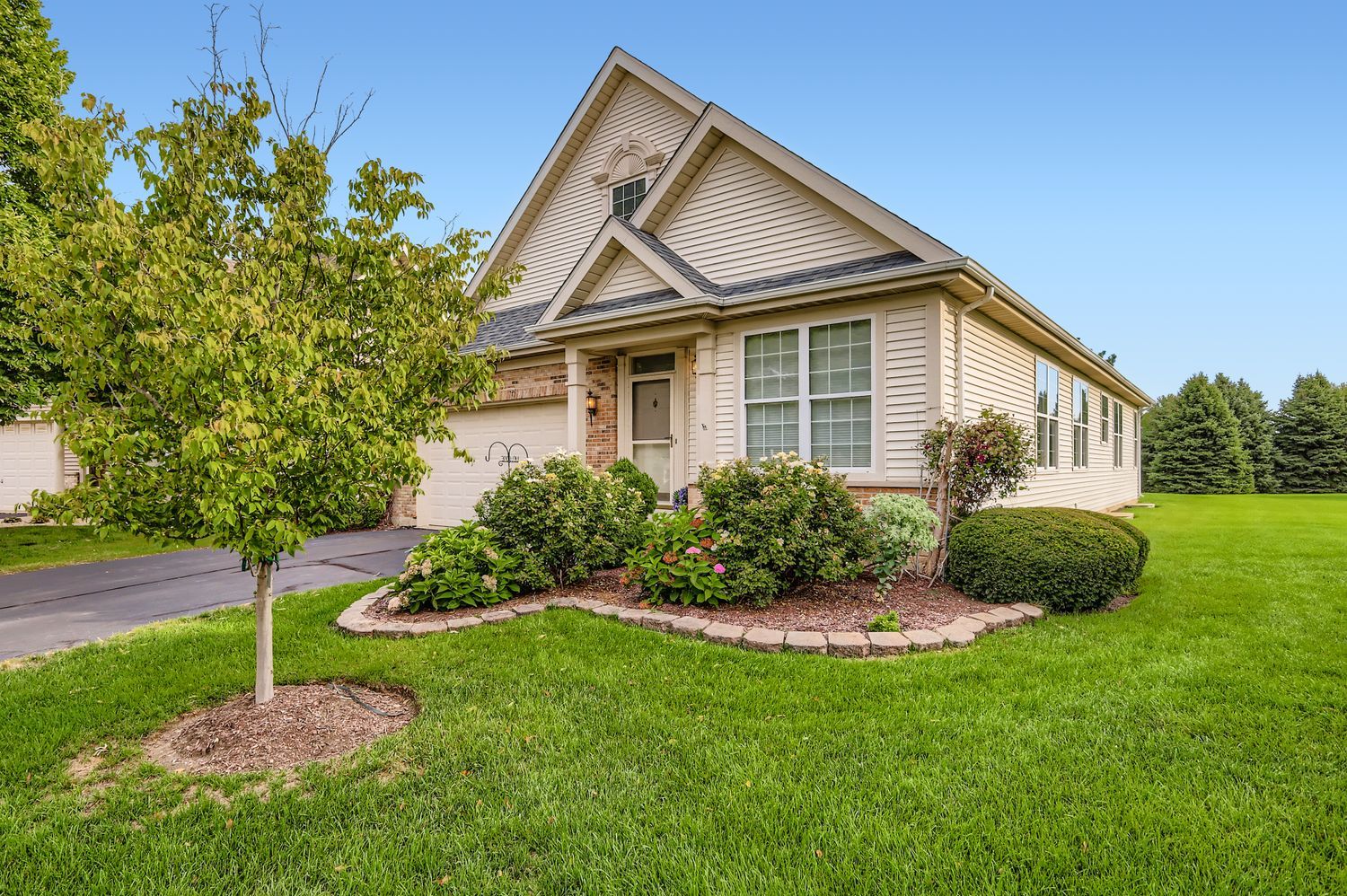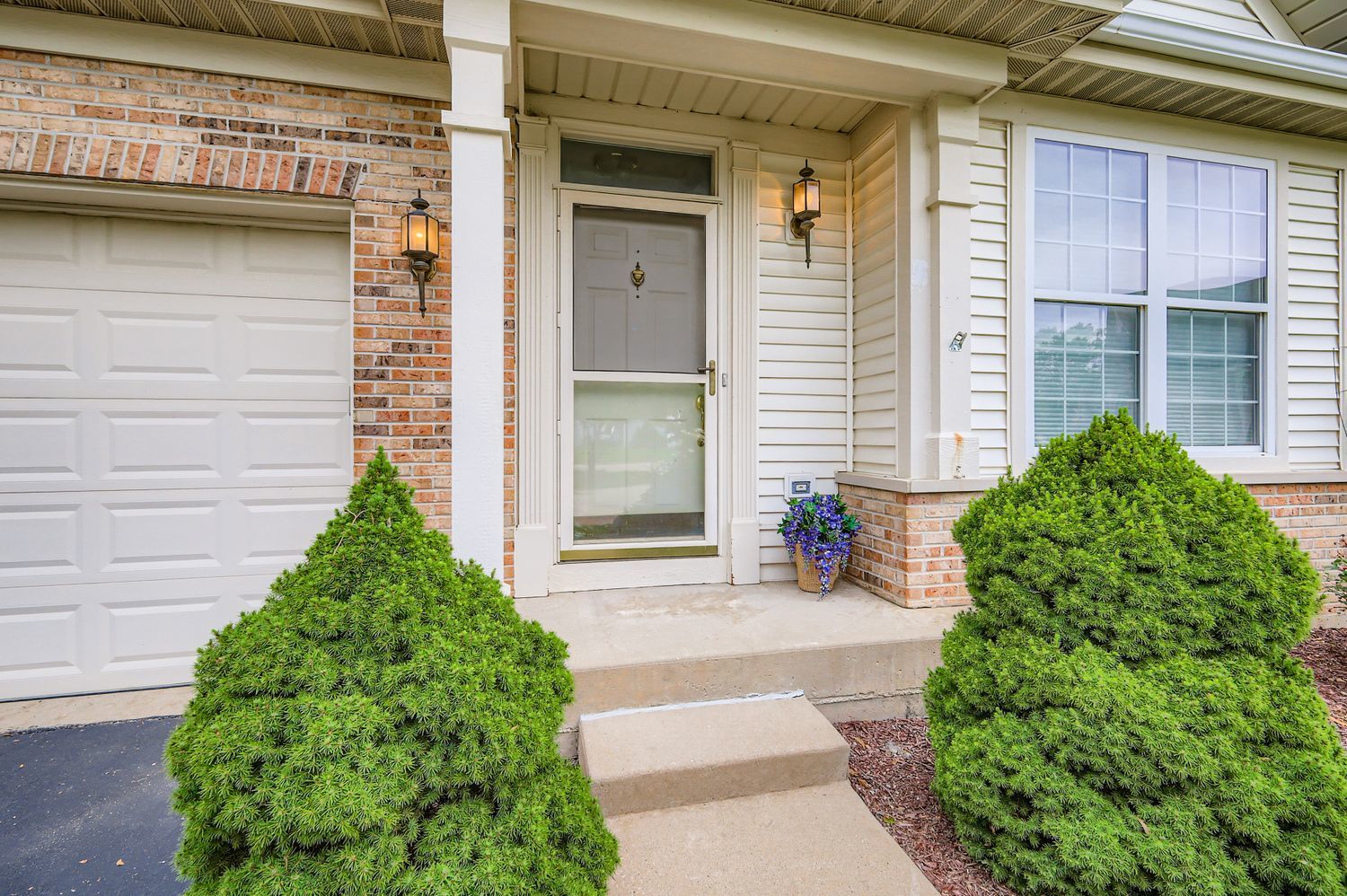


21208 Montclare Lake Drive, Crest Hill, IL 60403
$328,000
2
Beds
2
Baths
1,958
Sq Ft
Single Family
Pending
Listed by
Elaine Leisenring
Realty One Group Excel
Last updated:
September 3, 2025, 07:47 AM
MLS#
12453586
Source:
MLSNI
About This Home
Home Facts
Single Family
2 Baths
2 Bedrooms
Built in 2003
Price Summary
328,000
$167 per Sq. Ft.
MLS #:
12453586
Last Updated:
September 3, 2025, 07:47 AM
Added:
12 day(s) ago
Rooms & Interior
Bedrooms
Total Bedrooms:
2
Bathrooms
Total Bathrooms:
2
Full Bathrooms:
2
Interior
Living Area:
1,958 Sq. Ft.
Structure
Structure
Building Area:
1,958 Sq. Ft.
Year Built:
2003
Finances & Disclosures
Price:
$328,000
Price per Sq. Ft:
$167 per Sq. Ft.
Contact an Agent
Yes, I would like more information from Coldwell Banker. Please use and/or share my information with a Coldwell Banker agent to contact me about my real estate needs.
By clicking Contact I agree a Coldwell Banker Agent may contact me by phone or text message including by automated means and prerecorded messages about real estate services, and that I can access real estate services without providing my phone number. I acknowledge that I have read and agree to the Terms of Use and Privacy Notice.
Contact an Agent
Yes, I would like more information from Coldwell Banker. Please use and/or share my information with a Coldwell Banker agent to contact me about my real estate needs.
By clicking Contact I agree a Coldwell Banker Agent may contact me by phone or text message including by automated means and prerecorded messages about real estate services, and that I can access real estate services without providing my phone number. I acknowledge that I have read and agree to the Terms of Use and Privacy Notice.