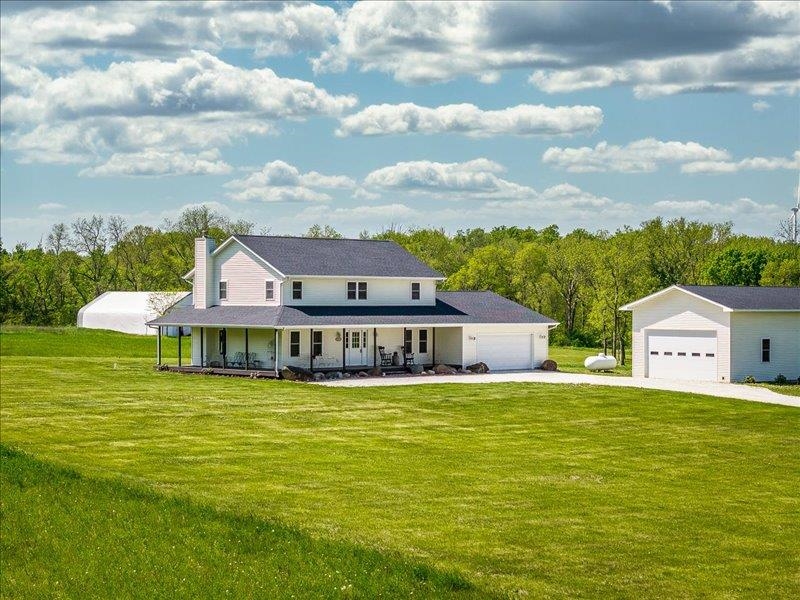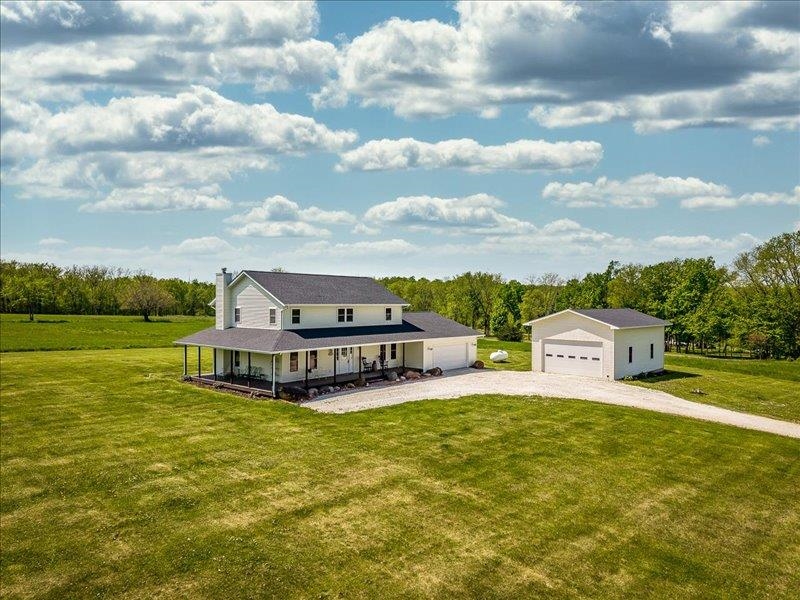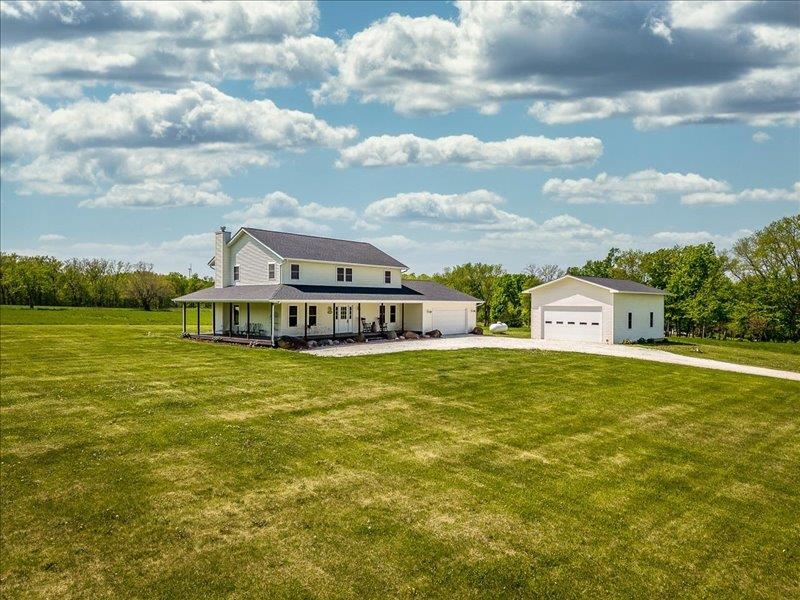


911.41 Melugins Grove, Compton, IL 61318
$475,000
4
Beds
3
Baths
1,992
Sq Ft
Single Family
Active
Listed by
Heather Long
Key Realty, Inc
815-713-1100
Last updated:
June 15, 2025, 01:39 AM
MLS#
202500901
Source:
IL RAAR
About This Home
Home Facts
Single Family
3 Baths
4 Bedrooms
Price Summary
475,000
$238 per Sq. Ft.
MLS #:
202500901
Last Updated:
June 15, 2025, 01:39 AM
Added:
3 month(s) ago
Rooms & Interior
Bedrooms
Total Bedrooms:
4
Bathrooms
Total Bathrooms:
3
Full Bathrooms:
2
Interior
Living Area:
1,992 Sq. Ft.
Structure
Structure
Building Area:
1,992 Sq. Ft.
Lot
Lot Size (Sq. Ft):
422,531
Finances & Disclosures
Price:
$475,000
Price per Sq. Ft:
$238 per Sq. Ft.
Contact an Agent
Yes, I would like more information from Coldwell Banker. Please use and/or share my information with a Coldwell Banker agent to contact me about my real estate needs.
By clicking Contact I agree a Coldwell Banker Agent may contact me by phone or text message including by automated means and prerecorded messages about real estate services, and that I can access real estate services without providing my phone number. I acknowledge that I have read and agree to the Terms of Use and Privacy Notice.
Contact an Agent
Yes, I would like more information from Coldwell Banker. Please use and/or share my information with a Coldwell Banker agent to contact me about my real estate needs.
By clicking Contact I agree a Coldwell Banker Agent may contact me by phone or text message including by automated means and prerecorded messages about real estate services, and that I can access real estate services without providing my phone number. I acknowledge that I have read and agree to the Terms of Use and Privacy Notice.