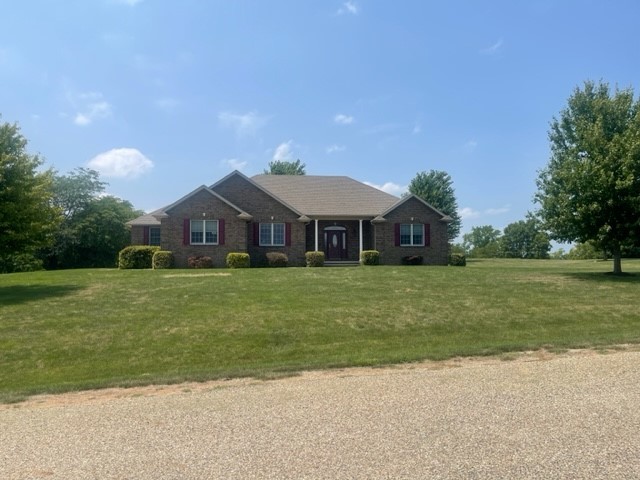Local Realty Service Provided By: Coldwell Banker Gladstone, Realtors

5643 Tahoe Drive, Clinton, IL 61727
$395,000
5
Beds
4
Baths
4,586
Sq Ft
Single Family
Sold
Listed by
Denise Torbert
Bought with KELLER WILLIAMS-TREC- G.C.
Home Sweet Home Realty
MLS#
11837093
Source:
MLSNI
Sorry, we are unable to map this address
About This Home
Home Facts
Single Family
4 Baths
5 Bedrooms
Built in 2006
Price Summary
399,500
$87 per Sq. Ft.
MLS #:
11837093
Sold:
September 12, 2023
Rooms & Interior
Bedrooms
Total Bedrooms:
5
Bathrooms
Total Bathrooms:
4
Full Bathrooms:
3
Interior
Living Area:
4,586 Sq. Ft.
Structure
Structure
Architectural Style:
Ranch
Building Area:
4,586 Sq. Ft.
Year Built:
2006
Lot
Lot Size (Sq. Ft):
68,389
Finances & Disclosures
Price:
$399,500
Price per Sq. Ft:
$87 per Sq. Ft.
Copyright 2025 Midwest Real Estate Data LLC. All rights reserved. The data relating to real estate for sale on this web site comes in part from the Broker Reciprocity Program of the Midwest Real Estate Data LLC. Listing information is deemed reliable but not guaranteed.