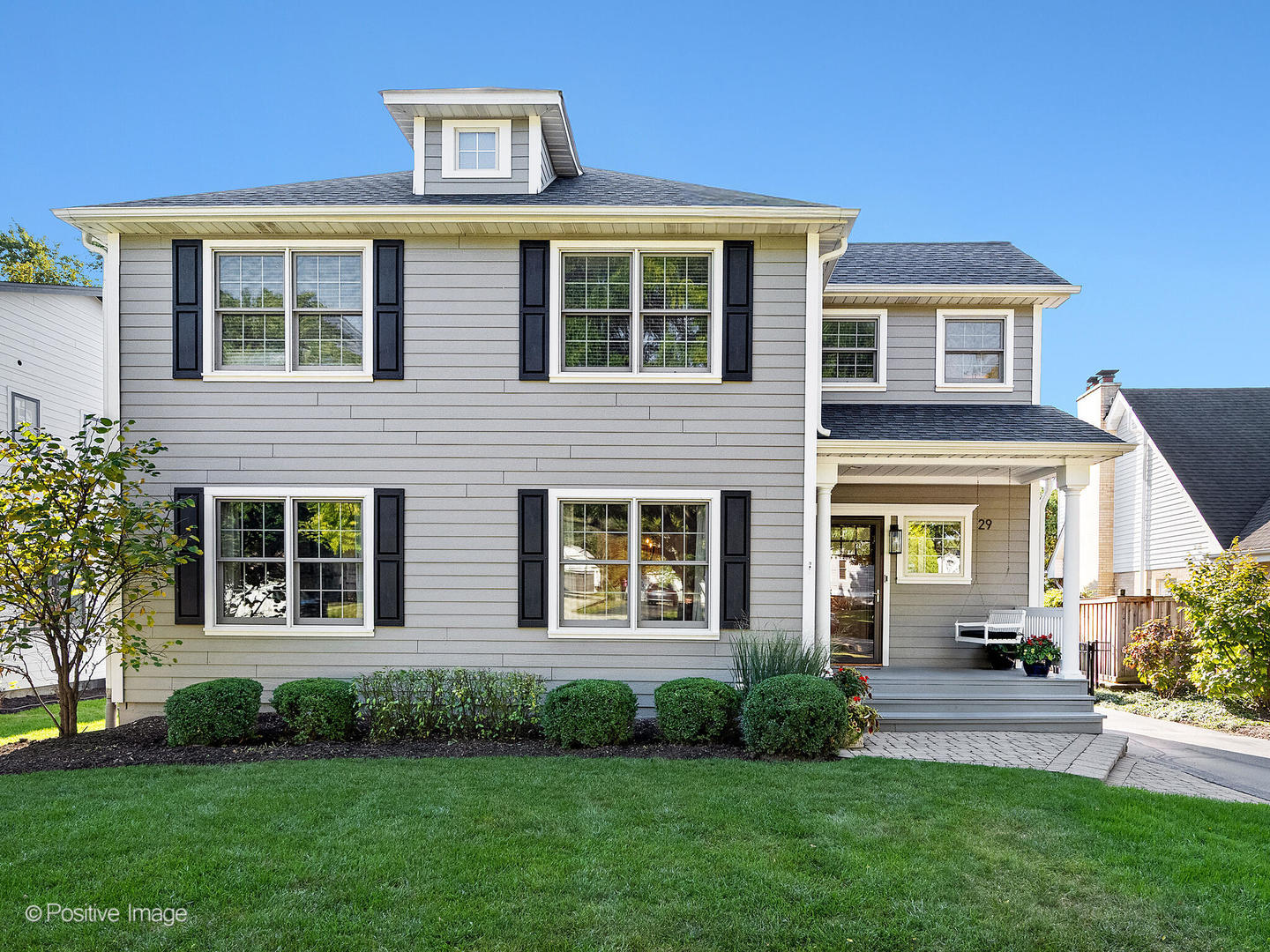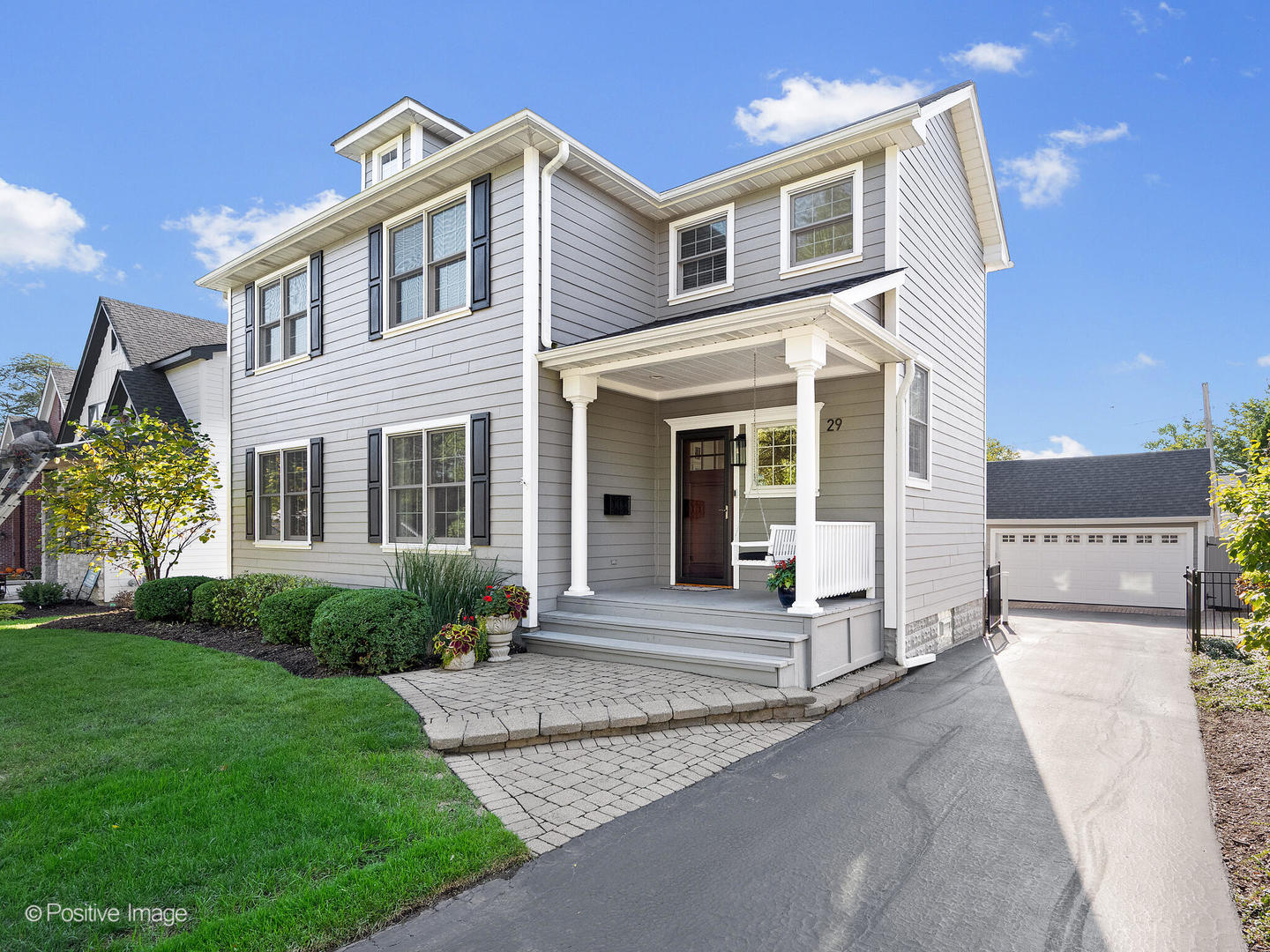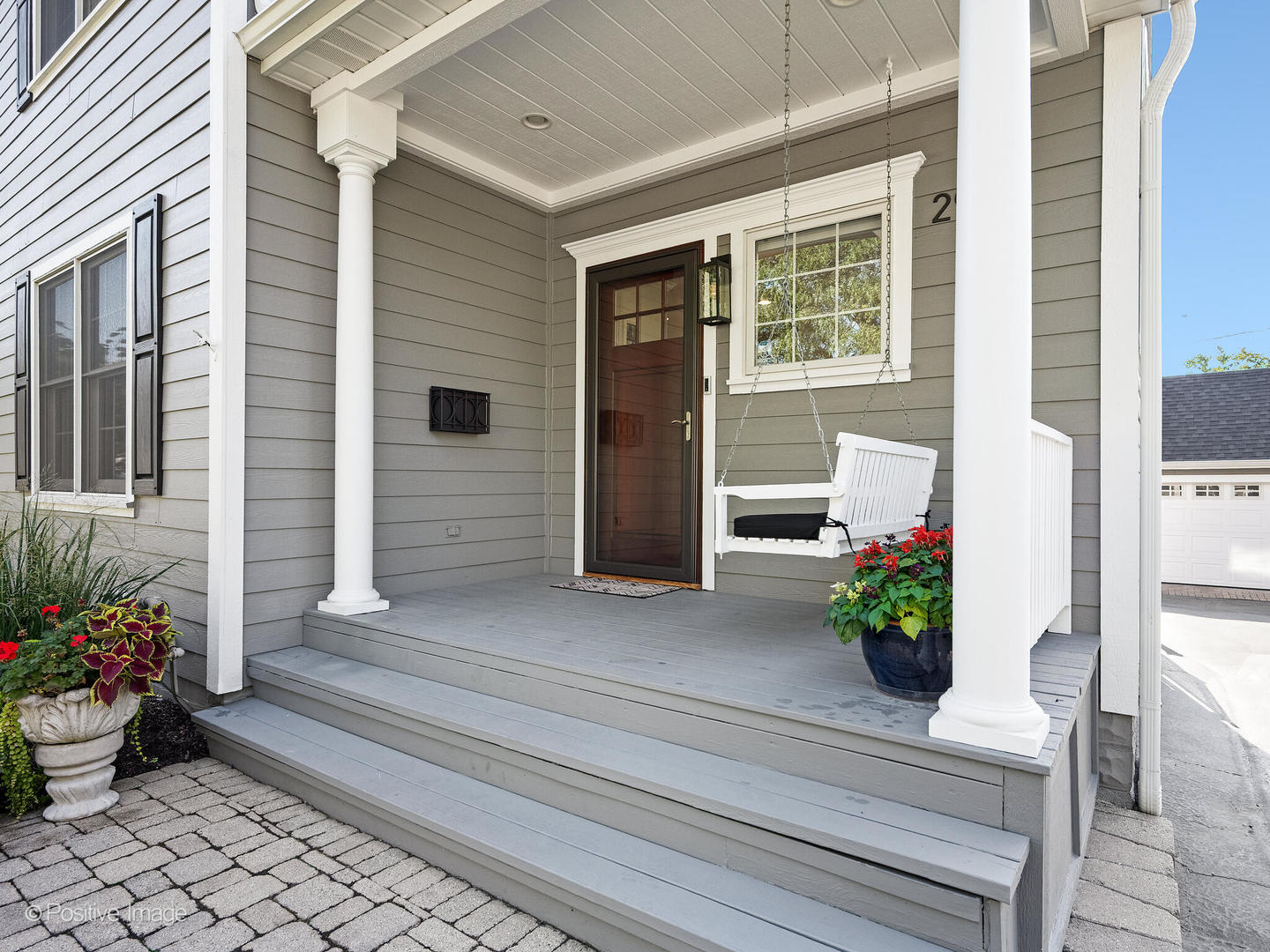


29 Waverly Avenue, Clarendon Hills, IL 60514
Pending
Listed by
Jan Morel
@Properties Christie'S International Real Estate
Last updated:
November 11, 2025, 09:09 AM
MLS#
12493714
Source:
MLSNI
About This Home
Home Facts
Single Family
4 Baths
5 Bedrooms
Built in 2005
Price Summary
1,100,000
$432 per Sq. Ft.
MLS #:
12493714
Last Updated:
November 11, 2025, 09:09 AM
Added:
12 day(s) ago
Rooms & Interior
Bedrooms
Total Bedrooms:
5
Bathrooms
Total Bathrooms:
4
Full Bathrooms:
3
Interior
Living Area:
2,544 Sq. Ft.
Structure
Structure
Architectural Style:
Farmhouse
Building Area:
2,544 Sq. Ft.
Year Built:
2005
Finances & Disclosures
Price:
$1,100,000
Price per Sq. Ft:
$432 per Sq. Ft.
Contact an Agent
Yes, I would like more information from Coldwell Banker. Please use and/or share my information with a Coldwell Banker agent to contact me about my real estate needs.
By clicking Contact I agree a Coldwell Banker Agent may contact me by phone or text message including by automated means and prerecorded messages about real estate services, and that I can access real estate services without providing my phone number. I acknowledge that I have read and agree to the Terms of Use and Privacy Notice.
Contact an Agent
Yes, I would like more information from Coldwell Banker. Please use and/or share my information with a Coldwell Banker agent to contact me about my real estate needs.
By clicking Contact I agree a Coldwell Banker Agent may contact me by phone or text message including by automated means and prerecorded messages about real estate services, and that I can access real estate services without providing my phone number. I acknowledge that I have read and agree to the Terms of Use and Privacy Notice.