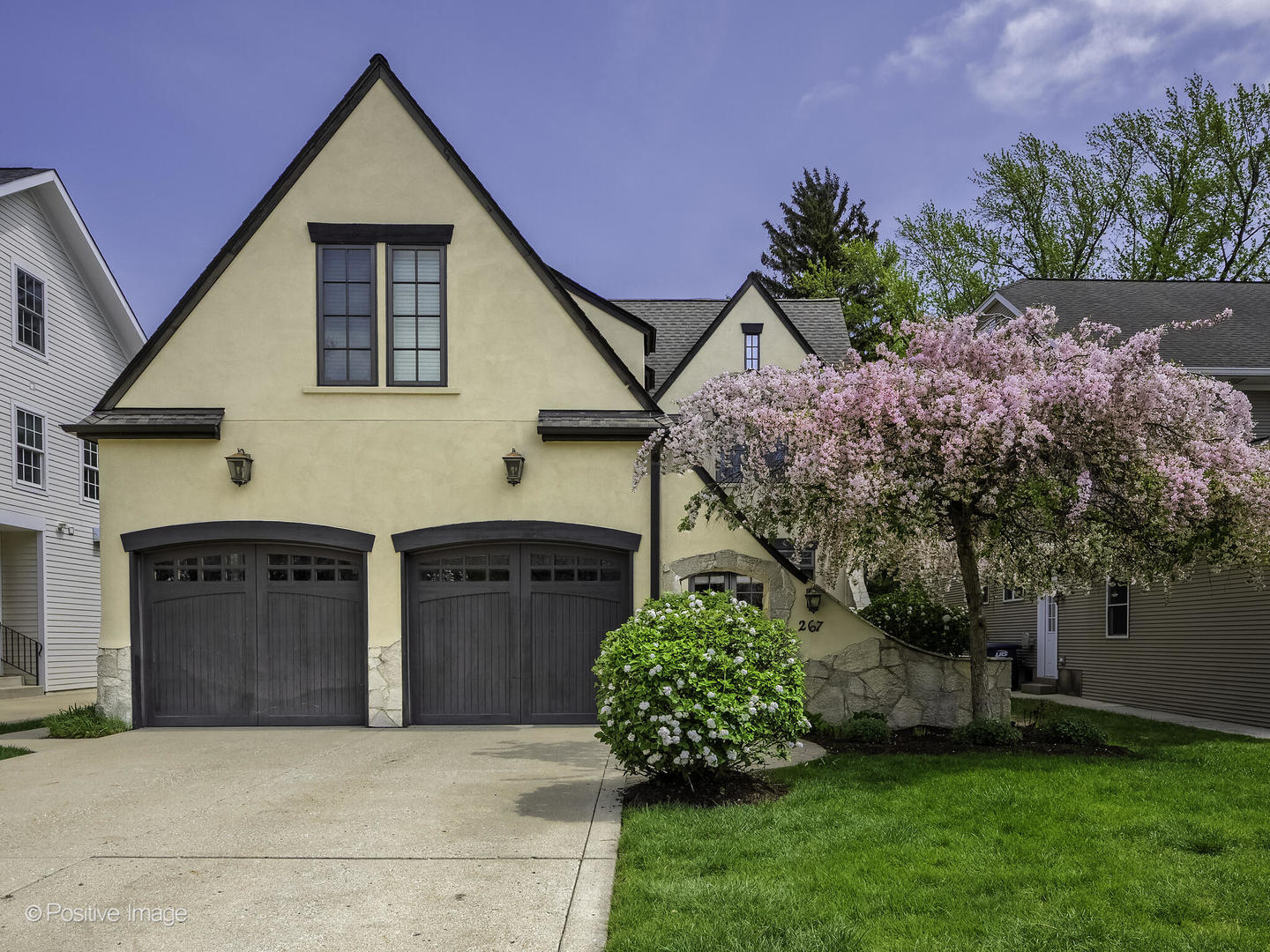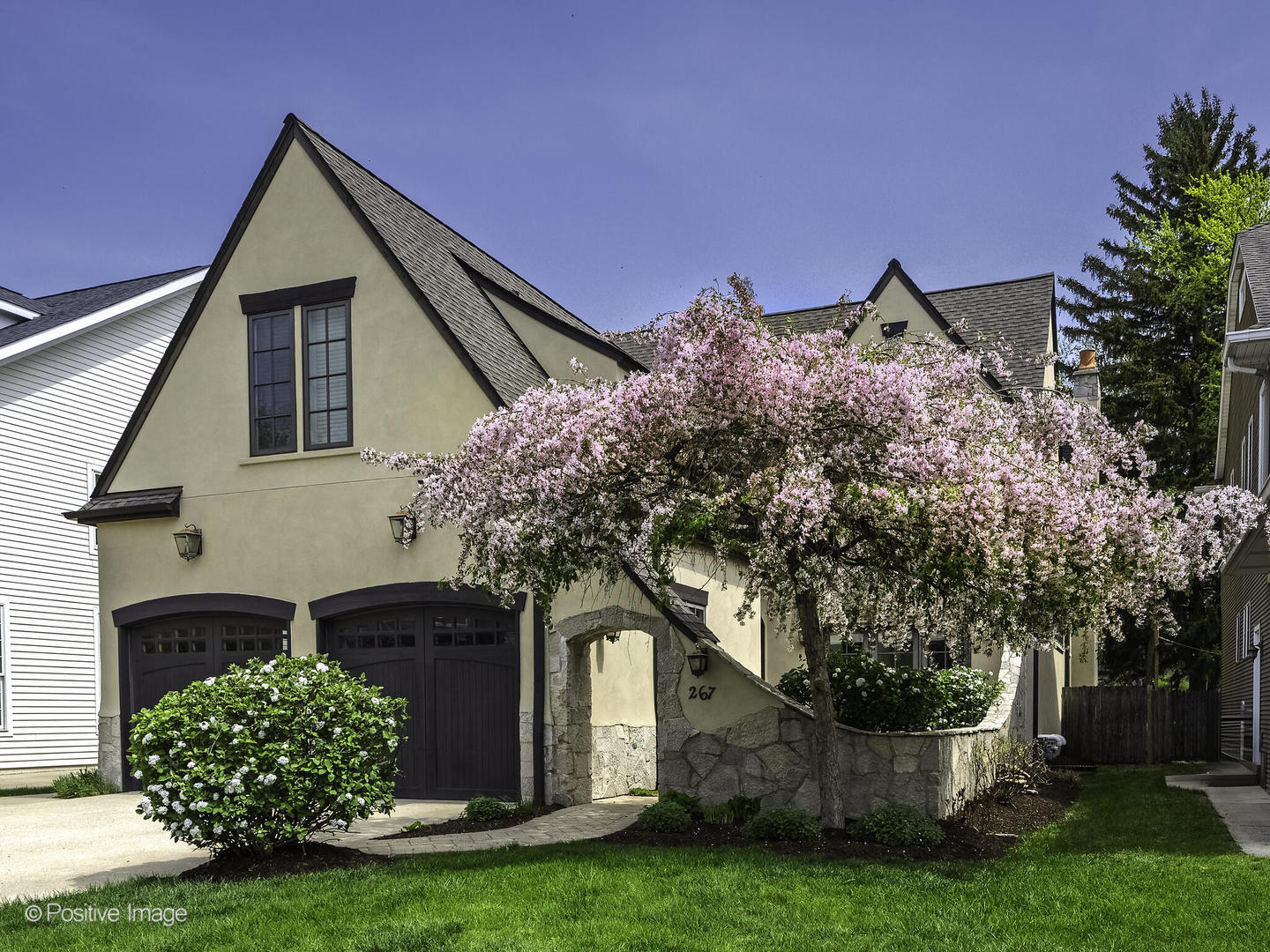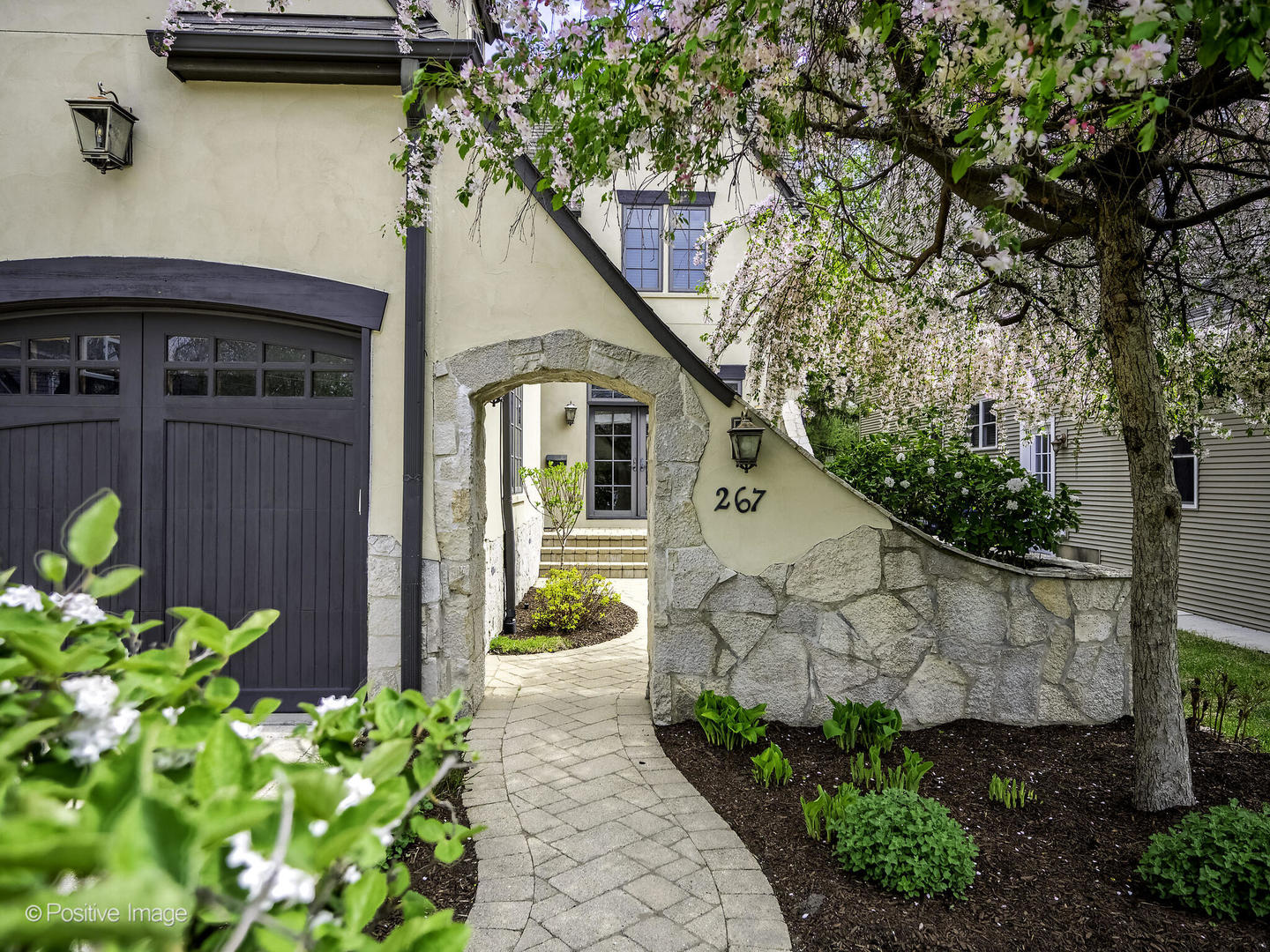


267 Walker Avenue, Clarendon Hills, IL 60514
Pending
Listed by
Jan Morel
@Properties Christie'S International Real Estate
Last updated:
June 19, 2025, 11:40 AM
MLS#
12352021
Source:
MLSNI
About This Home
Home Facts
Single Family
5 Baths
6 Bedrooms
Built in 2007
Price Summary
1,649,000
$413 per Sq. Ft.
MLS #:
12352021
Last Updated:
June 19, 2025, 11:40 AM
Added:
a month ago
Rooms & Interior
Bedrooms
Total Bedrooms:
6
Bathrooms
Total Bathrooms:
5
Full Bathrooms:
4
Interior
Living Area:
3,991 Sq. Ft.
Structure
Structure
Architectural Style:
French Provincial
Building Area:
3,991 Sq. Ft.
Year Built:
2007
Finances & Disclosures
Price:
$1,649,000
Price per Sq. Ft:
$413 per Sq. Ft.
Contact an Agent
Yes, I would like more information from Coldwell Banker. Please use and/or share my information with a Coldwell Banker agent to contact me about my real estate needs.
By clicking Contact I agree a Coldwell Banker Agent may contact me by phone or text message including by automated means and prerecorded messages about real estate services, and that I can access real estate services without providing my phone number. I acknowledge that I have read and agree to the Terms of Use and Privacy Notice.
Contact an Agent
Yes, I would like more information from Coldwell Banker. Please use and/or share my information with a Coldwell Banker agent to contact me about my real estate needs.
By clicking Contact I agree a Coldwell Banker Agent may contact me by phone or text message including by automated means and prerecorded messages about real estate services, and that I can access real estate services without providing my phone number. I acknowledge that I have read and agree to the Terms of Use and Privacy Notice.