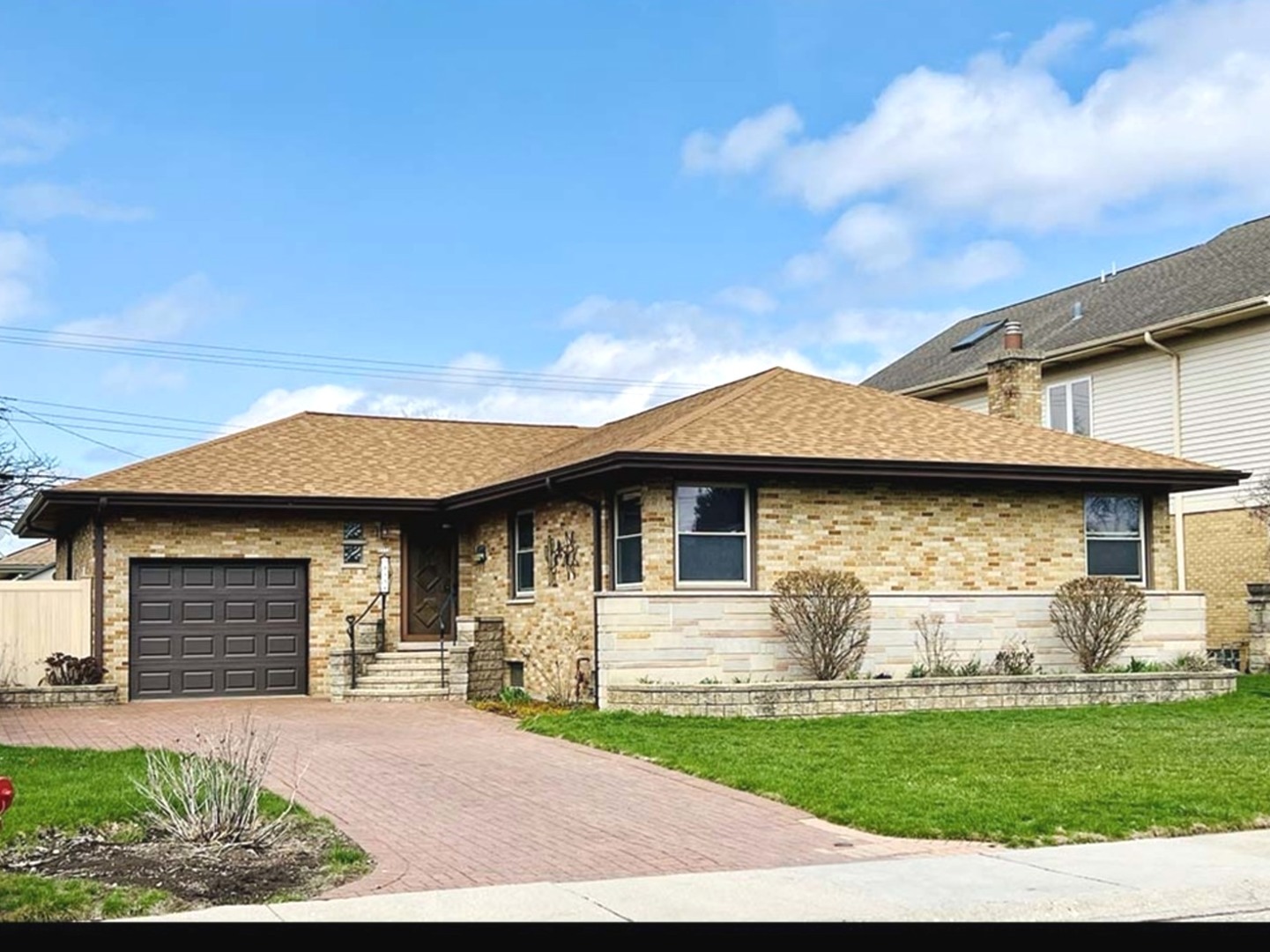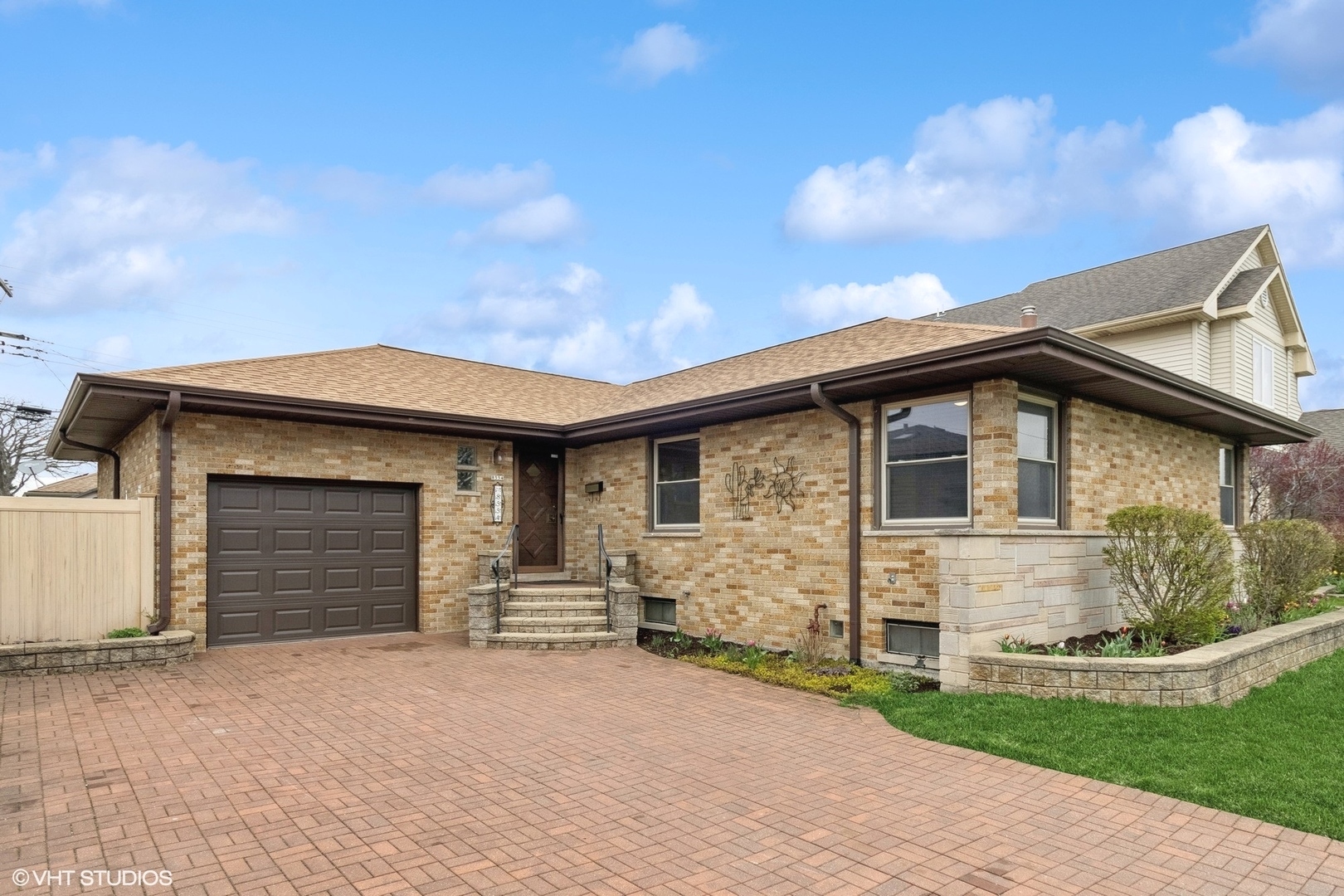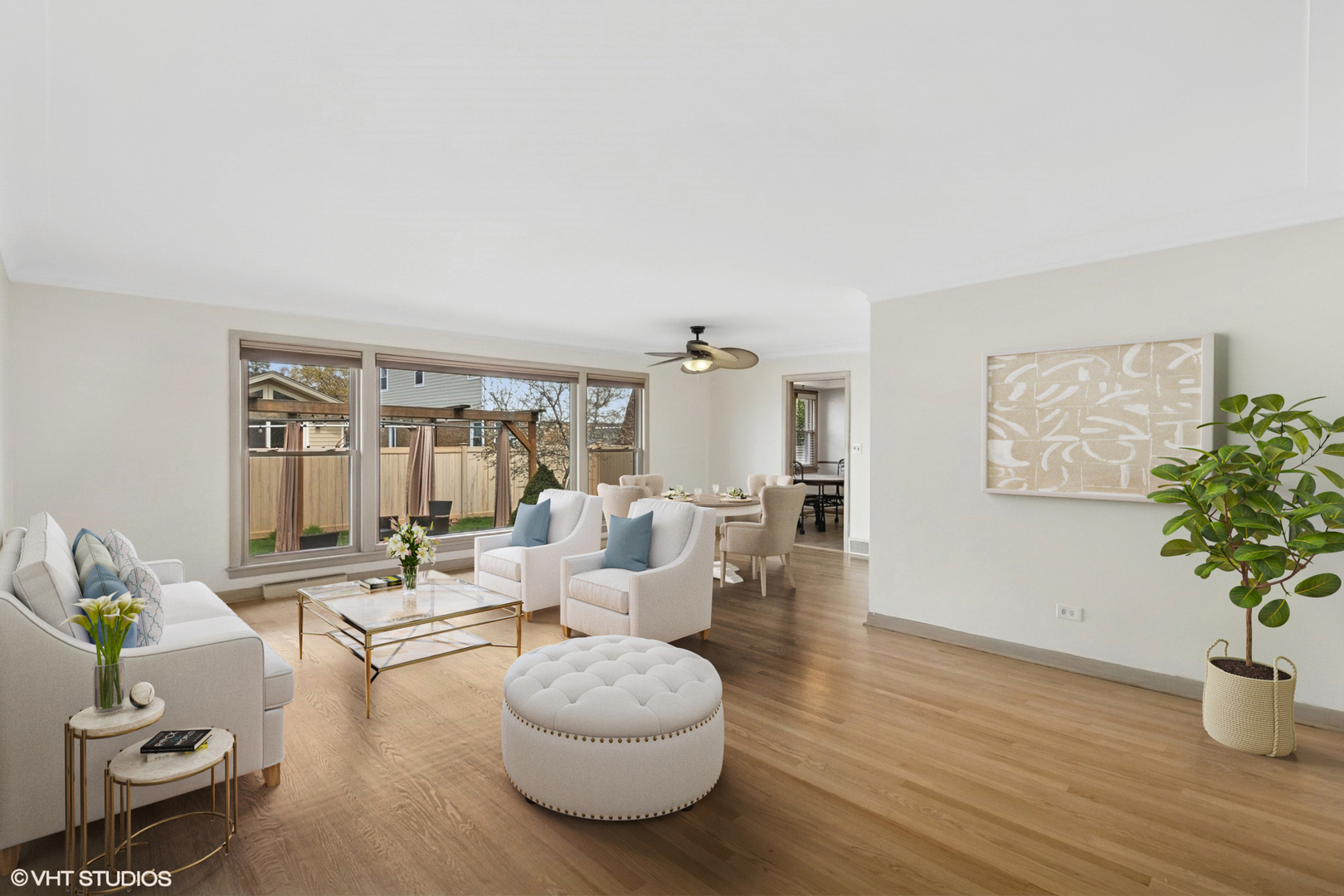


8554 W Agatite Avenue, Chicago, IL 60656
Pending
Listed by
Cathleen Sienkiewicz
Lisa Sanders
@Properties Christie'S International Real Estate
Last updated:
May 2, 2025, 02:40 PM
MLS#
12337800
Source:
MLSNI
About This Home
Home Facts
Single Family
2 Baths
4 Bedrooms
Built in 1957
Price Summary
489,000
$327 per Sq. Ft.
MLS #:
12337800
Last Updated:
May 2, 2025, 02:40 PM
Added:
a month ago
Rooms & Interior
Bedrooms
Total Bedrooms:
4
Bathrooms
Total Bathrooms:
2
Full Bathrooms:
2
Interior
Living Area:
1,494 Sq. Ft.
Structure
Structure
Architectural Style:
Ranch
Building Area:
1,494 Sq. Ft.
Year Built:
1957
Finances & Disclosures
Price:
$489,000
Price per Sq. Ft:
$327 per Sq. Ft.
Contact an Agent
Yes, I would like more information from Coldwell Banker. Please use and/or share my information with a Coldwell Banker agent to contact me about my real estate needs.
By clicking Contact I agree a Coldwell Banker Agent may contact me by phone or text message including by automated means and prerecorded messages about real estate services, and that I can access real estate services without providing my phone number. I acknowledge that I have read and agree to the Terms of Use and Privacy Notice.
Contact an Agent
Yes, I would like more information from Coldwell Banker. Please use and/or share my information with a Coldwell Banker agent to contact me about my real estate needs.
By clicking Contact I agree a Coldwell Banker Agent may contact me by phone or text message including by automated means and prerecorded messages about real estate services, and that I can access real estate services without providing my phone number. I acknowledge that I have read and agree to the Terms of Use and Privacy Notice.