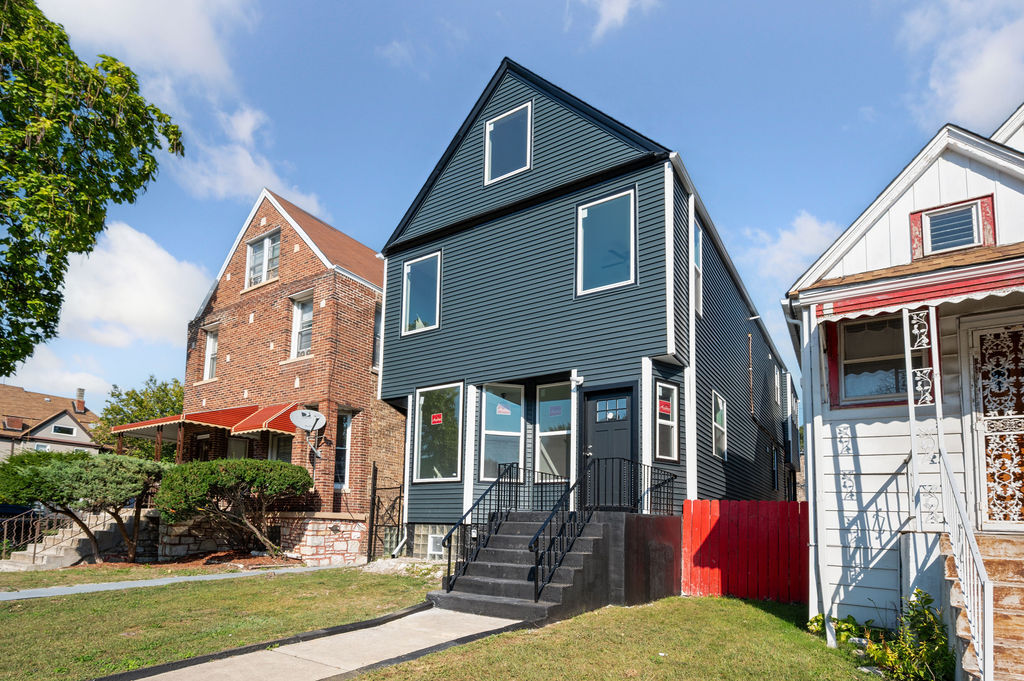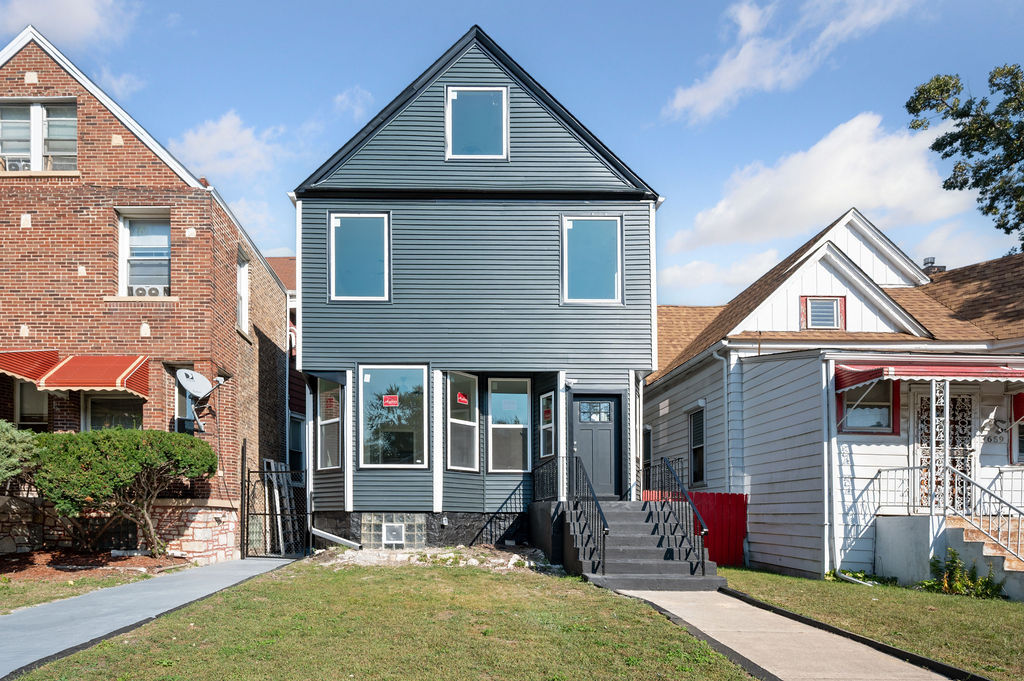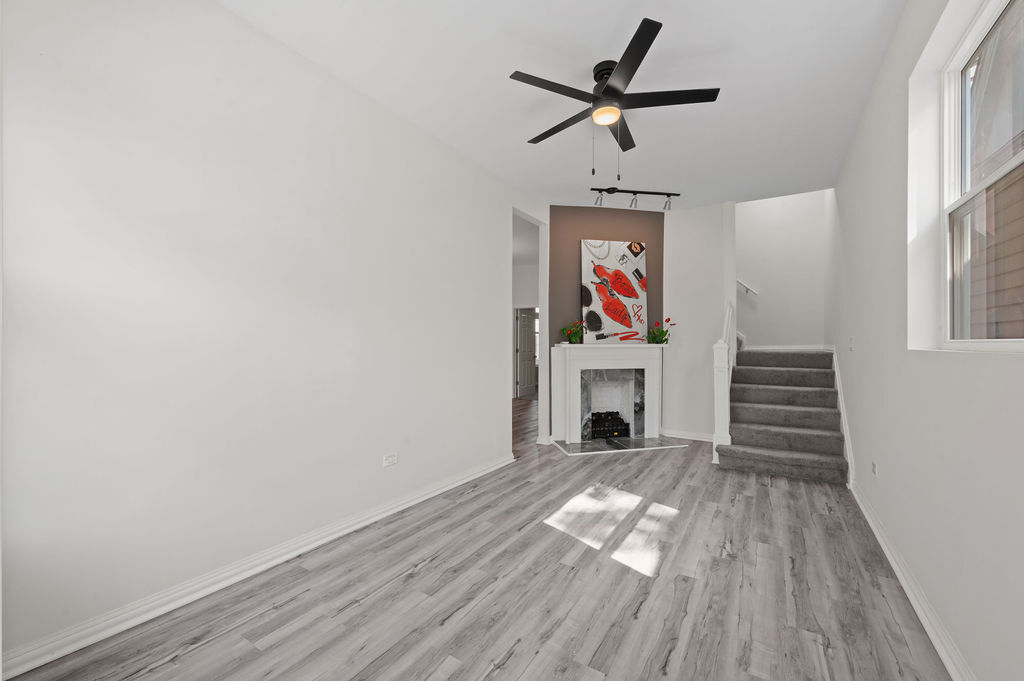7657 S Normal Avenue, Chicago, IL 60620
$419,900
9
Beds
3
Baths
3,421
Sq Ft
Single Family
Active
Listed by
Angel Rosales
Prosales Realty
Last updated:
October 6, 2025, 09:50 AM
MLS#
12486691
Source:
MLSNI
About This Home
Home Facts
Single Family
3 Baths
9 Bedrooms
Built in 1888
Price Summary
419,900
$122 per Sq. Ft.
MLS #:
12486691
Last Updated:
October 6, 2025, 09:50 AM
Added:
4 day(s) ago
Rooms & Interior
Bedrooms
Total Bedrooms:
9
Bathrooms
Total Bathrooms:
3
Full Bathrooms:
3
Interior
Living Area:
3,421 Sq. Ft.
Structure
Structure
Building Area:
3,421 Sq. Ft.
Year Built:
1888
Finances & Disclosures
Price:
$419,900
Price per Sq. Ft:
$122 per Sq. Ft.
Contact an Agent
Yes, I would like more information from Coldwell Banker. Please use and/or share my information with a Coldwell Banker agent to contact me about my real estate needs.
By clicking Contact I agree a Coldwell Banker Agent may contact me by phone or text message including by automated means and prerecorded messages about real estate services, and that I can access real estate services without providing my phone number. I acknowledge that I have read and agree to the Terms of Use and Privacy Notice.
Contact an Agent
Yes, I would like more information from Coldwell Banker. Please use and/or share my information with a Coldwell Banker agent to contact me about my real estate needs.
By clicking Contact I agree a Coldwell Banker Agent may contact me by phone or text message including by automated means and prerecorded messages about real estate services, and that I can access real estate services without providing my phone number. I acknowledge that I have read and agree to the Terms of Use and Privacy Notice.


