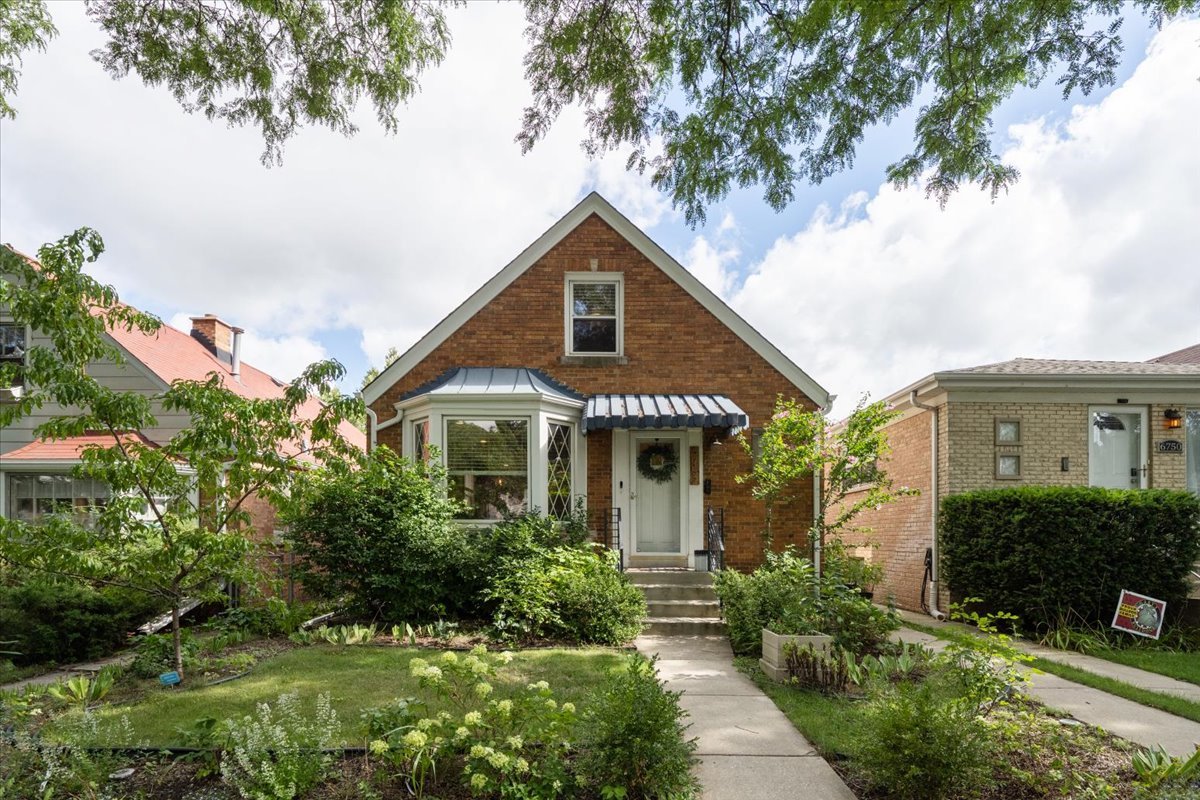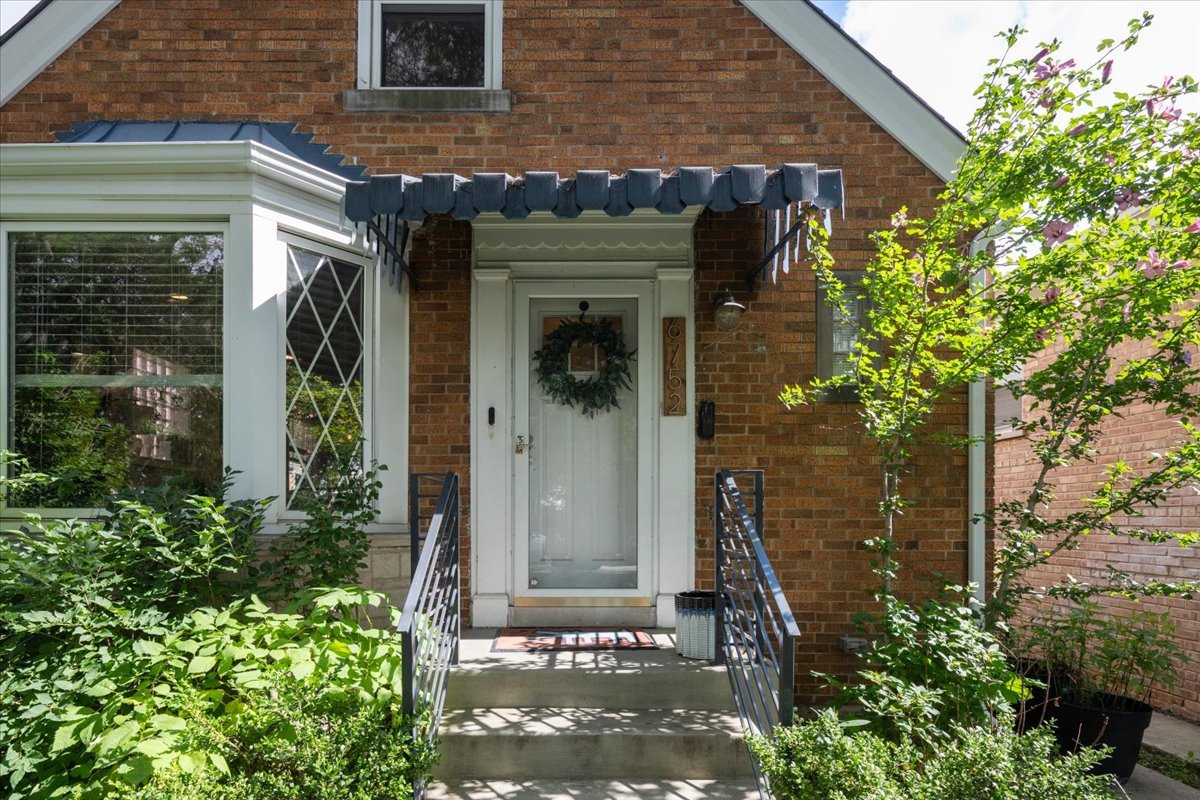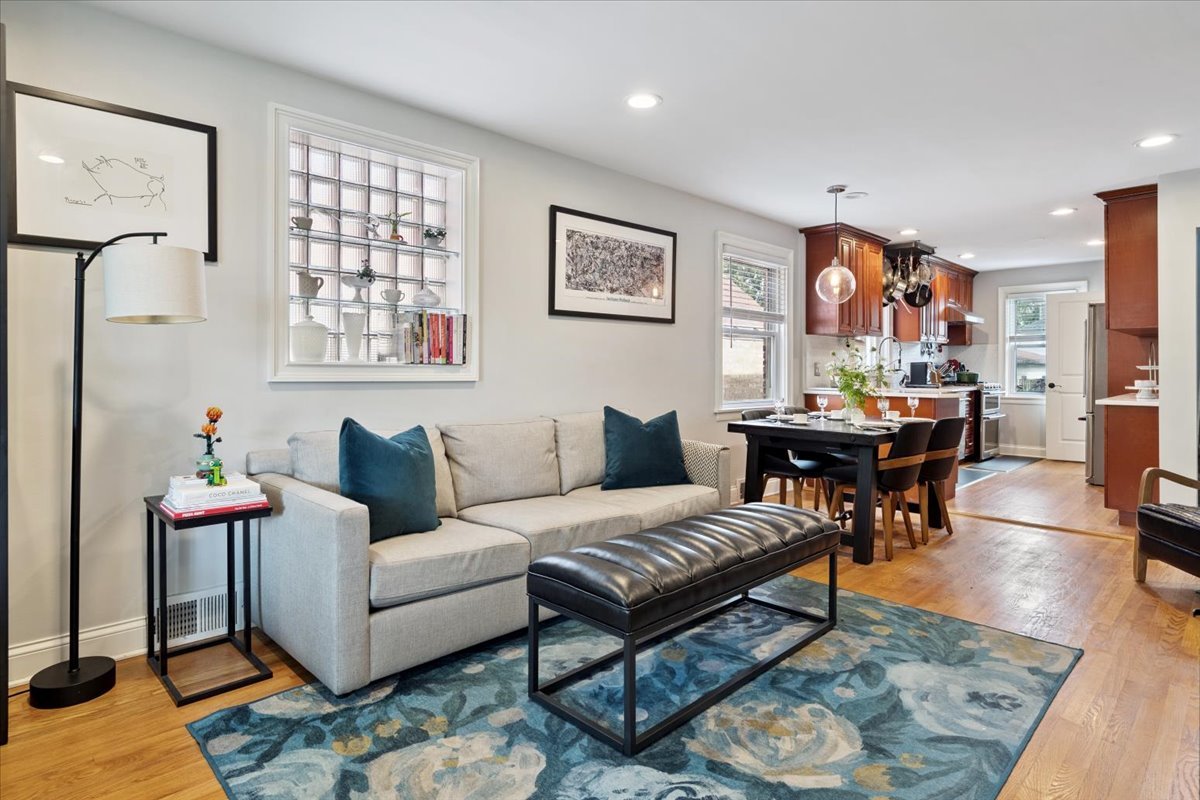


6752 W Rascher Avenue, Chicago, IL 60656
$515,000
3
Beds
2
Baths
1,731
Sq Ft
Single Family
Active
Listed by
Carrie Mccormick
@Properties Christie'S International Real Estate
Last updated:
August 23, 2025, 11:45 AM
MLS#
12448537
Source:
MLSNI
About This Home
Home Facts
Single Family
2 Baths
3 Bedrooms
Built in 1960
Price Summary
515,000
$297 per Sq. Ft.
MLS #:
12448537
Last Updated:
August 23, 2025, 11:45 AM
Added:
1 day(s) ago
Rooms & Interior
Bedrooms
Total Bedrooms:
3
Bathrooms
Total Bathrooms:
2
Full Bathrooms:
2
Interior
Living Area:
1,731 Sq. Ft.
Structure
Structure
Architectural Style:
Cape Cod
Building Area:
1,731 Sq. Ft.
Year Built:
1960
Finances & Disclosures
Price:
$515,000
Price per Sq. Ft:
$297 per Sq. Ft.
See this home in person
Attend an upcoming open house
Sun, Aug 24
12:00 PM - 02:00 PMMon, Aug 25
04:00 PM - 06:00 PMContact an Agent
Yes, I would like more information from Coldwell Banker. Please use and/or share my information with a Coldwell Banker agent to contact me about my real estate needs.
By clicking Contact I agree a Coldwell Banker Agent may contact me by phone or text message including by automated means and prerecorded messages about real estate services, and that I can access real estate services without providing my phone number. I acknowledge that I have read and agree to the Terms of Use and Privacy Notice.
Contact an Agent
Yes, I would like more information from Coldwell Banker. Please use and/or share my information with a Coldwell Banker agent to contact me about my real estate needs.
By clicking Contact I agree a Coldwell Banker Agent may contact me by phone or text message including by automated means and prerecorded messages about real estate services, and that I can access real estate services without providing my phone number. I acknowledge that I have read and agree to the Terms of Use and Privacy Notice.