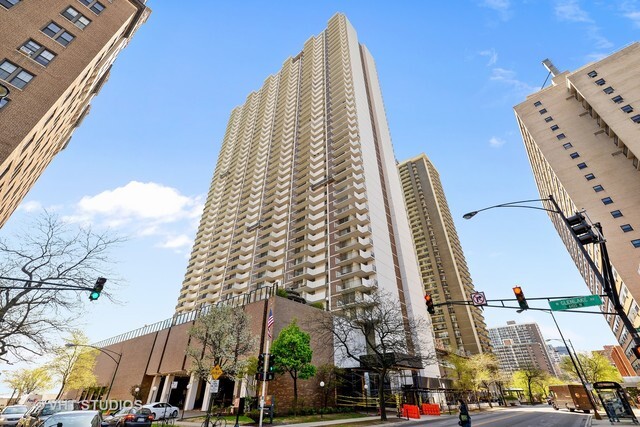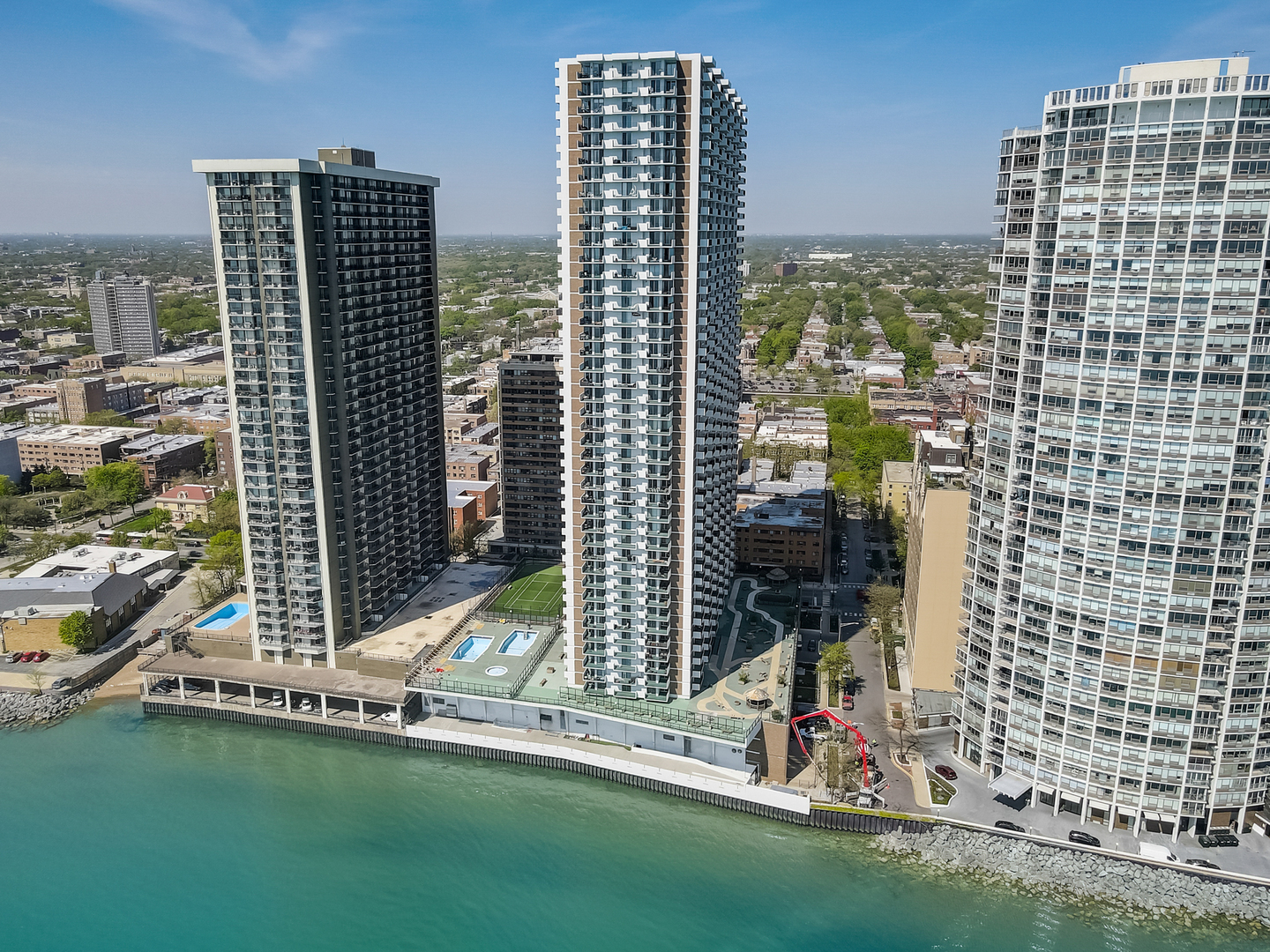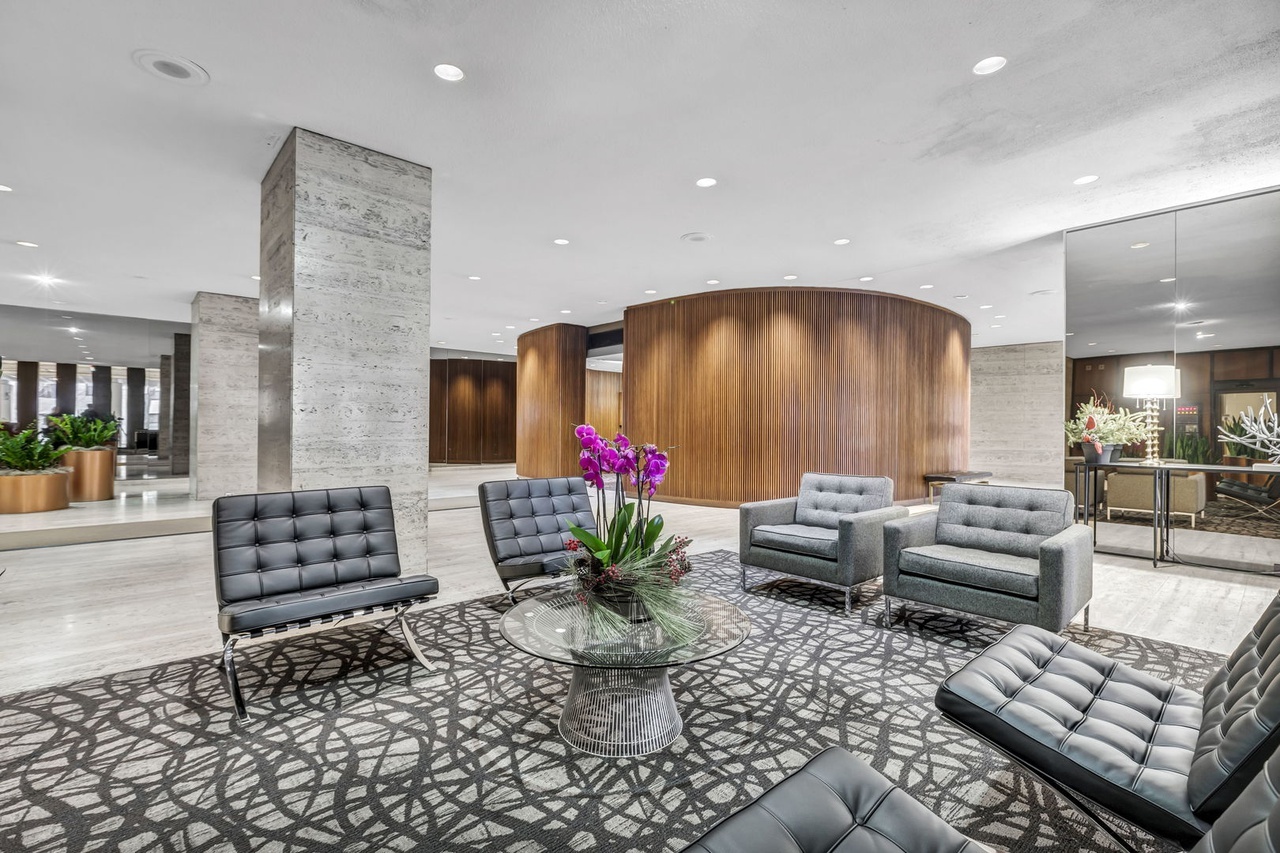Welcome to a home where timeless elegance meets modern convenience-this beautifully remodeled 2-bedroom, 2-bathroom condo offers the best of Chicago's lakefront lifestyle. Perfectly situated in Edgewater, the residence captures the charm of the neighborhood while delivering every comfort you could want in a city home. A complete renovation in 2018 reimagined this space from the ground up. Both bathrooms and the kitchen were taken down to the studs, allowing for an entirely new design featuring premium finishes and thoughtful details. The kitchen was transformed into a chef's dream, anchored by a GE Profile smart double oven, GE 36" counter-depth refrigerator with internal ice and water, Bosch dishwasher, and a Whirlpool dual-zone wine cooler. Sleek countertops, elegant cabinetry, and an innovative layout make this space as beautiful as it is functional-ideal for both casual mornings and evenings spent entertaining. The bathrooms are nothing short of stunning. Marble tile, custom frameless glass shower doors, and Kohler sinks create a spa-like ambiance. Fixtures were selected for their quality and timeless appeal, with Delta fixtures in the guest bath and American Standard in the primary. The primary suite is further elevated with heated floors and a custom mirrored medicine cabinet, blending luxury with practicality. Throughout the condo, no detail was overlooked. New electrical outlets and dimmers provide adjustable lighting for every mood. Solid wood doors with custom glass doorknobs replaced standard models, while new baseboards and custom door frames eliminated the dated metal trim for a refined, cohesive look. Fresh paint brightens every room, and all closets were outfitted with Elfa shelving to maximize organization and storage. One of the home's most captivating features is its expansive 40-foot balcony, offering the perfect perch to take in breathtaking sunrises over Lake Michigan and vibrant evening sunsets-a space as ideal for morning coffee as it is for evening gatherings under the sky. This home is as comfortable as it is stylish. A Nest smart thermostat ensures energy-efficient climate control, while a brand-new A/C condenser installed in 2024 adds peace of mind. Beyond the condo itself, the building offers a suite of amenities designed to enhance your daily life. Residents enjoy a 24-hour door staff for security and convenience, a fully equipped fitness center, tennis/racquet/pickleball courts, party/billiard rooms, arcade, library/conference room, and two outdoor pools that transform warm days into a resort-like experience. The building's lakefront location means you're steps from the shoreline, where you can enjoy sunrise walks, bike along the lakefront trail, or simply soak in the beauty of Lake Michigan. Commuting is effortless, with easy access to Lake Shore Drive, nearby CTA Red Line stations, express buses to downtown's Mag Mile, and convenient proximity to shops, restaurants, and everyday essentials. Whether you're heading to work, exploring the city, or savoring a weekend at home, everything you need is right at your doorstep. This isn't just a condo-it's a thoughtfully curated, fully updated lakefront retreat with unmatched views and amenities, offering the perfect blend of luxury, functionality, and an unbeatable Edgewater location. Schedule your private showing today and discover why this residence is one of Edgewater's most remarkable lakefront homes.


