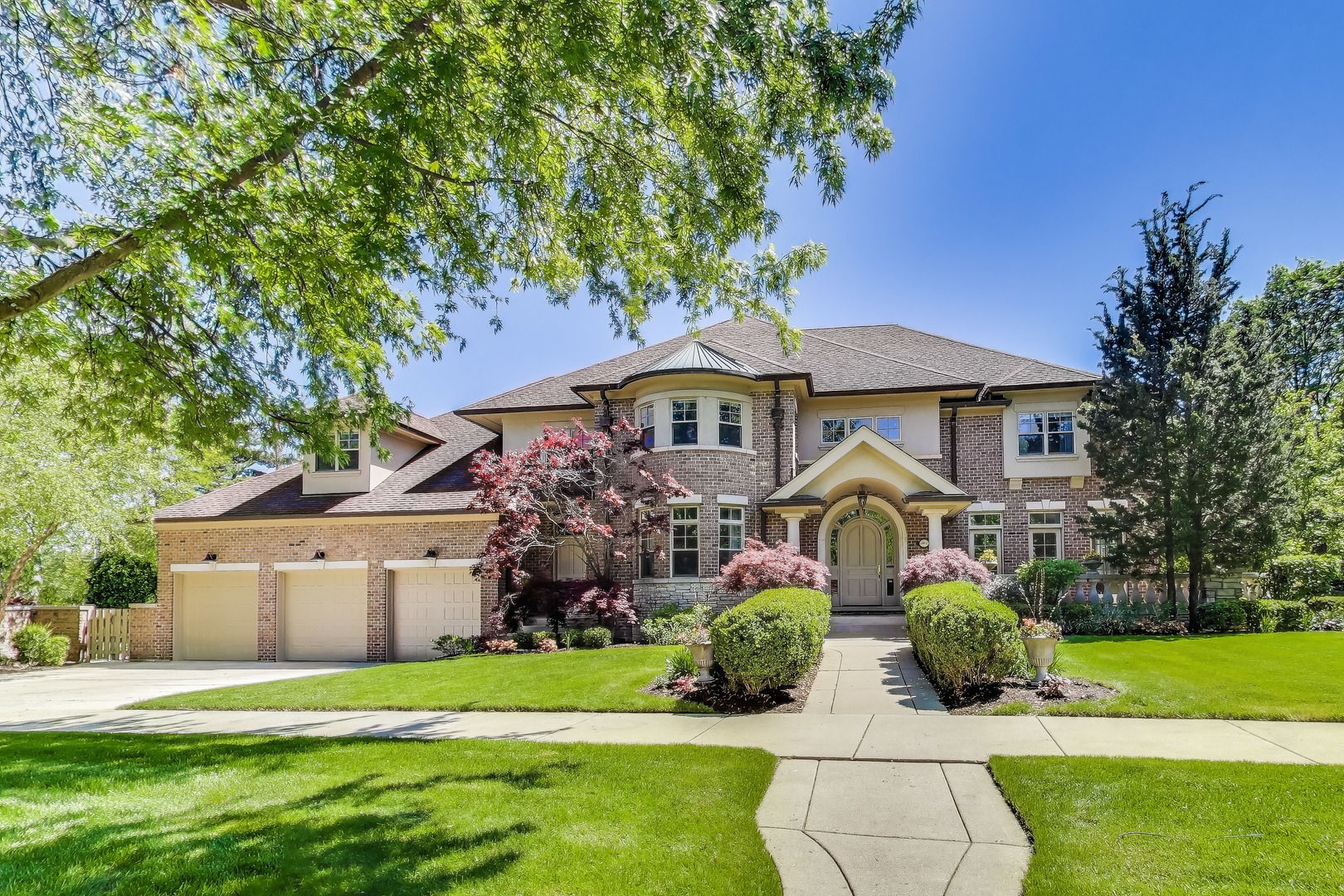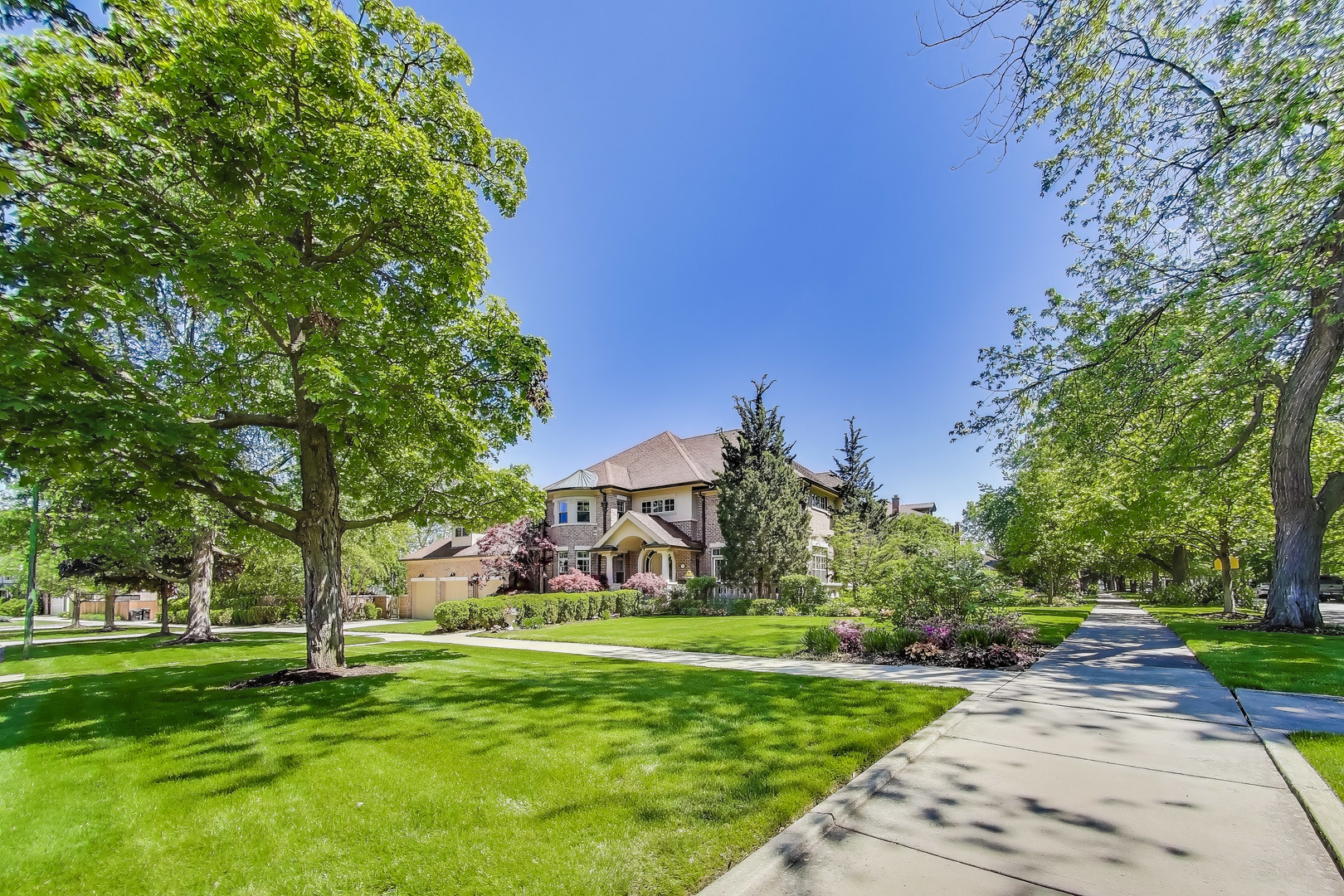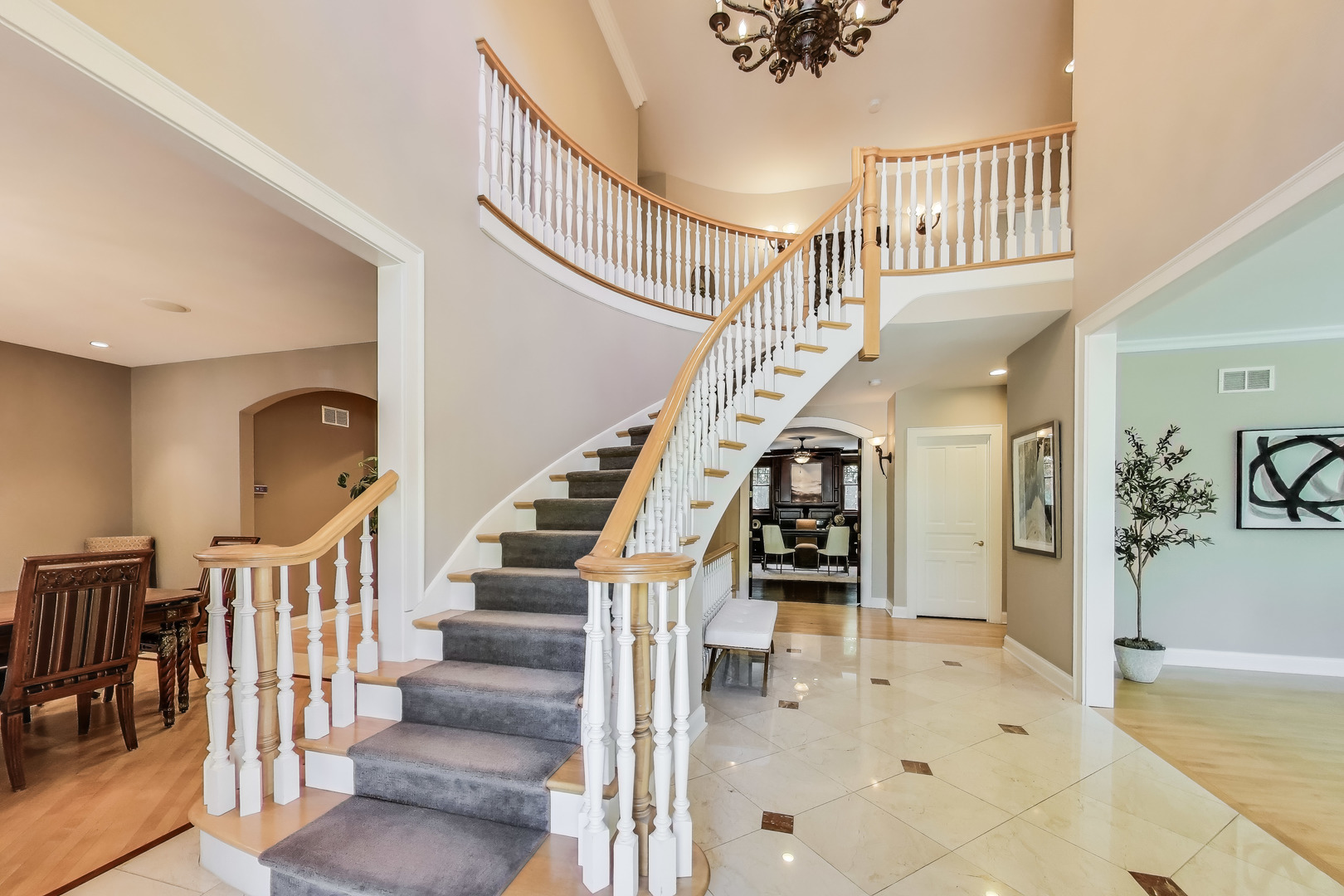Welcome to this extraordinary custom-built residence in the historic neighborhood of Old Norwood Park-a rare opportunity to own a home where timeless design, scale, and craftsmanship come together in a setting that feels both elegant and effortless. From the classic brick and limestone exterior to the thoughtful interior layout, every detail has been intentionally designed for both beauty and function. Step inside to a grand marble-floored foyer where a sweeping staircase creates a dramatic first impression. The main floor is finished in rich maple hardwood, flowing through spacious living and entertaining areas that feel warm yet refined. A formal living room offers space to gather or relax, while the expansive family room features custom Amish-built cabinetry, creating a comfortable yet elevated setting. At the heart of the home is a chef's kitchen that balances form and function with ease-featuring Bertch USA custom cabinetry, granite countertops and backsplash, and top-of-the-line Viking and Sub-Zero appliances. The kitchen opens seamlessly into the family room, creating a natural hub for everyday living. Elsewhere on the main level, a private en suite bedroom provides flexible accommodations for guests or multi-generational living. A mudroom with imported Italian porcelain tile, thoughtfully positioned near a secondary entry, adds a practical layer of comfort and organization. Two interior staircases connect all levels of the home, ensuring ease and accessibility throughout. Upstairs, the luxurious primary suite is a true retreat, offering a spa-inspired bathroom with a walk-in Roma steam shower, separate Jacuzzi tub, elegant finishes, and a sleek bidet. The additional bedrooms on the second floor are generously sized, each with en suite bathrooms, providing comfort and privacy for all. Also on this level is a custom-designed laundry room and a large dedicated storage room, built with convenience in mind. A full-floor third-level loft is filled with natural light and offers flexible use as a recreation space, studio, gym, or media room. The fully finished basement continues the home's exceptional livability, with a spacious recreation room, a second kitchen, full bathroom, bonus room, and extensive storage areas-perfectly designed to meet a wide range of needs. This home is as functional as it is beautiful, featuring three separate heating and cooling zones, a 400-amp electrical panel, a whole-house Generac generator, and a rare attached heated three-car garage with 12-foot ceilings and epoxy floors. Additional premium touches include oversized copper gutters and downspouts, showcasing quality construction at every turn. Outdoors, the professionally landscaped grounds span the entire property and are maintained by a Mullermist in-ground sprinkler system. The backyard is a private retreat, enclosed by a custom brick and limestone privacy wall, and features a heated in-ground pool, large koi pond, and mature greenery that creates a tranquil and secluded setting. We could never capture everything this remarkable home offers in a single write-up-and we'd love the opportunity to show you more in person. This is truly a one-of-a-kind property, built with care, vision, and an uncompromising standard of excellence. And beyond the home itself, the location is just as exceptional-situated just blocks from the Metra and a short walk to the Blue Line, with extremely quick access to the highway. Whether you're commuting or exploring the city, convenience is at your doorstep.


