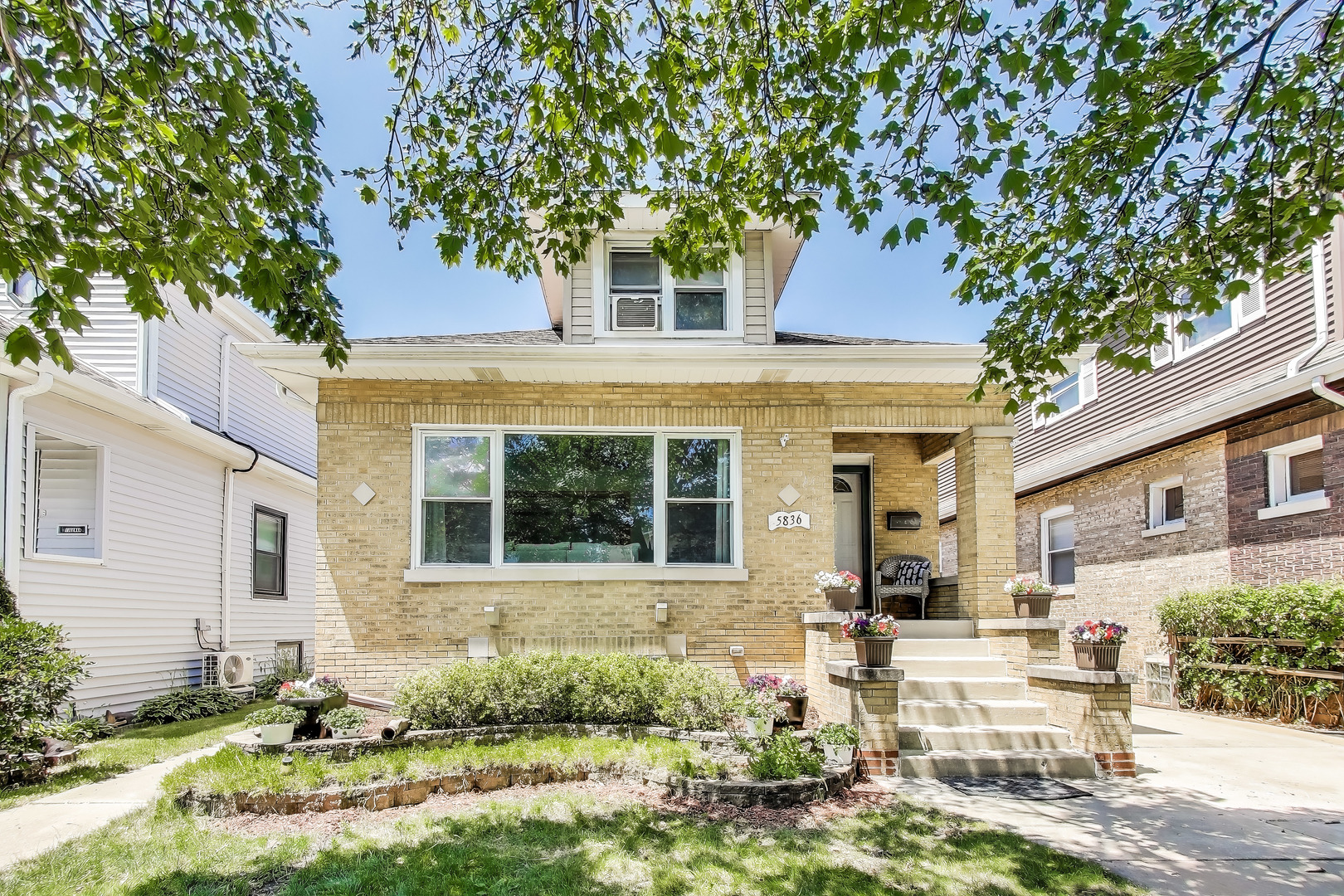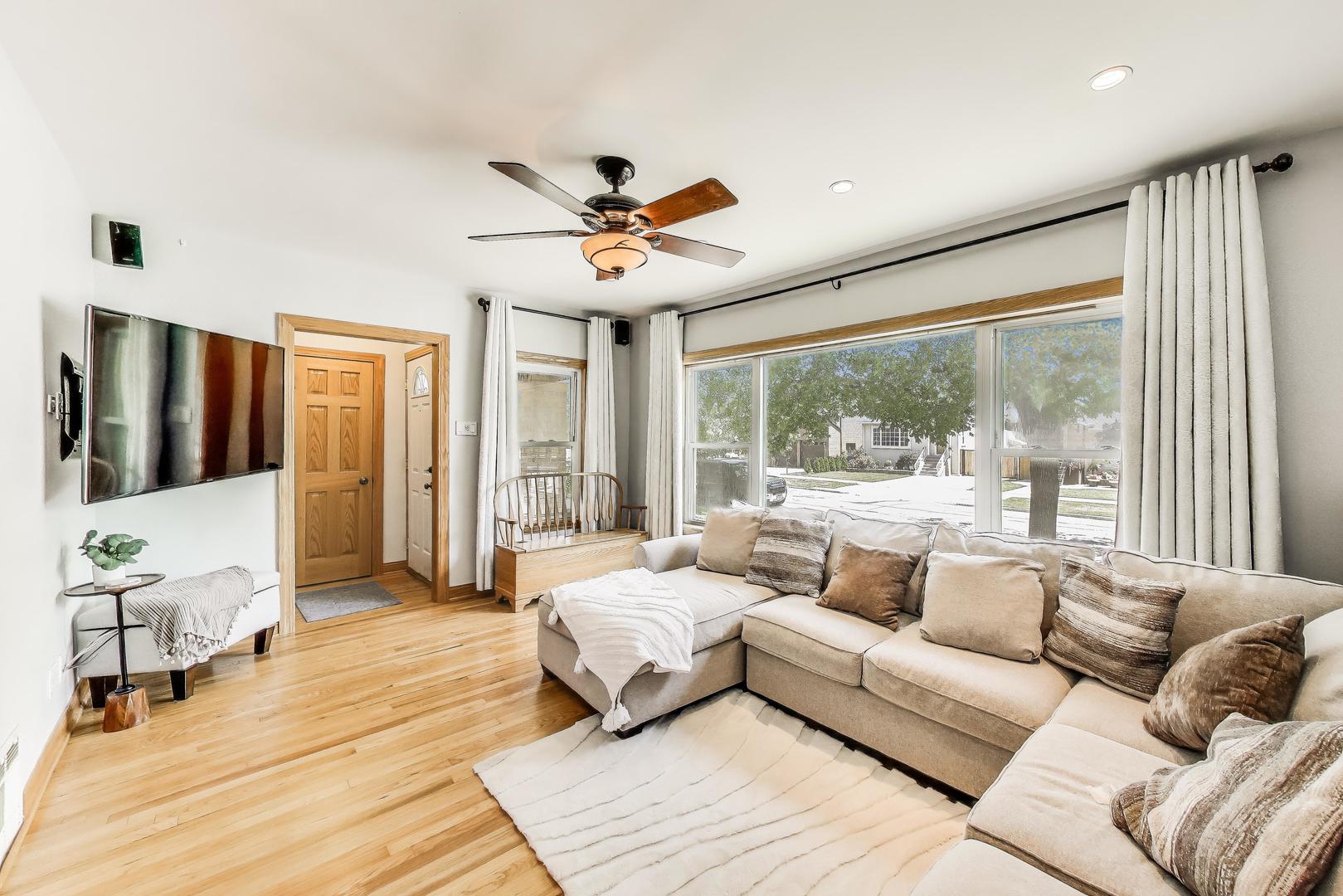


5836 N Oconto Avenue, Chicago, IL 60631
Pending
Listed by
Nicole Hajdu
Dream Town Real Estate
Last updated:
July 14, 2025, 09:44 PM
MLS#
12409046
Source:
MLSNI
About This Home
Home Facts
Single Family
2 Baths
4 Bedrooms
Built in 1928
Price Summary
450,000
$260 per Sq. Ft.
MLS #:
12409046
Last Updated:
July 14, 2025, 09:44 PM
Added:
11 day(s) ago
Rooms & Interior
Bedrooms
Total Bedrooms:
4
Bathrooms
Total Bathrooms:
2
Full Bathrooms:
2
Interior
Living Area:
1,725 Sq. Ft.
Structure
Structure
Architectural Style:
Bungalow
Building Area:
1,725 Sq. Ft.
Year Built:
1928
Finances & Disclosures
Price:
$450,000
Price per Sq. Ft:
$260 per Sq. Ft.
Contact an Agent
Yes, I would like more information from Coldwell Banker. Please use and/or share my information with a Coldwell Banker agent to contact me about my real estate needs.
By clicking Contact I agree a Coldwell Banker Agent may contact me by phone or text message including by automated means and prerecorded messages about real estate services, and that I can access real estate services without providing my phone number. I acknowledge that I have read and agree to the Terms of Use and Privacy Notice.
Contact an Agent
Yes, I would like more information from Coldwell Banker. Please use and/or share my information with a Coldwell Banker agent to contact me about my real estate needs.
By clicking Contact I agree a Coldwell Banker Agent may contact me by phone or text message including by automated means and prerecorded messages about real estate services, and that I can access real estate services without providing my phone number. I acknowledge that I have read and agree to the Terms of Use and Privacy Notice.