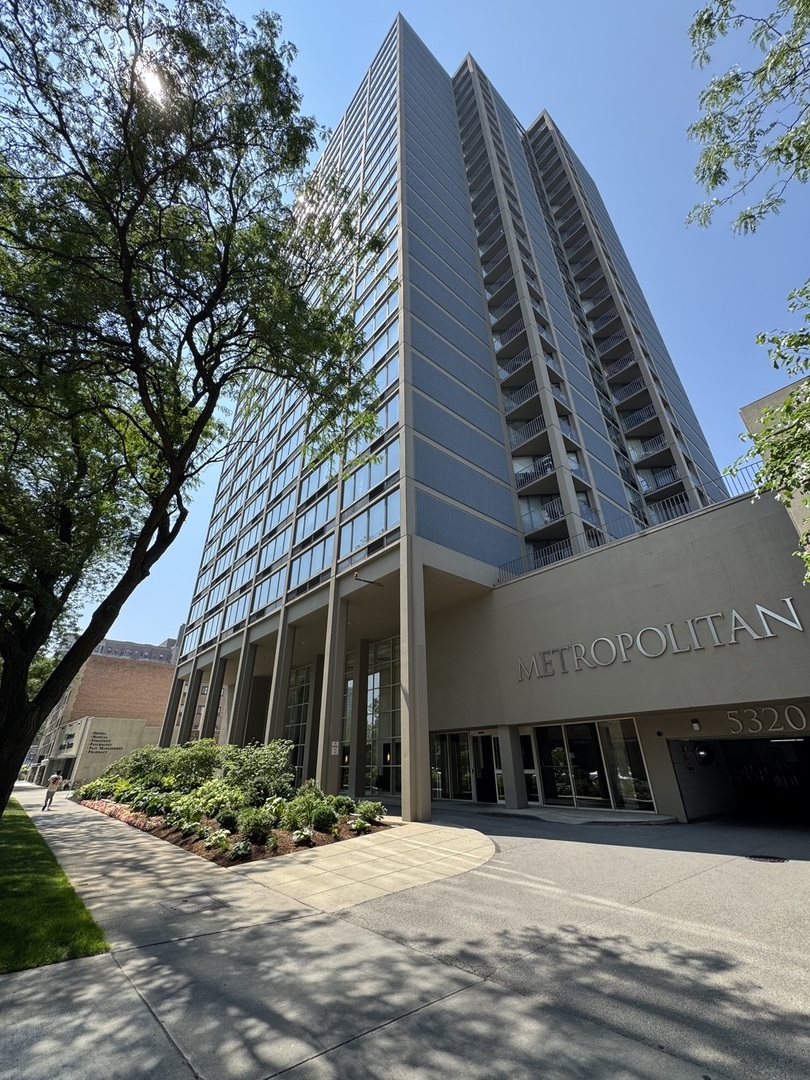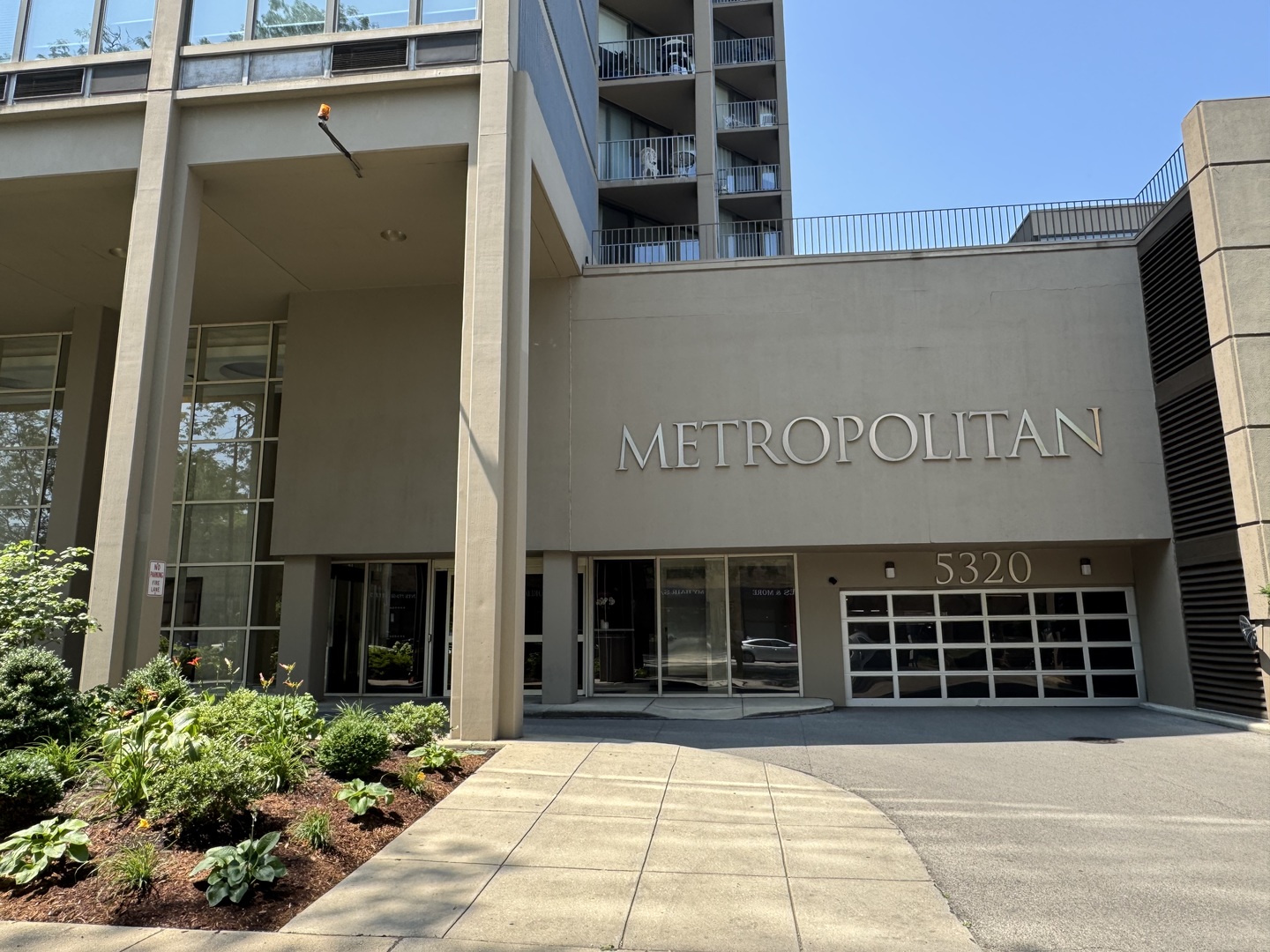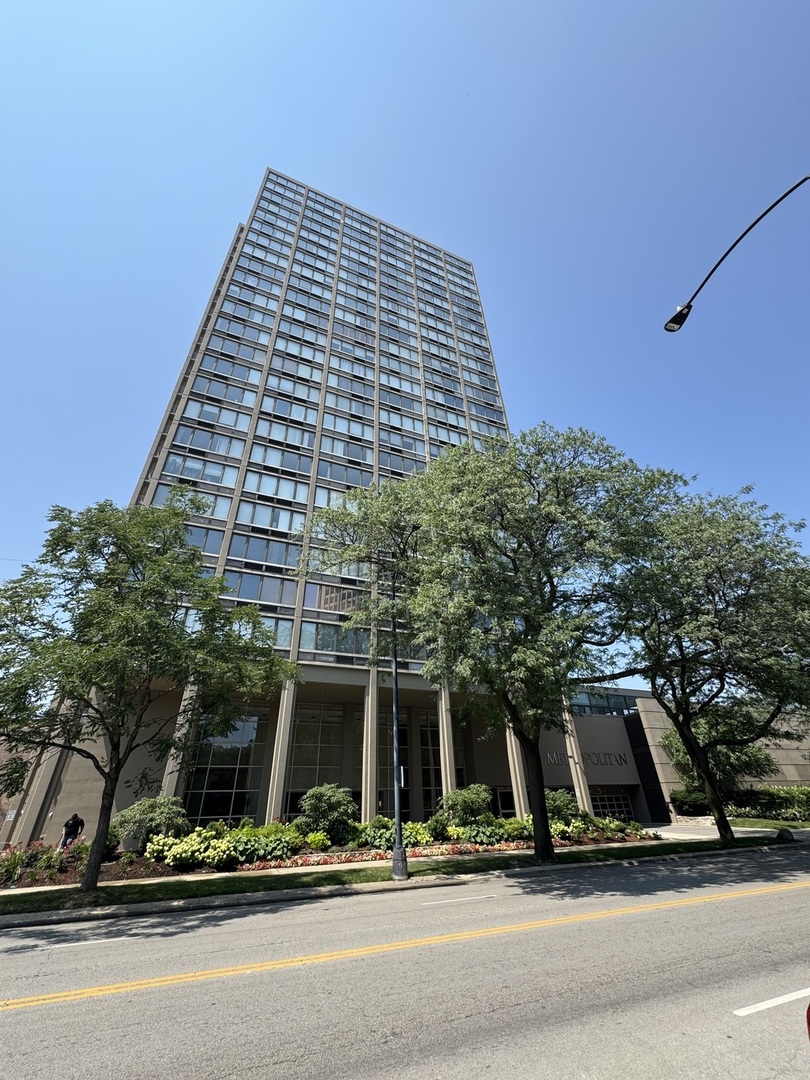


5320 N Sheridan Road #1301, Chicago, IL 60640
$194,900
1
Bed
1
Bath
750
Sq Ft
Condo
Active
Listed by
Stanislaw Krozel
Royal Service Realty Chicago Metro Properties
Last updated:
September 26, 2025, 06:37 PM
MLS#
12439430
Source:
MLSNI
About This Home
Home Facts
Condo
1 Bath
1 Bedroom
Built in 1984
Price Summary
194,900
$259 per Sq. Ft.
MLS #:
12439430
Last Updated:
September 26, 2025, 06:37 PM
Added:
1 month(s) ago
Rooms & Interior
Bedrooms
Total Bedrooms:
1
Bathrooms
Total Bathrooms:
1
Full Bathrooms:
1
Interior
Living Area:
750 Sq. Ft.
Structure
Structure
Building Area:
750 Sq. Ft.
Year Built:
1984
Finances & Disclosures
Price:
$194,900
Price per Sq. Ft:
$259 per Sq. Ft.
Contact an Agent
Yes, I would like more information from Coldwell Banker. Please use and/or share my information with a Coldwell Banker agent to contact me about my real estate needs.
By clicking Contact I agree a Coldwell Banker Agent may contact me by phone or text message including by automated means and prerecorded messages about real estate services, and that I can access real estate services without providing my phone number. I acknowledge that I have read and agree to the Terms of Use and Privacy Notice.
Contact an Agent
Yes, I would like more information from Coldwell Banker. Please use and/or share my information with a Coldwell Banker agent to contact me about my real estate needs.
By clicking Contact I agree a Coldwell Banker Agent may contact me by phone or text message including by automated means and prerecorded messages about real estate services, and that I can access real estate services without providing my phone number. I acknowledge that I have read and agree to the Terms of Use and Privacy Notice.