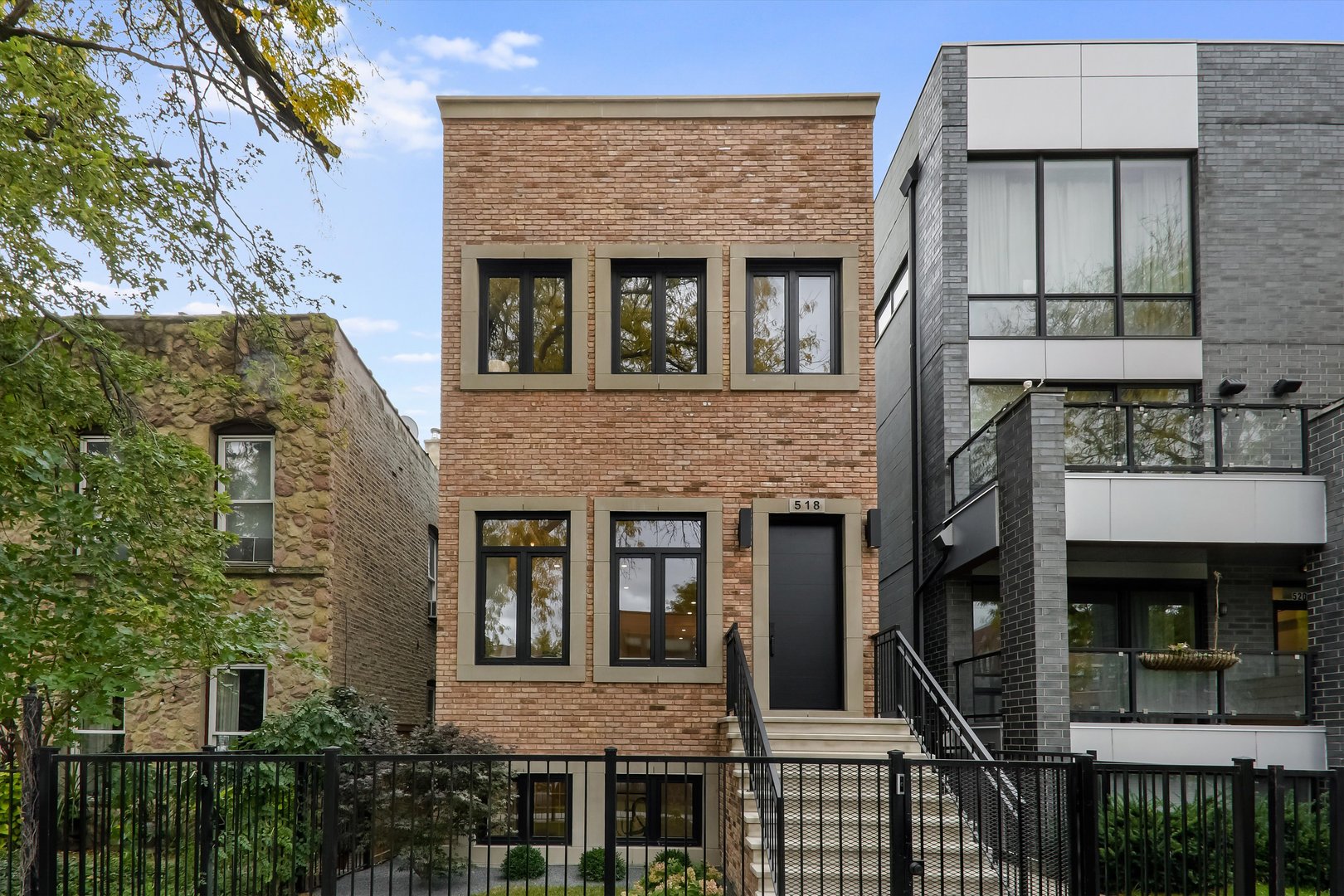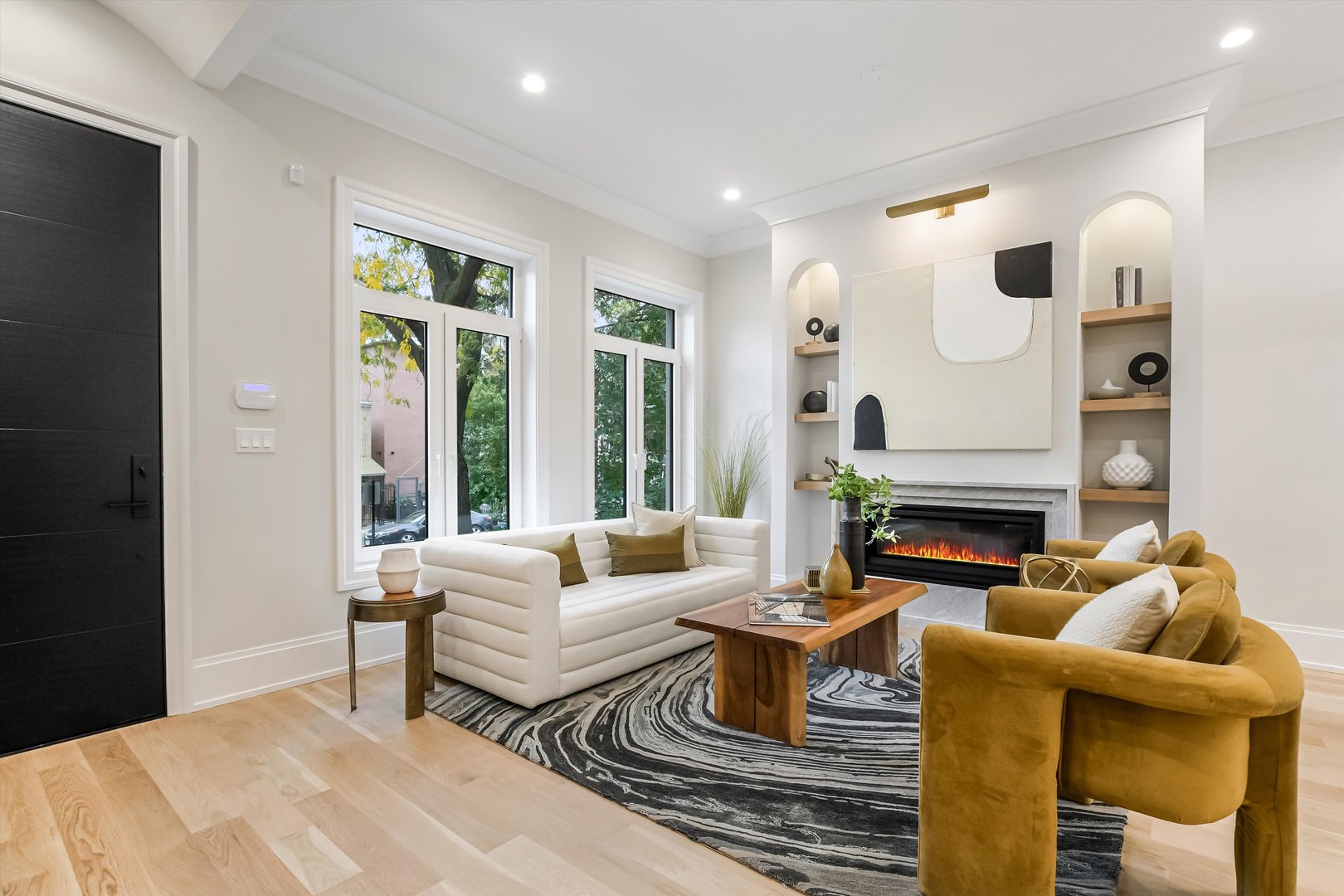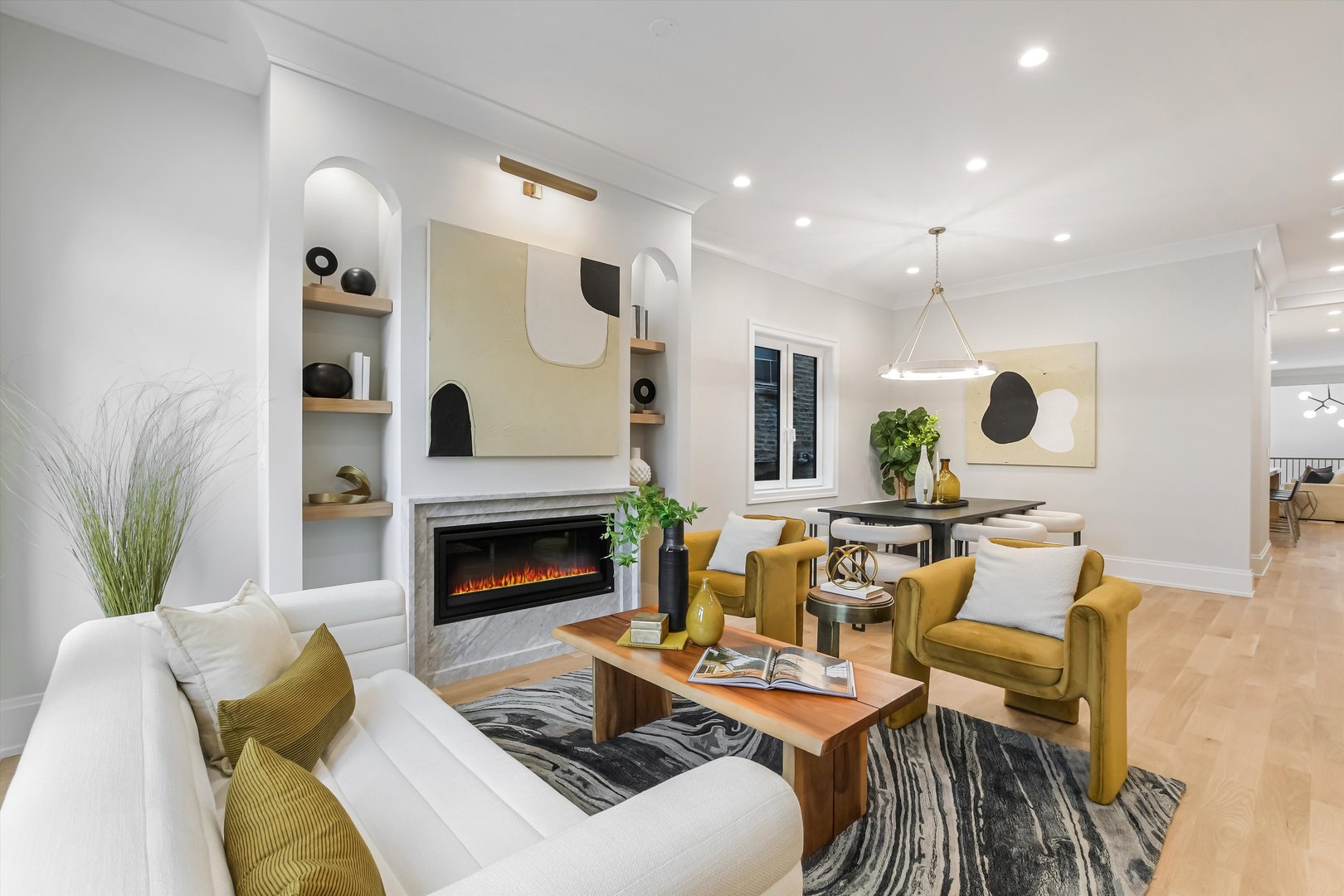


518 N Oakley Boulevard, Chicago, IL 60612
$1,899,999
6
Beds
4
Baths
4,000
Sq Ft
Single Family
Active
Listed by
Danielle Dowell
Arianna Esper
Berkshire Hathaway HomeServices Chicago
Last updated:
October 27, 2025, 06:38 PM
MLS#
12501893
Source:
MLSNI
About This Home
Home Facts
Single Family
4 Baths
6 Bedrooms
Built in 2025
Price Summary
1,899,999
$474 per Sq. Ft.
MLS #:
12501893
Last Updated:
October 27, 2025, 06:38 PM
Added:
5 day(s) ago
Rooms & Interior
Bedrooms
Total Bedrooms:
6
Bathrooms
Total Bathrooms:
4
Full Bathrooms:
3
Interior
Living Area:
4,000 Sq. Ft.
Structure
Structure
Architectural Style:
Contemporary
Building Area:
4,000 Sq. Ft.
Year Built:
2025
Finances & Disclosures
Price:
$1,899,999
Price per Sq. Ft:
$474 per Sq. Ft.
Contact an Agent
Yes, I would like more information from Coldwell Banker. Please use and/or share my information with a Coldwell Banker agent to contact me about my real estate needs.
By clicking Contact I agree a Coldwell Banker Agent may contact me by phone or text message including by automated means and prerecorded messages about real estate services, and that I can access real estate services without providing my phone number. I acknowledge that I have read and agree to the Terms of Use and Privacy Notice.
Contact an Agent
Yes, I would like more information from Coldwell Banker. Please use and/or share my information with a Coldwell Banker agent to contact me about my real estate needs.
By clicking Contact I agree a Coldwell Banker Agent may contact me by phone or text message including by automated means and prerecorded messages about real estate services, and that I can access real estate services without providing my phone number. I acknowledge that I have read and agree to the Terms of Use and Privacy Notice.