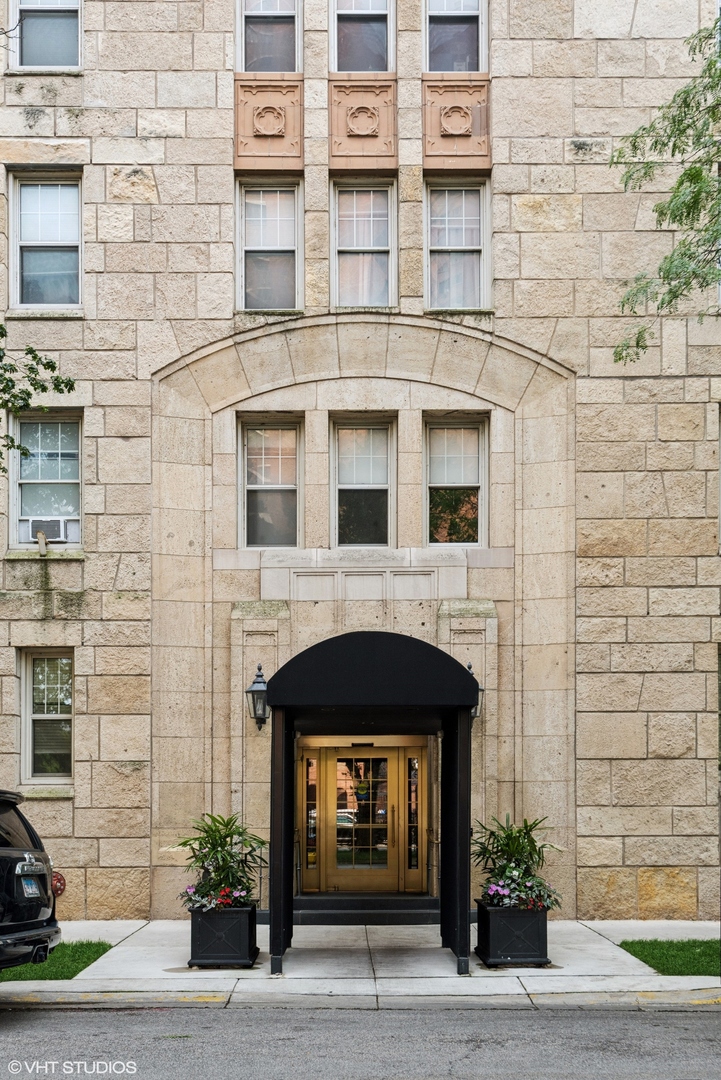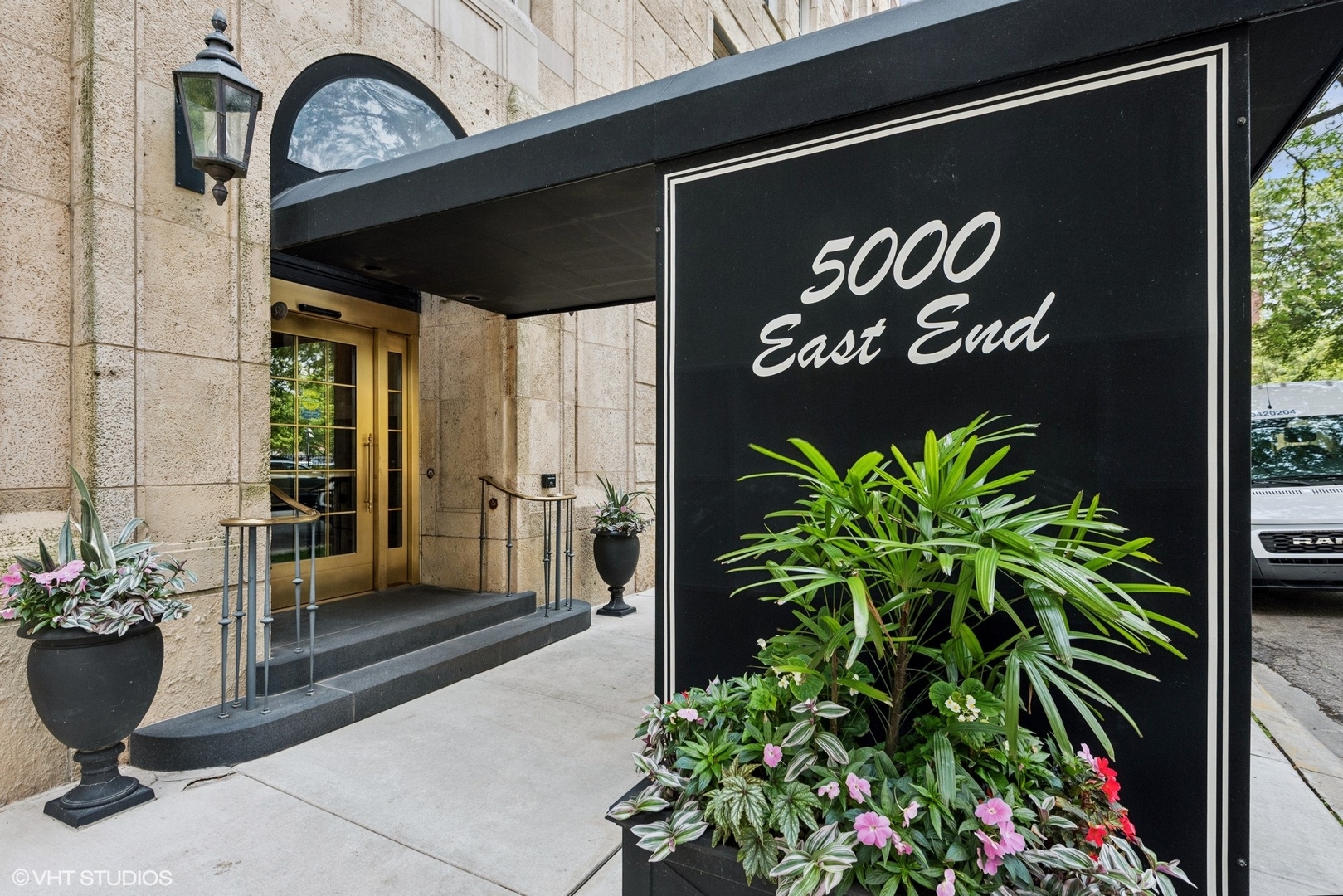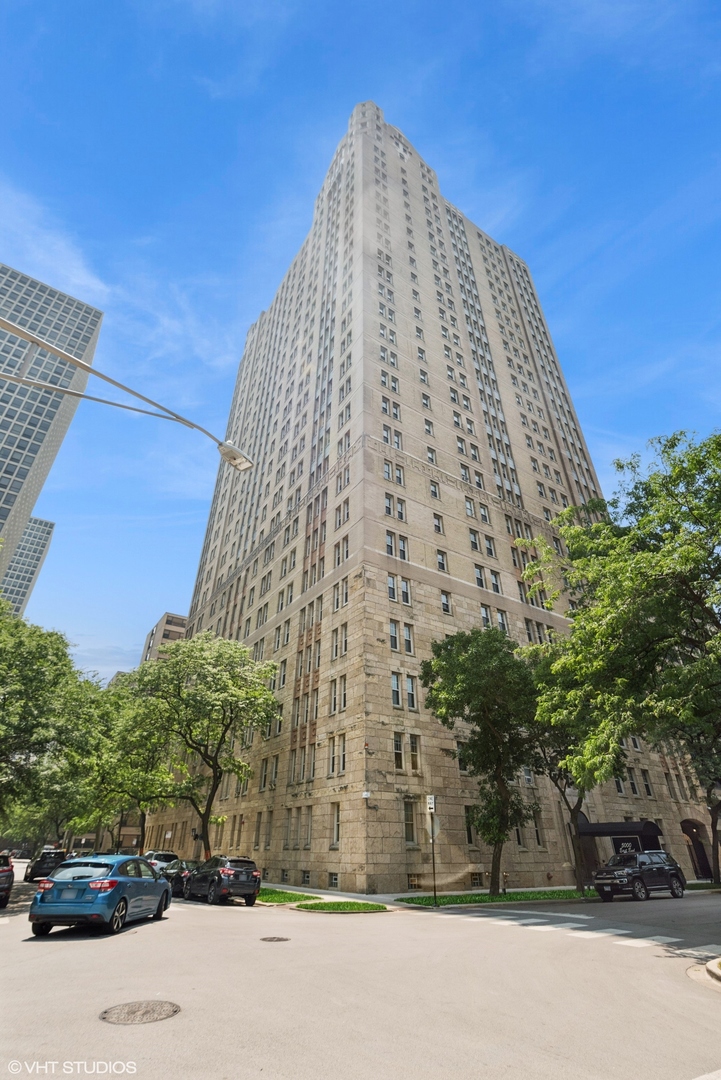


Listed by
Rosa Sanchez-Fryer
@Properties Christie'S International Real Estate
Last updated:
July 25, 2025, 11:43 AM
MLS#
12423063
Source:
MLSNI
About This Home
Home Facts
Condo
3 Baths
3 Bedrooms
Built in 1928
Price Summary
343,500
$178 per Sq. Ft.
MLS #:
12423063
Last Updated:
July 25, 2025, 11:43 AM
Added:
16 day(s) ago
Rooms & Interior
Bedrooms
Total Bedrooms:
3
Bathrooms
Total Bathrooms:
3
Full Bathrooms:
3
Interior
Living Area:
1,927 Sq. Ft.
Structure
Structure
Building Area:
1,927 Sq. Ft.
Year Built:
1928
Finances & Disclosures
Price:
$343,500
Price per Sq. Ft:
$178 per Sq. Ft.
Contact an Agent
Yes, I would like more information from Coldwell Banker. Please use and/or share my information with a Coldwell Banker agent to contact me about my real estate needs.
By clicking Contact I agree a Coldwell Banker Agent may contact me by phone or text message including by automated means and prerecorded messages about real estate services, and that I can access real estate services without providing my phone number. I acknowledge that I have read and agree to the Terms of Use and Privacy Notice.
Contact an Agent
Yes, I would like more information from Coldwell Banker. Please use and/or share my information with a Coldwell Banker agent to contact me about my real estate needs.
By clicking Contact I agree a Coldwell Banker Agent may contact me by phone or text message including by automated means and prerecorded messages about real estate services, and that I can access real estate services without providing my phone number. I acknowledge that I have read and agree to the Terms of Use and Privacy Notice.