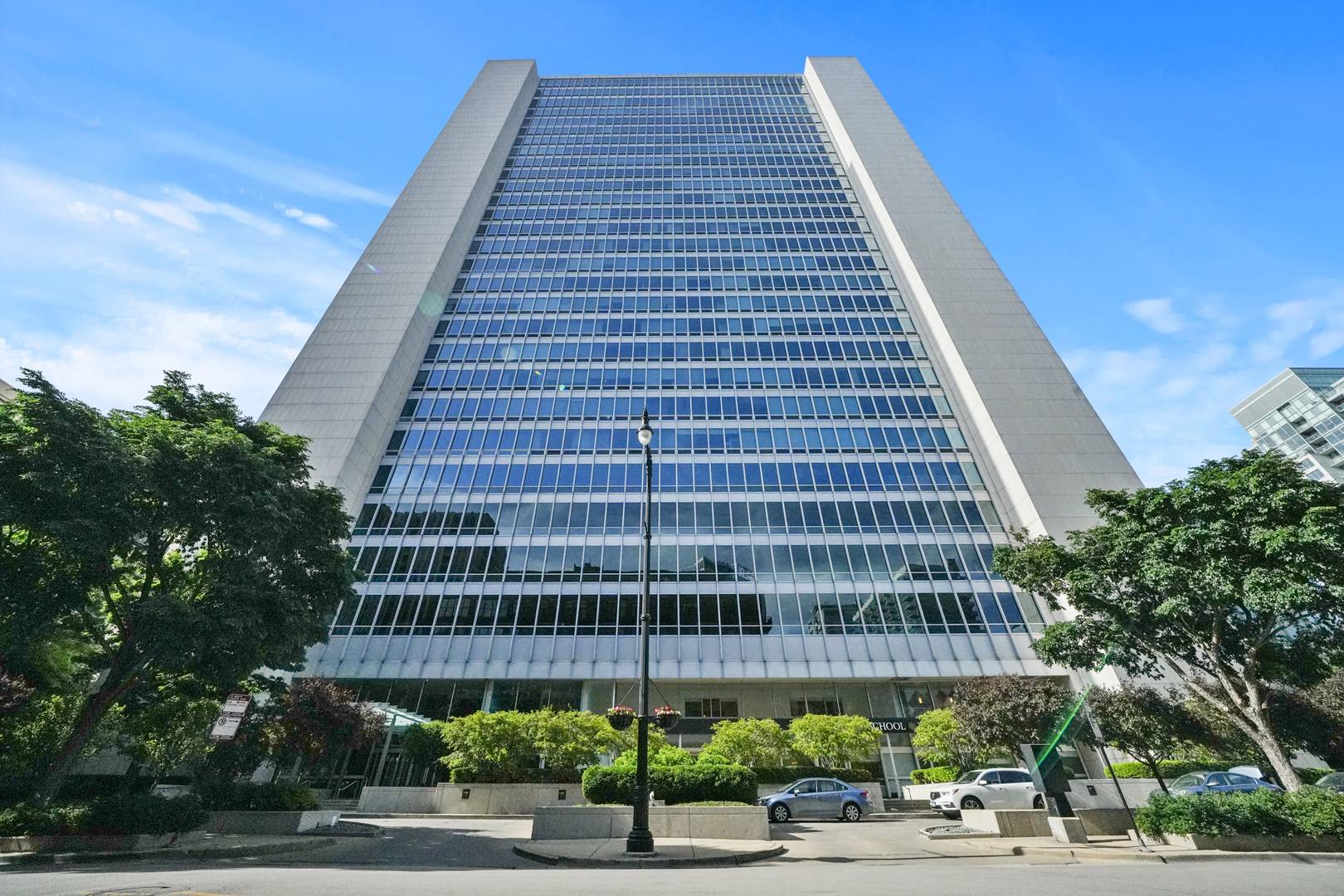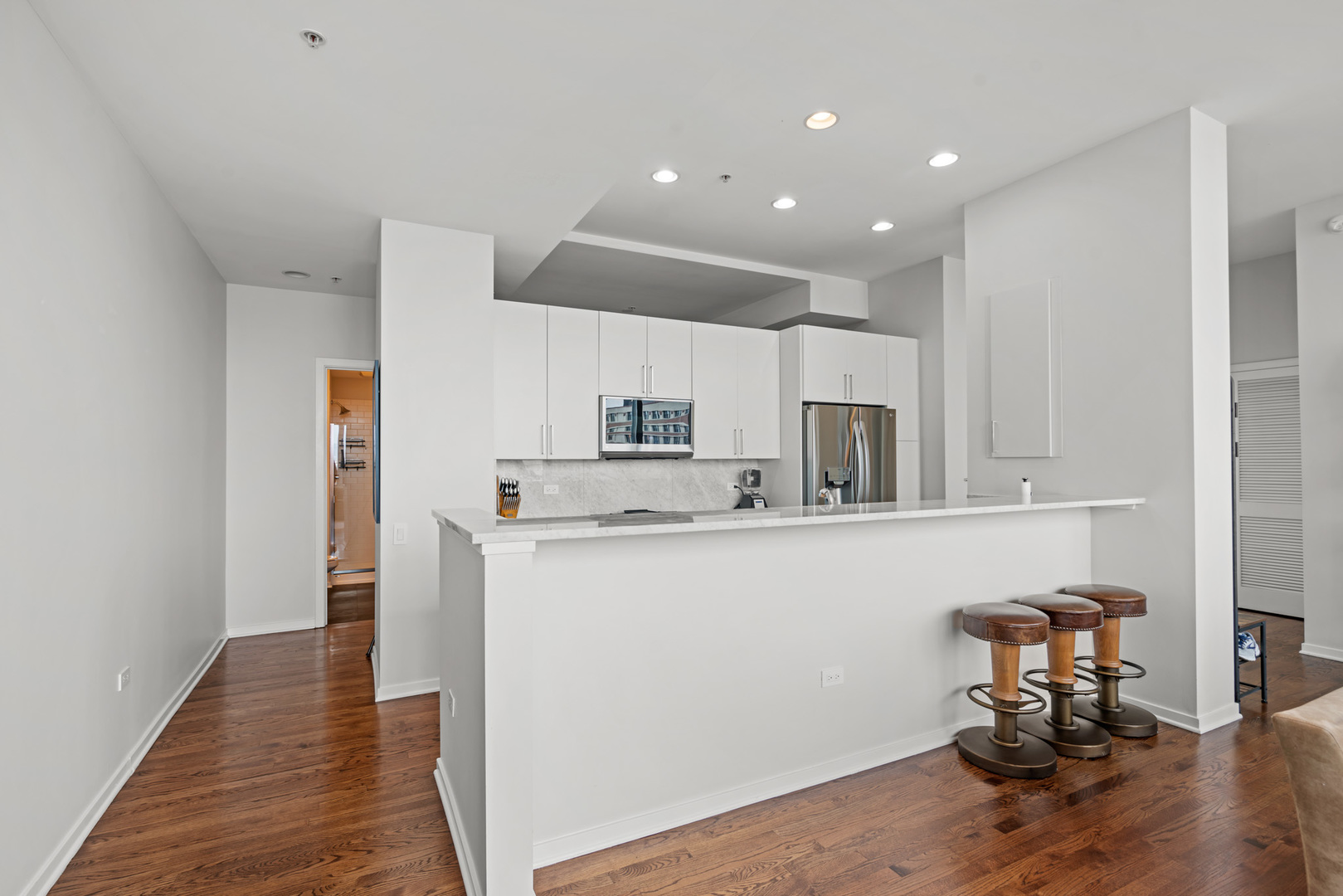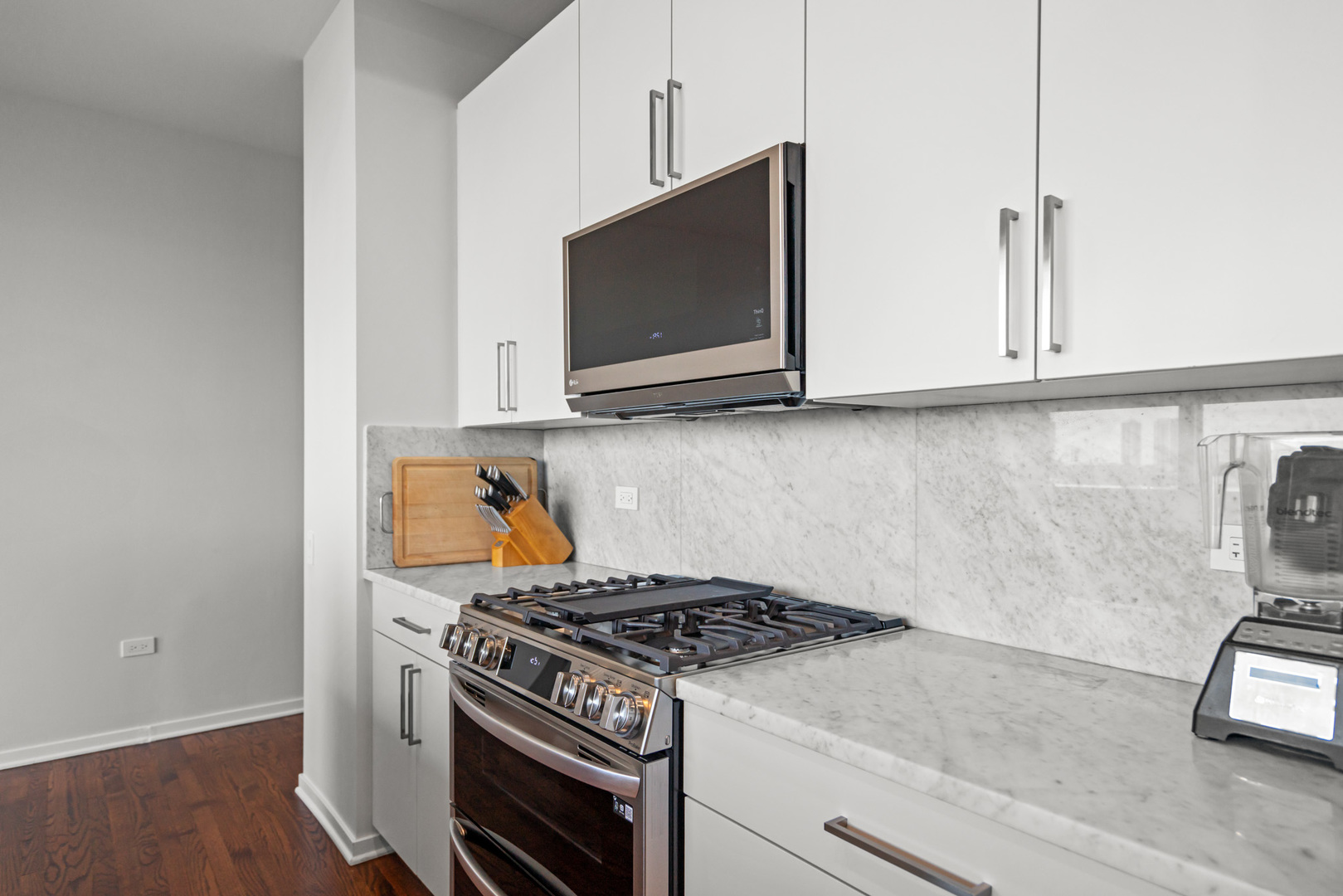


500 W Superior Street #602, Chicago, IL 60654
$445,000
2
Beds
2
Baths
1,200
Sq Ft
Condo
Active
Listed by
Matt Laricy
Americorp, Ltd
Last updated:
August 13, 2025, 10:47 AM
MLS#
12353736
Source:
MLSNI
About This Home
Home Facts
Condo
2 Baths
2 Bedrooms
Built in 1974
Price Summary
445,000
$370 per Sq. Ft.
MLS #:
12353736
Last Updated:
August 13, 2025, 10:47 AM
Added:
3 month(s) ago
Rooms & Interior
Bedrooms
Total Bedrooms:
2
Bathrooms
Total Bathrooms:
2
Full Bathrooms:
2
Interior
Living Area:
1,200 Sq. Ft.
Structure
Structure
Building Area:
1,200 Sq. Ft.
Year Built:
1974
Finances & Disclosures
Price:
$445,000
Price per Sq. Ft:
$370 per Sq. Ft.
Contact an Agent
Yes, I would like more information from Coldwell Banker. Please use and/or share my information with a Coldwell Banker agent to contact me about my real estate needs.
By clicking Contact I agree a Coldwell Banker Agent may contact me by phone or text message including by automated means and prerecorded messages about real estate services, and that I can access real estate services without providing my phone number. I acknowledge that I have read and agree to the Terms of Use and Privacy Notice.
Contact an Agent
Yes, I would like more information from Coldwell Banker. Please use and/or share my information with a Coldwell Banker agent to contact me about my real estate needs.
By clicking Contact I agree a Coldwell Banker Agent may contact me by phone or text message including by automated means and prerecorded messages about real estate services, and that I can access real estate services without providing my phone number. I acknowledge that I have read and agree to the Terms of Use and Privacy Notice.