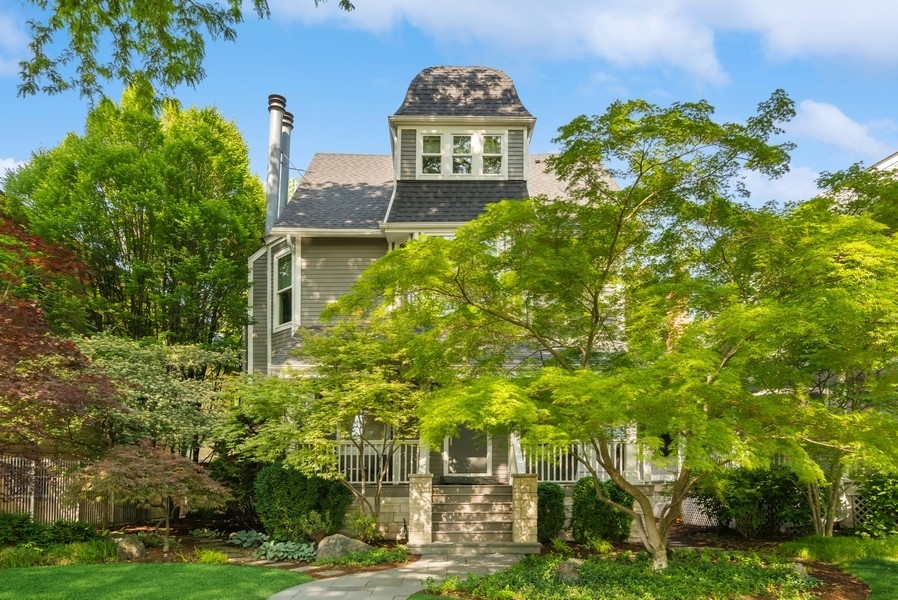Impeccable style, beautiful aesthetic, rejuvenating tranquility....this gorgeous 5 bed/3.5 bath property is your escape from the city! On an oversized 50x165 lot in desirable Ravenswood this property has been completely reimagined from top to bottom and tastefully appointed with luxury finishes and amenities at every turn. Configured as high-end Executive LIVE-WORK space, it can easily be converted to a single family home. All floors have been structurally rebuilt and reinforced. The roof is new with Certain Teed Landmark Architectural Shingles and James Harding siding all around the home.You'll love the Savant Smart Home Audio system and Lutron R2 programmable lighting integrated throughout. Separate HVAC Systems for energy savings. A Sweetwater whole-home filtration system. Commercial luxury vinyl "wood-like" flooring throughout, except in bathrooms and kitchens. Heated Porcelain flooring in kitchens and bathrooms. 1 wood burning fireplace and a minimalist gas fireplace. Architectural kitchen wood cabinets by Leicht (made in Germany) Quartz seamless counter tops, Miele appliances: refrigerator, steam oven, dishwasher, built in coffee and espresso maker -Wolf 6 burner stove. Porcelain heated floors in Primary bath with gorgeous Antonio Lupi Eclipse Free standing egg shaped ergonomic tub and Toto Neorest NX smart lavarotory (WOW!). The primary suite occupies all of the third floor. for maximum privacy. Have coffee and lounge on the private third floor deck right off your primary. Basement floors dug out and rebuilt to increase ceiling height. New ceramic floors throughout basement. a full size laundry area with 2 Samsung front loading washers and 2 Samsung front loading dryers. Custom designed and built wine cellar with stone tile accent walls. Cedar lined closets with extra storage everywhere and powder room in basement. 3 car Custom built garage with maintenance free epoxy flooring. Ample storage provided by wall-to-wall heavy duty configurable, new age professional PRO 3.0 24 gauge steel cabinets. I mean, who does that?! Escape from the city in a stunning, professionally landscaped outdoor space with multiple entertaining areas. Mature trees and Japanese Koi pond with waterfall offers a quiet respite or have an inspired dinner party on the extra large deck right out of Architectural Digest. Every detail has been carefully curated for the owners maximum enjoyment, combines sexy and Zen! There truly is too much to fit all in the remarks. Please look at additional info for Fact Sheet. This one is a must see, I am available for a private showings.
