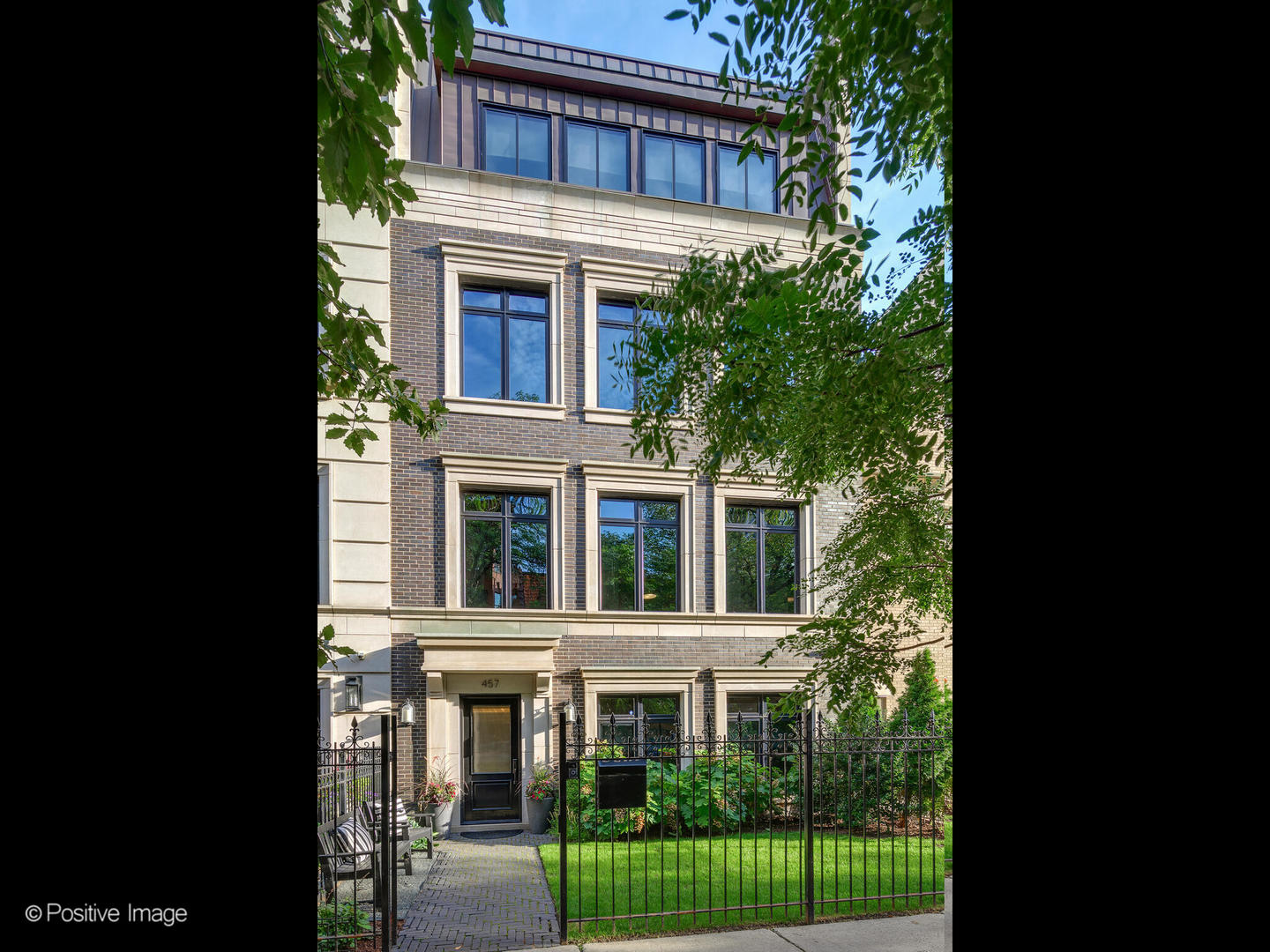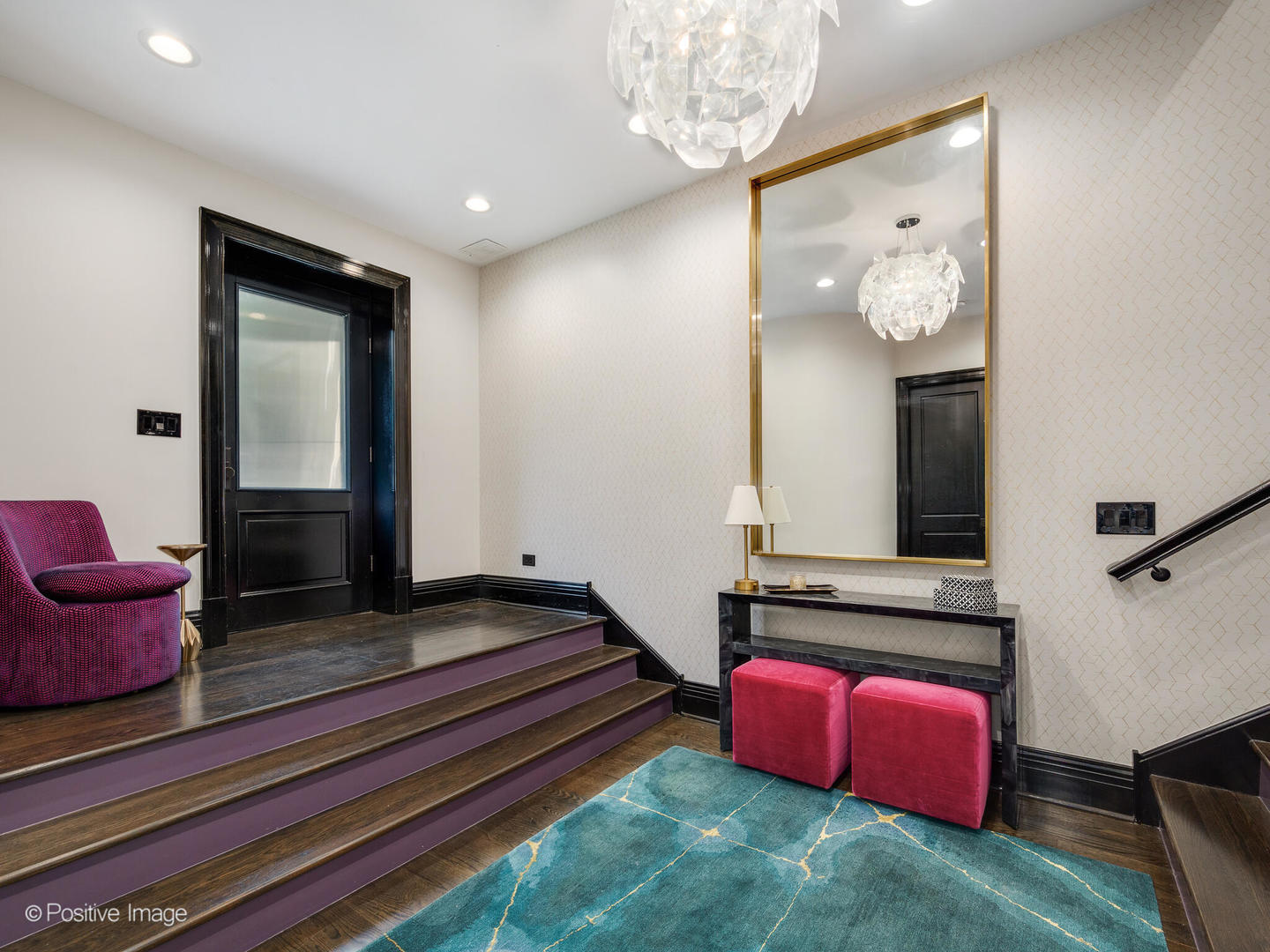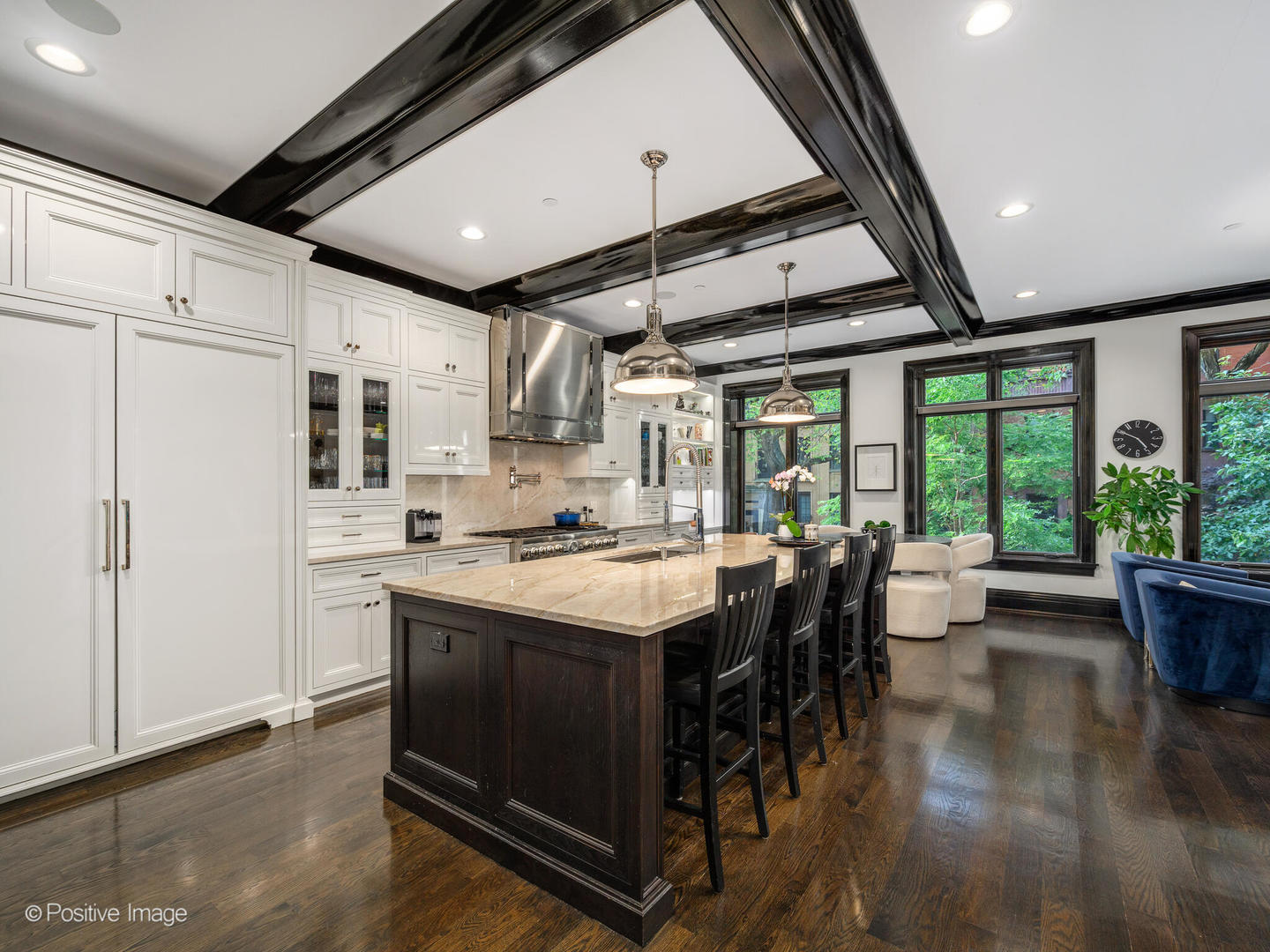Unique newer brownstone, this custom-built residence offers unmatched luxury, an ideal layout and location convenience next to shopping, restaurants, the park and lakefront. This 5-level home with elevator has 5-bedrooms, all ensuite, and the largest upper-level suite apartment-like, dedicated primary floor. Bathed in natural light, the back of the home opens directly onto a private 1.25-acre park and showcases sweeping skyline views from its newly outfitted rooftop deck. Parking is unparalleled with a private, attached 2.5-car heated garage plus two additional on-site parking spaces-ideal for guests, staff, or service vehicles. A 4-stop passenger elevator and thoughtfully designed floor plan make this home the ideal city house. The entry level welcomes you with a spacious foyer featuring a generous guest closet, a flexible fifth ensuite bedroom, which can be a home office or workout room featuring a full bath. This level also has a mudroom with abundant built-in storage that connects to the attached garage, complete with commercial-height ceilings and a loft storage approximately 200sf accessible by way of a pull-down staircase. Water spigot and industrial sink hook-ups are possible. The main living level, second floor, offers a newly redesigned expansive living room offering enough room for two separate seating areas, a unique, open-sided, gas ribbon fireplace and floor-to-ceiling back glass doors facing south and leading directly to one of three private patios, the landscaped park at 2550 Lakeview, a dog run and easy access to the loading dock elevator, for easy furniture move-in, move-out. The spacious kitchen comes with an oversized walk-in butler's pantry, extra-wide refrigerator/freezer, full-height wine refrigerator, coffee bar, wine station, generous eat-in kitchen island and a built-in desk. Custom cabinetry, quartzite counters, dual dishwashers, and professional-grade appliances, round out this incredible kitchen along with a designated dining area and a gracious informal family room. There is a private 240sq. ft walkout deck with water, gas and Sono's speakers plus a bonus large second side-deck of 900-sq ft. unique to this home in the development, also with water, gas, Sono's speakers and an outdoor pool table. The third-floor level includes three generous ensuite bedrooms and two newly added stacked washer and dryer combos in the laundry room outfitted with cabinets and a wet sink. The fourth, top-floor offers a spectacular primary suite with a generous walk-in closet/dressing room and spa-inspired bath featuring radiant floors, a soaking tub, and an oversized steam shower. And, a dedicated large office space with built-in cabinets and a wet bar with refrigerator, which could also be used as a bedroom or flex room. One floor up on the fifth-level is a brand new 900-sq.ft. full-sized roof deck with gas-fed firepit, Sonos speakers and a heated storage room which can also be used as an additional home office or art studio. Details throughout include soaring ceiling heights, custom millwork, and built-ins, all enhanced with security cameras, AV, Sono's and over 2,000 sf. of combined private, outdoor space from the three decked areas. Ownership also includes full access to the unparalleled amenities of 2550 Lakeview-private park with playground, indoor pool and hot tub, state-of-the-art fitness center, spa facilities, courtyard with fountain and seating area, library with pool table, party room, recreation spaces, 30-seat theater, valet, dry cleaning, 24-hour security, and the exceptional uniformed staff that define the building. This is a home you'll be proud to present to your buyers. With its exceptional design, thoughtful details, first-class finishes, fully private, interior park access and full access to all of the 2550 amenities, it truly stands out as a top-notch property that will impress even the most discerning clients. We think there is truly nothing like it in


