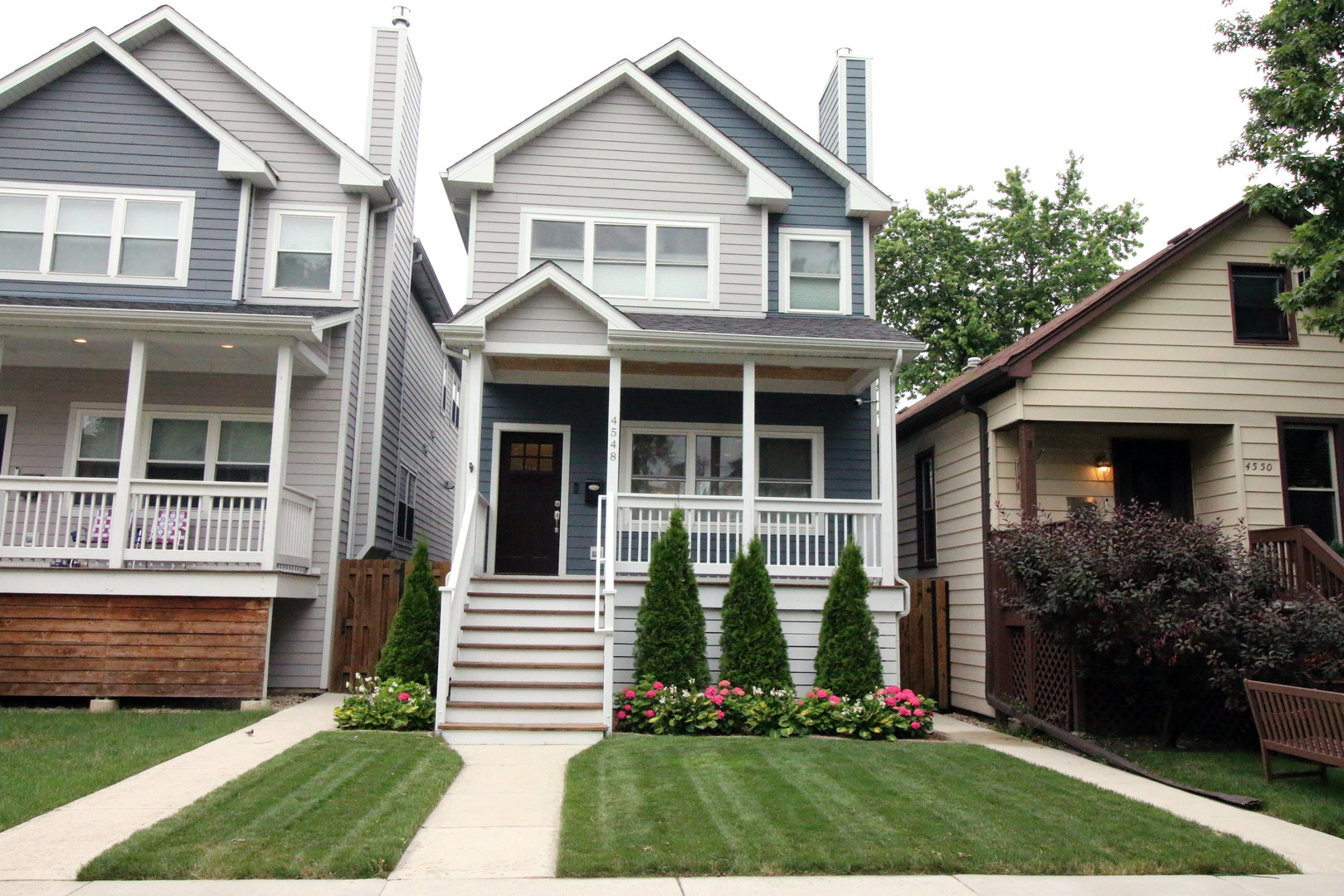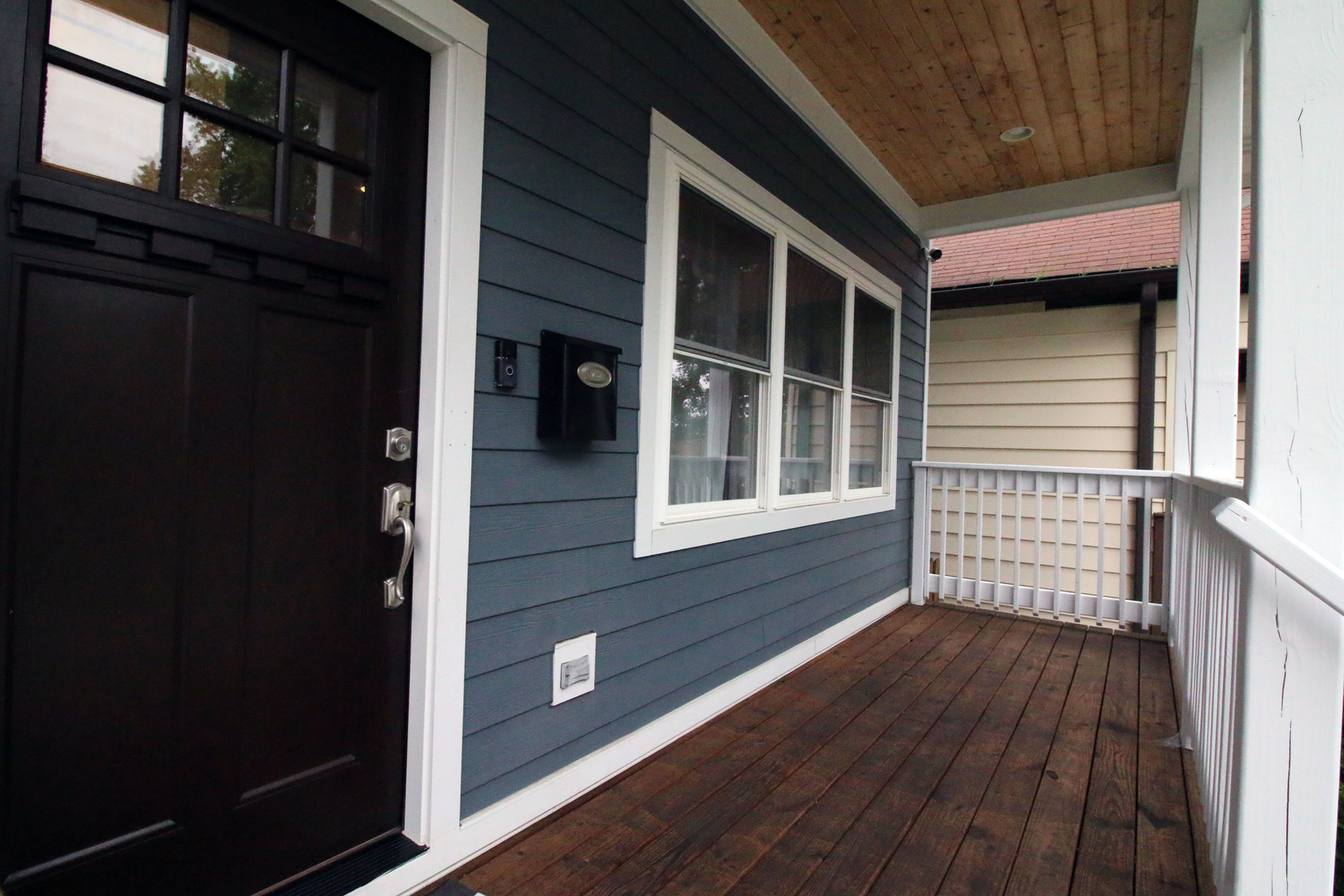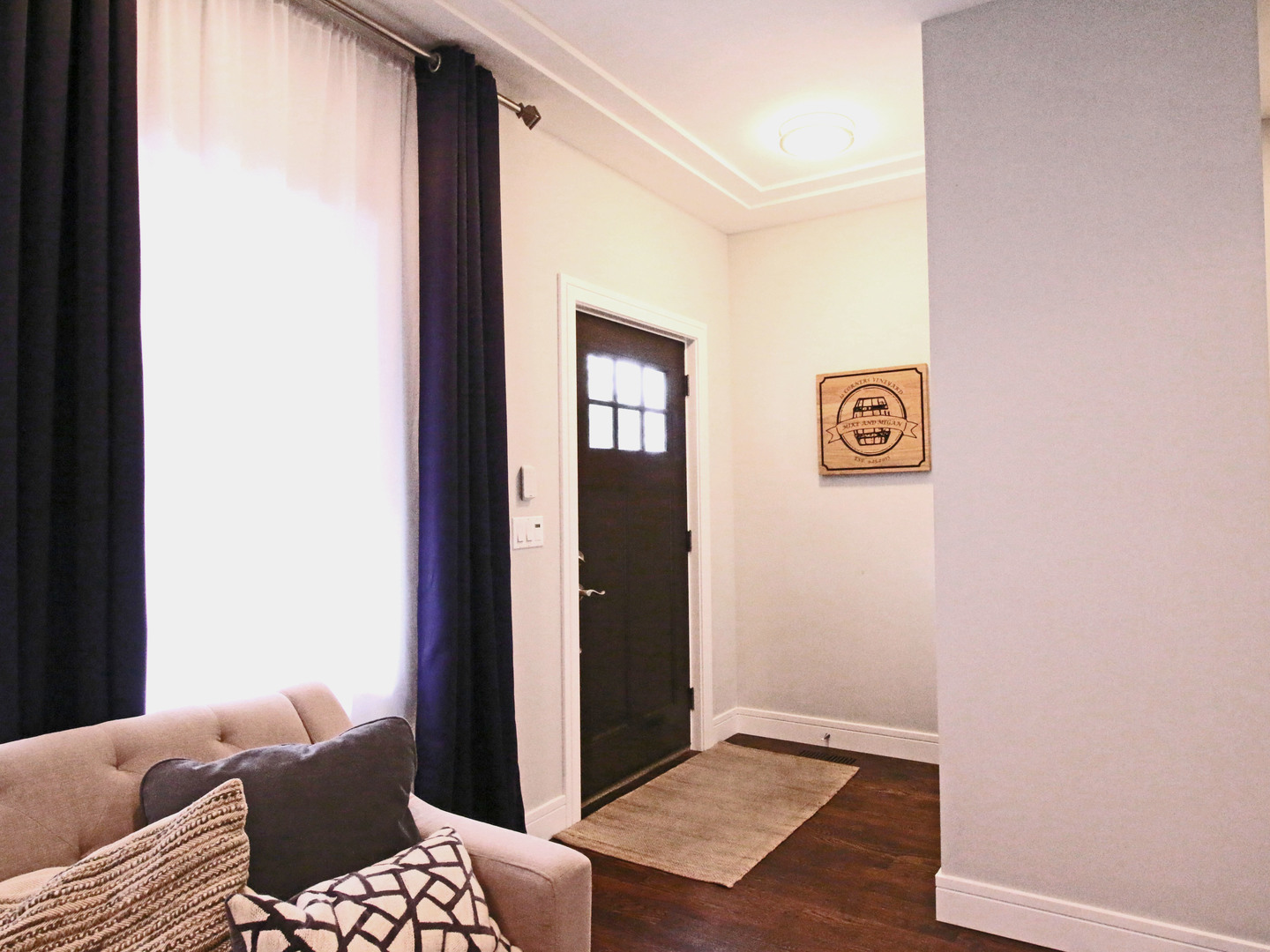


4548 N Kildare Avenue, Chicago, IL 60630
$899,900
4
Beds
4
Baths
3,375
Sq Ft
Single Family
Pending
Listed by
Karen Nalewajk
Fulton Grace Realty
Last updated:
August 14, 2025, 12:38 AM
MLS#
12440113
Source:
MLSNI
About This Home
Home Facts
Single Family
4 Baths
4 Bedrooms
Built in 2017
Price Summary
899,900
$266 per Sq. Ft.
MLS #:
12440113
Last Updated:
August 14, 2025, 12:38 AM
Added:
17 day(s) ago
Rooms & Interior
Bedrooms
Total Bedrooms:
4
Bathrooms
Total Bathrooms:
4
Full Bathrooms:
3
Interior
Living Area:
3,375 Sq. Ft.
Structure
Structure
Building Area:
3,375 Sq. Ft.
Year Built:
2017
Finances & Disclosures
Price:
$899,900
Price per Sq. Ft:
$266 per Sq. Ft.
Contact an Agent
Yes, I would like more information from Coldwell Banker. Please use and/or share my information with a Coldwell Banker agent to contact me about my real estate needs.
By clicking Contact I agree a Coldwell Banker Agent may contact me by phone or text message including by automated means and prerecorded messages about real estate services, and that I can access real estate services without providing my phone number. I acknowledge that I have read and agree to the Terms of Use and Privacy Notice.
Contact an Agent
Yes, I would like more information from Coldwell Banker. Please use and/or share my information with a Coldwell Banker agent to contact me about my real estate needs.
By clicking Contact I agree a Coldwell Banker Agent may contact me by phone or text message including by automated means and prerecorded messages about real estate services, and that I can access real estate services without providing my phone number. I acknowledge that I have read and agree to the Terms of Use and Privacy Notice.