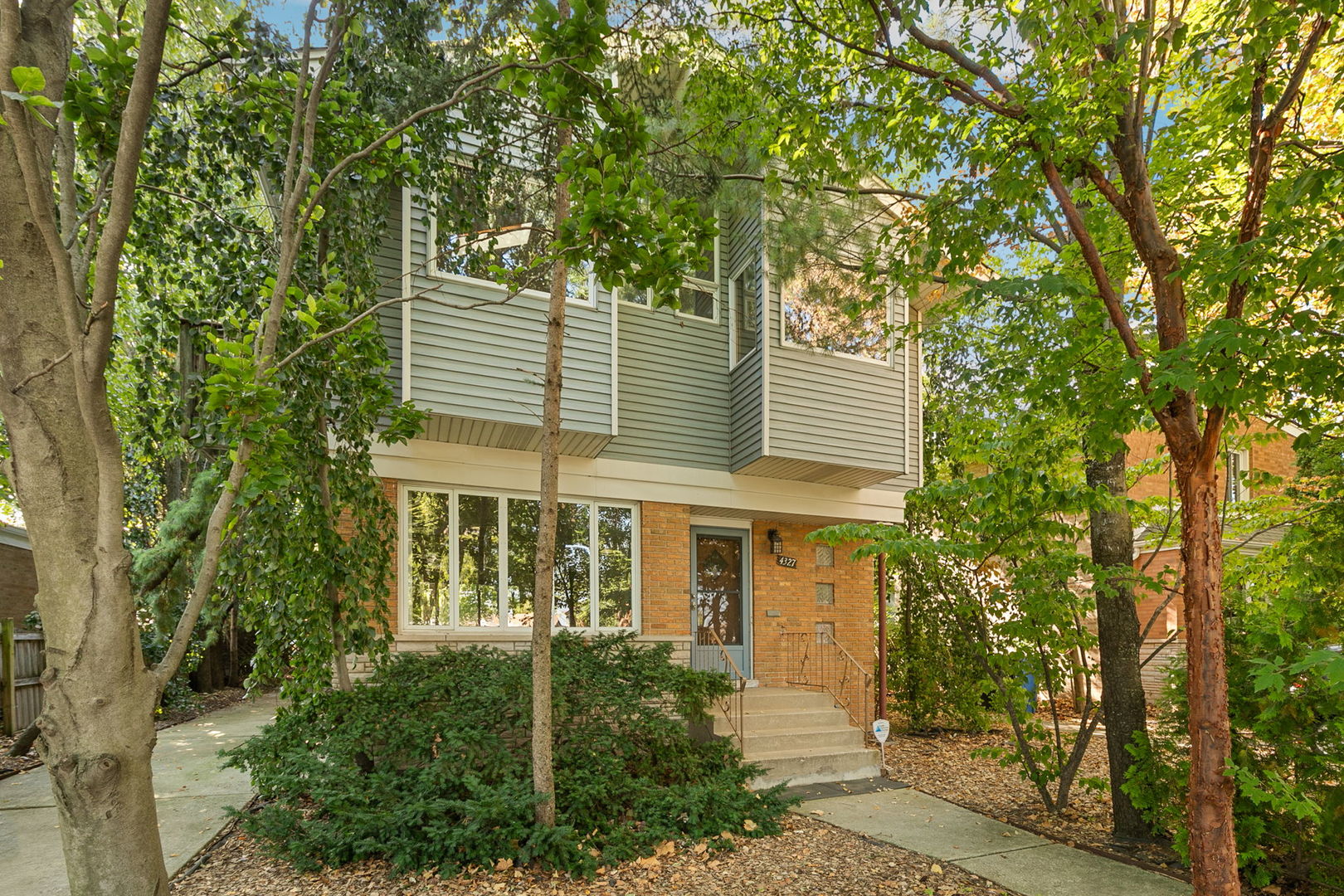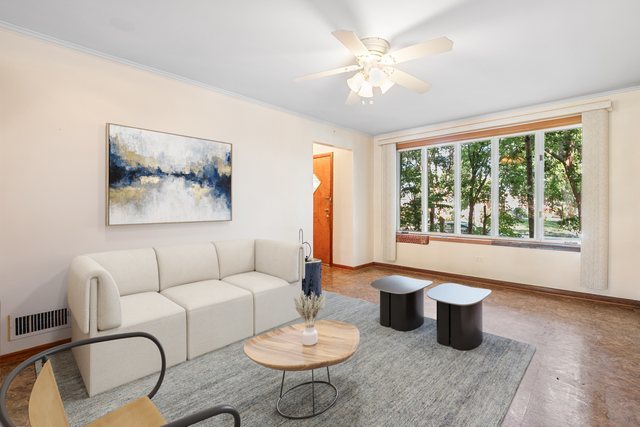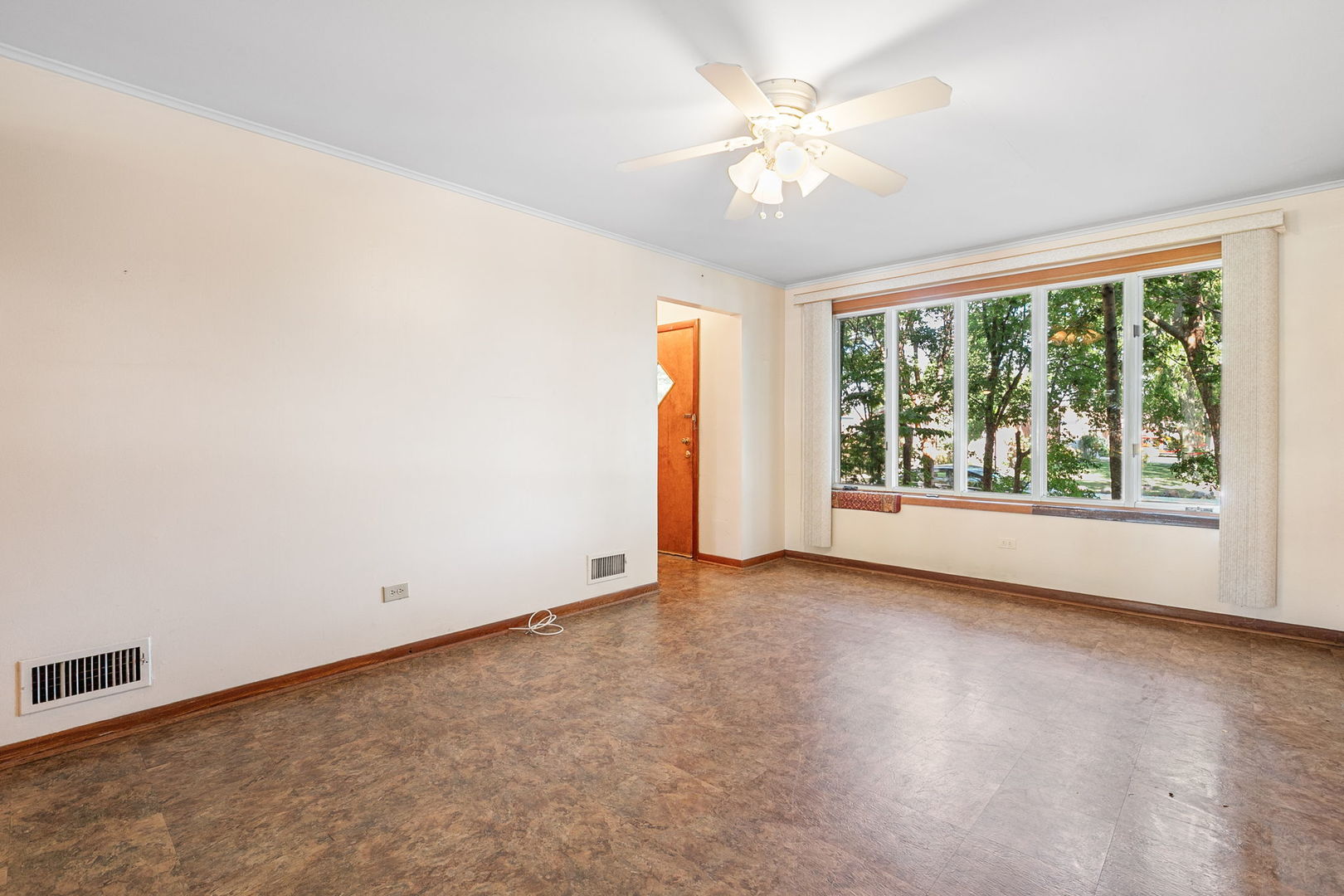4327 W 81st Street, Chicago, IL 60652
$340,000
4
Beds
3
Baths
2,228
Sq Ft
Single Family
Active
Listed by
Cesar Juarez
Redfin Corporation
Last updated:
September 30, 2025, 11:41 AM
MLS#
12462298
Source:
MLSNI
About This Home
Home Facts
Single Family
3 Baths
4 Bedrooms
Built in 1956
Price Summary
340,000
$152 per Sq. Ft.
MLS #:
12462298
Last Updated:
September 30, 2025, 11:41 AM
Added:
14 day(s) ago
Rooms & Interior
Bedrooms
Total Bedrooms:
4
Bathrooms
Total Bathrooms:
3
Full Bathrooms:
3
Interior
Living Area:
2,228 Sq. Ft.
Structure
Structure
Architectural Style:
Traditional
Building Area:
2,228 Sq. Ft.
Year Built:
1956
Lot
Lot Size (Sq. Ft):
4,791
Finances & Disclosures
Price:
$340,000
Price per Sq. Ft:
$152 per Sq. Ft.
See this home in person
Attend an upcoming open house
Sat, Oct 4
11:00 AM - 01:00 PMSun, Oct 5
11:00 AM - 01:00 PMContact an Agent
Yes, I would like more information from Coldwell Banker. Please use and/or share my information with a Coldwell Banker agent to contact me about my real estate needs.
By clicking Contact I agree a Coldwell Banker Agent may contact me by phone or text message including by automated means and prerecorded messages about real estate services, and that I can access real estate services without providing my phone number. I acknowledge that I have read and agree to the Terms of Use and Privacy Notice.
Contact an Agent
Yes, I would like more information from Coldwell Banker. Please use and/or share my information with a Coldwell Banker agent to contact me about my real estate needs.
By clicking Contact I agree a Coldwell Banker Agent may contact me by phone or text message including by automated means and prerecorded messages about real estate services, and that I can access real estate services without providing my phone number. I acknowledge that I have read and agree to the Terms of Use and Privacy Notice.


