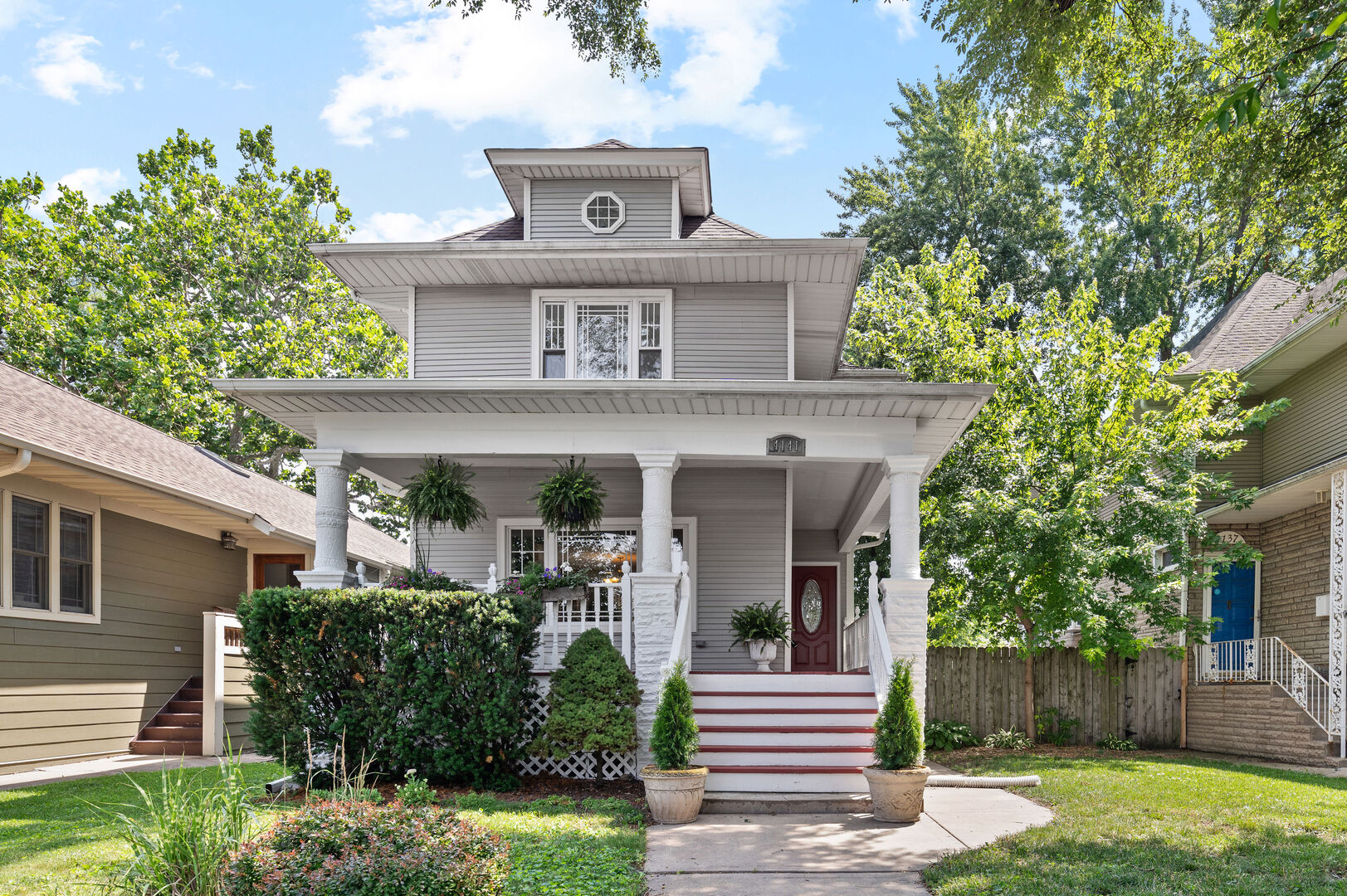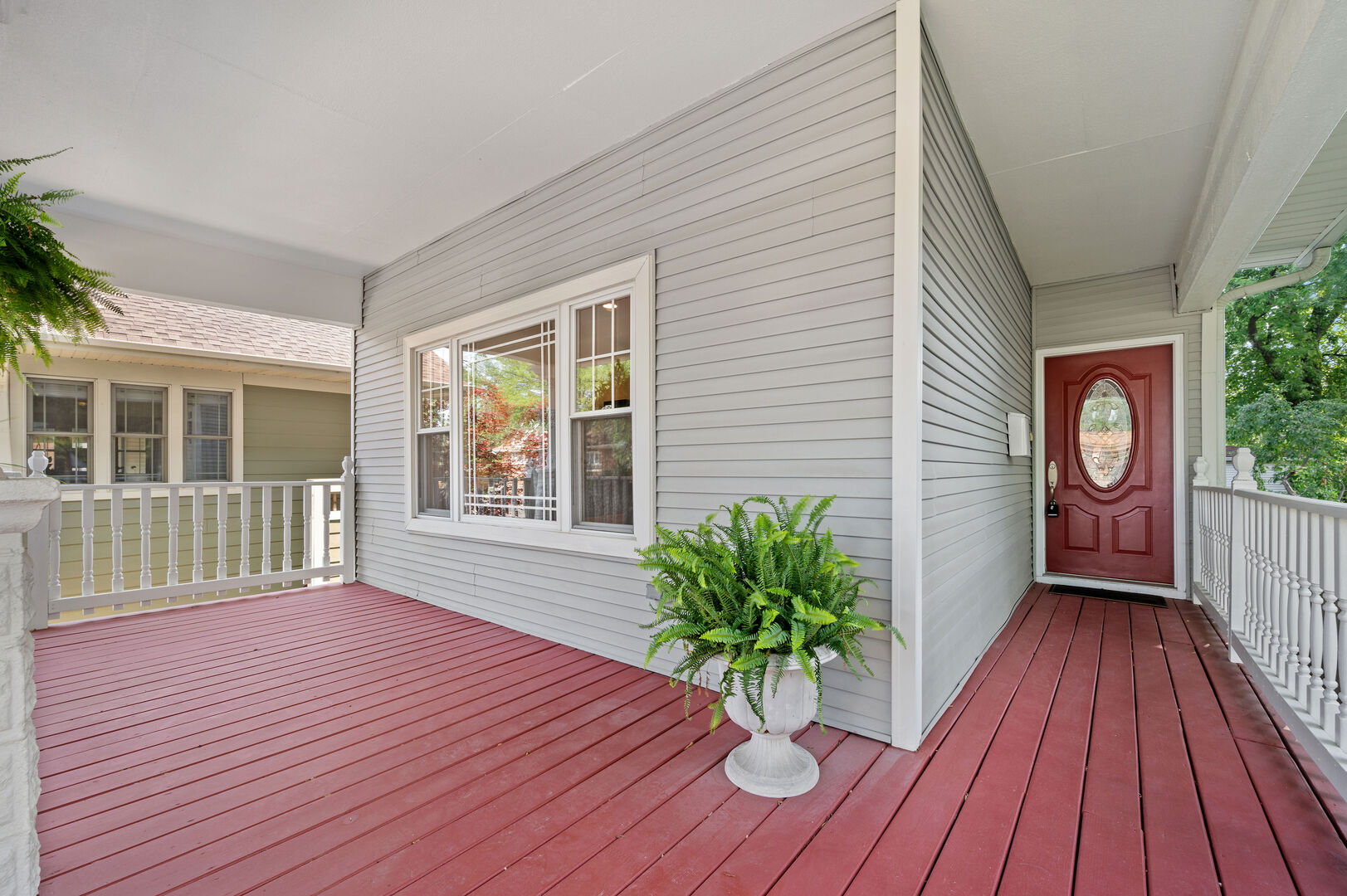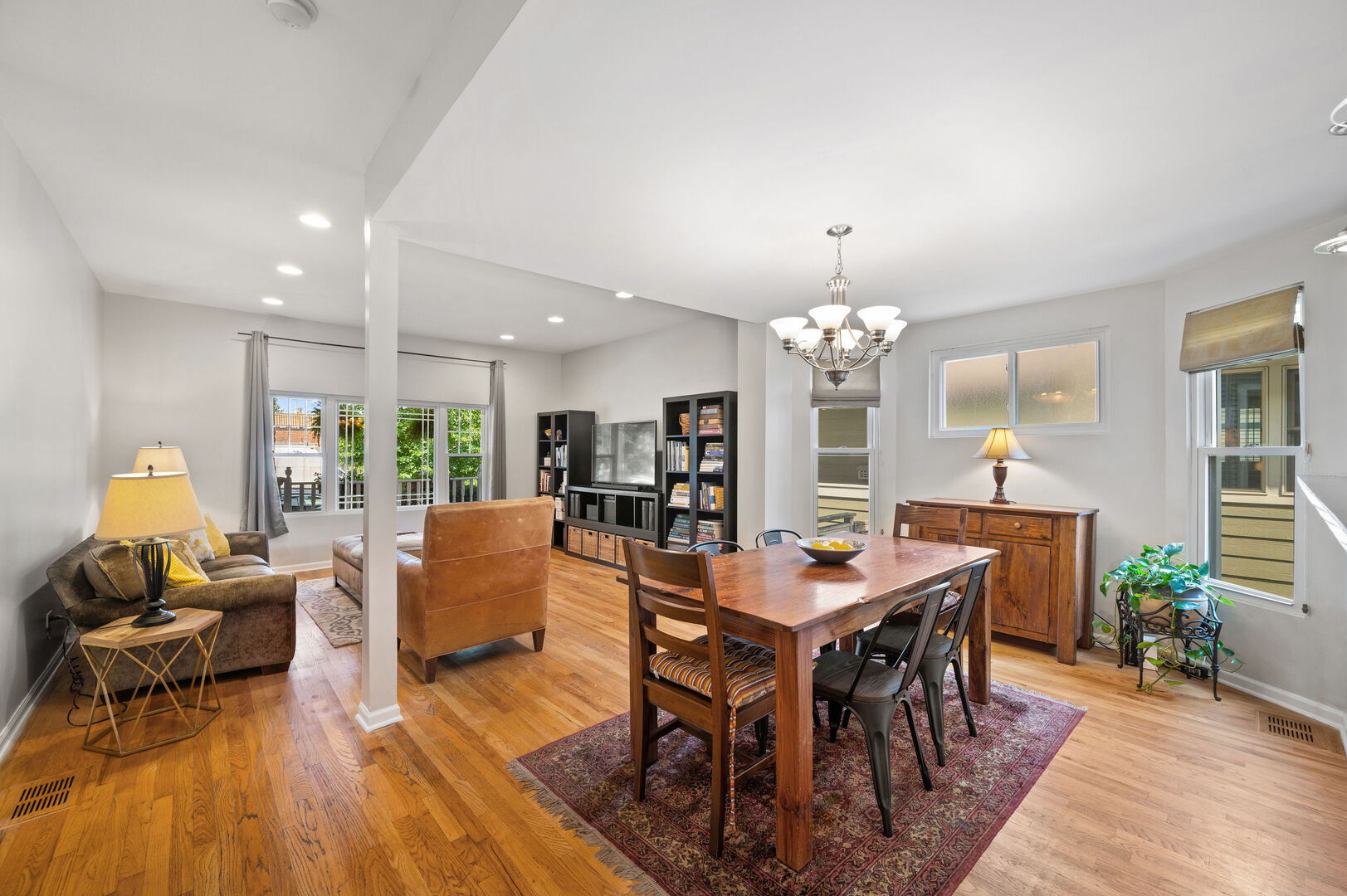4141 N Laramie Avenue, Chicago, IL 60641
$699,900
4
Beds
4
Baths
2,760
Sq Ft
Single Family
Pending
Listed by
Alex Wolking
Keller Williams Onechicago
Last updated:
August 7, 2025, 03:41 PM
MLS#
12382925
Source:
MLSNI
About This Home
Home Facts
Single Family
4 Baths
4 Bedrooms
Built in 1912
Price Summary
699,900
$253 per Sq. Ft.
MLS #:
12382925
Last Updated:
August 7, 2025, 03:41 PM
Added:
17 day(s) ago
Rooms & Interior
Bedrooms
Total Bedrooms:
4
Bathrooms
Total Bathrooms:
4
Full Bathrooms:
3
Interior
Living Area:
2,760 Sq. Ft.
Structure
Structure
Architectural Style:
American 4-Square
Building Area:
2,760 Sq. Ft.
Year Built:
1912
Finances & Disclosures
Price:
$699,900
Price per Sq. Ft:
$253 per Sq. Ft.
Contact an Agent
Yes, I would like more information from Coldwell Banker. Please use and/or share my information with a Coldwell Banker agent to contact me about my real estate needs.
By clicking Contact I agree a Coldwell Banker Agent may contact me by phone or text message including by automated means and prerecorded messages about real estate services, and that I can access real estate services without providing my phone number. I acknowledge that I have read and agree to the Terms of Use and Privacy Notice.
Contact an Agent
Yes, I would like more information from Coldwell Banker. Please use and/or share my information with a Coldwell Banker agent to contact me about my real estate needs.
By clicking Contact I agree a Coldwell Banker Agent may contact me by phone or text message including by automated means and prerecorded messages about real estate services, and that I can access real estate services without providing my phone number. I acknowledge that I have read and agree to the Terms of Use and Privacy Notice.


