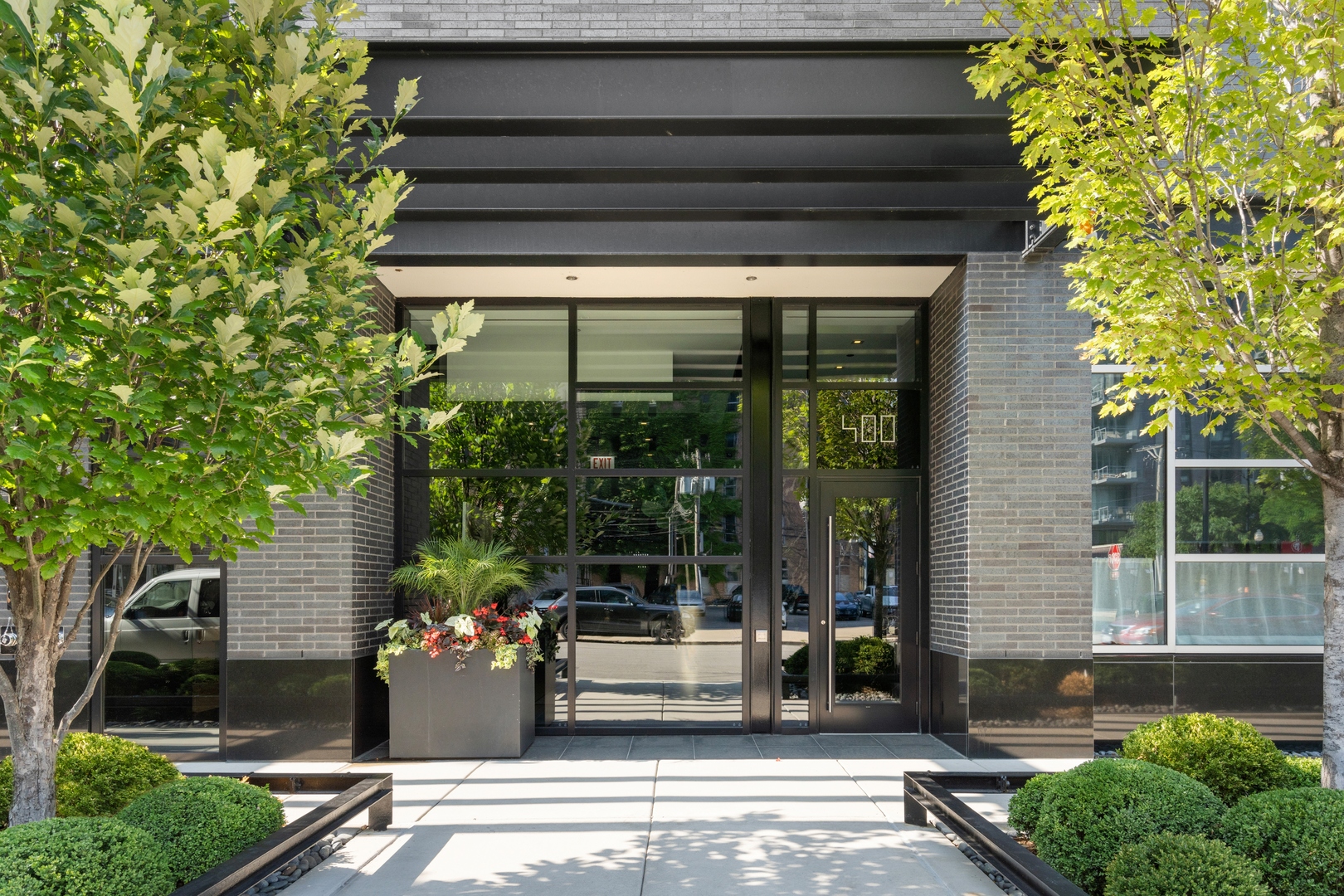River North's most exclusive boutique condo building, 400 W. Huron., is a full-service luxury building with only 25 condos, attached 2-car private heated garages, unparalleled contemporary design and superior amenities. Situated perfectly in the quiet, residential pocket of River North by the river and single-family homes on tree-lined Huron and Superior; just a few blocks from Bian social and wellness club, Starbucks, Erie Cafe, the furniture stores and art galleries; and with the hotspot French restaurant Obelix in the building's ground floor, this city home combines privacy, walkability, convenience and luxury living. This 3-bedroom chic, distinguished corner home immediately shows off its sophistication and luxurious design details when you enter; it is obvious when you step inside why this condo is different than others. A striking mix of contemporary finishes and transitional furnishings, it draws you in. The sellers are original owners, one is a designer; she upgraded this condo from the beginning with beautiful mushroom-colored Italian marble floors; designer wallpaper, paint, and lighting; luxe carpets in the bedrooms; a bar and coffee station within the Valcucine kitchen cabinets; custom closets from the Mart, and more. With a backdrop of sunsets on one end and city views on the other, and a large, secluded balcony oasis capping each end, this is the most dramatic, gorgeous city home. Floor-to-ceiling windows, 10-foot ceilings, a gorgeous gallery hallway with custom lighting for any art collection, dimmers, electronic shades throughout, A/V equipment and built-in surround with five TVs, and all the other details thoughtfully completed, it is move-in ready and outfitted for the most discerning buyer. The Valcucine kitchen is open to an inviting dining area with dramatic lighting and windows on two sides; integrated Miele appliances, gorgeous and sleek modern design. The dining area flows into the family room, making the entire great room ideal for entertaining, or quiet mornings and evenings at home. The primary suite is a whole deal! It's large with room for seating; read, relax, watch TV and enjoy city views. Have coffee on the terrace; a spa bath with separate sinks on each side, a luxe shower with body sprays, separate bathtub; and an impressive, organized walk-in closet. The laundry room is intelligently done with built-out storage, room to fold and hang clothing. Temperature-controlled wine storage, a full-size storage locker, door staff, a state-of-the-art gym, a bike room and a heated pet area included.
