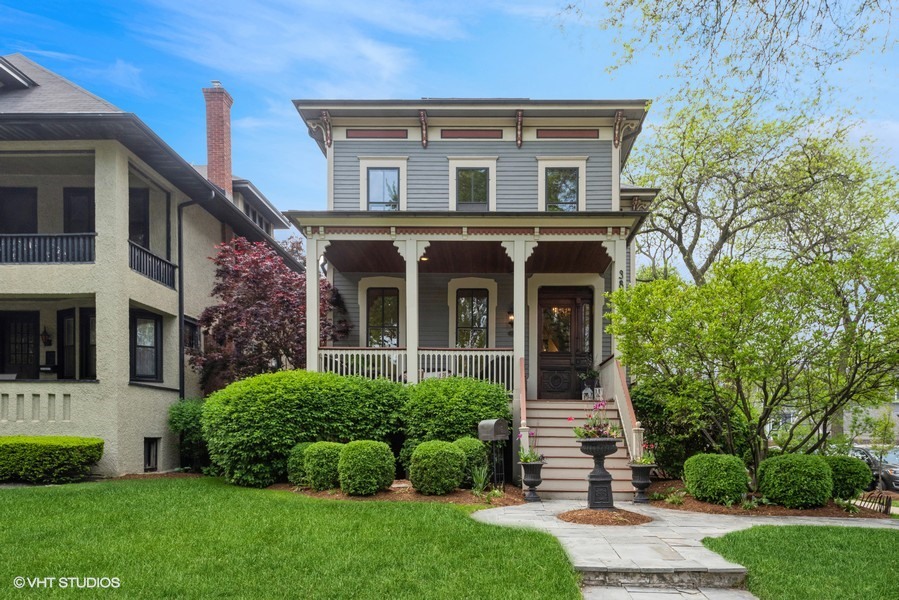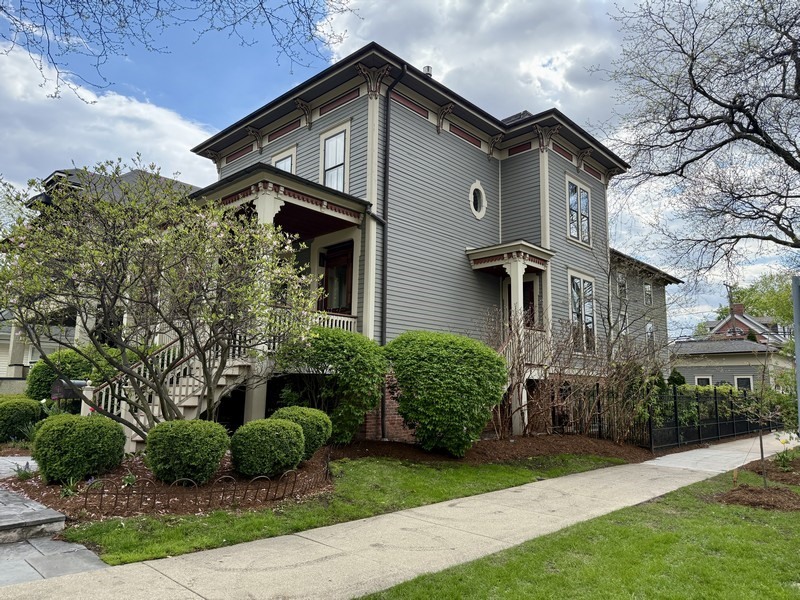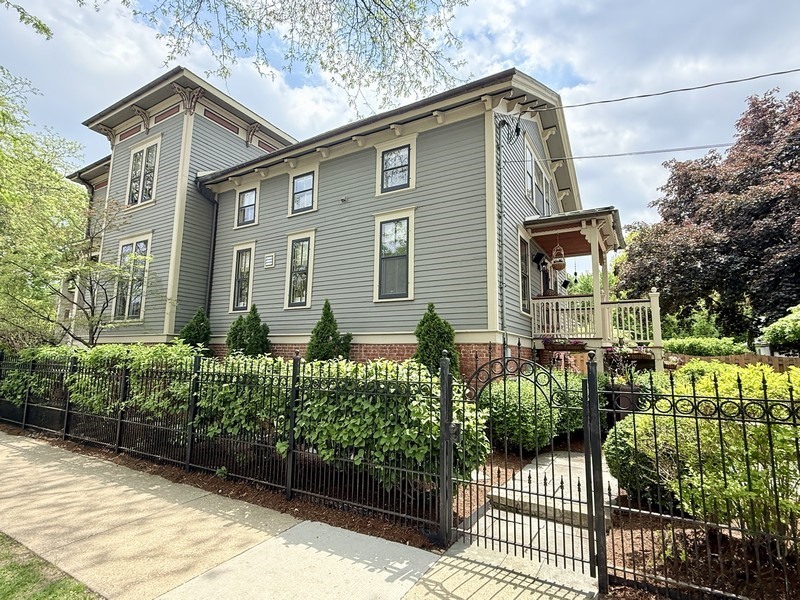


3856 N Kildare Avenue, Chicago, IL 60641
$1,625,000
6
Beds
5
Baths
4,700
Sq Ft
Single Family
Active
Listed by
Steve Hobbs
Baird & Warner
Last updated:
June 15, 2025, 03:10 PM
MLS#
12385676
Source:
MLSNI
About This Home
Home Facts
Single Family
5 Baths
6 Bedrooms
Built in 1870
Price Summary
1,625,000
$345 per Sq. Ft.
MLS #:
12385676
Last Updated:
June 15, 2025, 03:10 PM
Added:
15 day(s) ago
Rooms & Interior
Bedrooms
Total Bedrooms:
6
Bathrooms
Total Bathrooms:
5
Full Bathrooms:
4
Interior
Living Area:
4,700 Sq. Ft.
Structure
Structure
Architectural Style:
Victorian
Building Area:
4,700 Sq. Ft.
Year Built:
1870
Finances & Disclosures
Price:
$1,625,000
Price per Sq. Ft:
$345 per Sq. Ft.
Contact an Agent
Yes, I would like more information from Coldwell Banker. Please use and/or share my information with a Coldwell Banker agent to contact me about my real estate needs.
By clicking Contact I agree a Coldwell Banker Agent may contact me by phone or text message including by automated means and prerecorded messages about real estate services, and that I can access real estate services without providing my phone number. I acknowledge that I have read and agree to the Terms of Use and Privacy Notice.
Contact an Agent
Yes, I would like more information from Coldwell Banker. Please use and/or share my information with a Coldwell Banker agent to contact me about my real estate needs.
By clicking Contact I agree a Coldwell Banker Agent may contact me by phone or text message including by automated means and prerecorded messages about real estate services, and that I can access real estate services without providing my phone number. I acknowledge that I have read and agree to the Terms of Use and Privacy Notice.