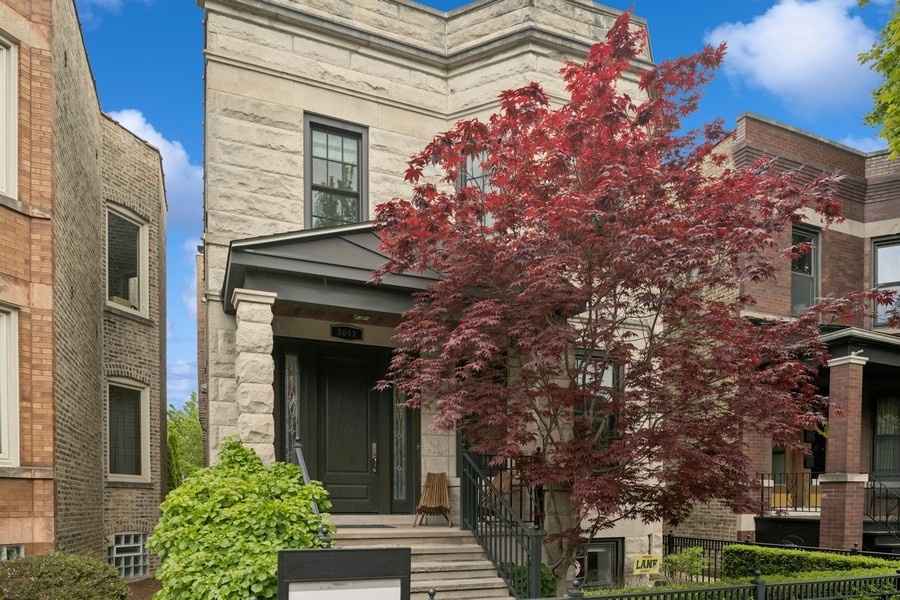Local Realty Service Provided By: Coldwell Banker Real Estate Group

3643 N Oakley Avenue, Chicago, IL 60618
$1,810,000
4
Beds
4
Baths
3,600
Sq Ft
Single Family
Sold
Listed by
Maureen Burns
Bought with NON MEMBER
@Properties Christie'S International Real Estate
MLS#
12359390
Source:
MLSNI
Sorry, we are unable to map this address
About This Home
Home Facts
Single Family
4 Baths
4 Bedrooms
Built in 1913
Price Summary
1,650,000
$458 per Sq. Ft.
MLS #:
12359390
Sold:
June 16, 2025
Rooms & Interior
Bedrooms
Total Bedrooms:
4
Bathrooms
Total Bathrooms:
4
Full Bathrooms:
3
Interior
Living Area:
3,600 Sq. Ft.
Structure
Structure
Architectural Style:
Greystone
Building Area:
3,600 Sq. Ft.
Year Built:
1913
Lot
Lot Size (Sq. Ft):
3,720
Finances & Disclosures
Price:
$1,650,000
Price per Sq. Ft:
$458 per Sq. Ft.
Copyright 2025 Midwest Real Estate Data LLC. All rights reserved. The data relating to real estate for sale on this web site comes in part from the Broker Reciprocity Program of the Midwest Real Estate Data LLC. Listing information is deemed reliable but not guaranteed.