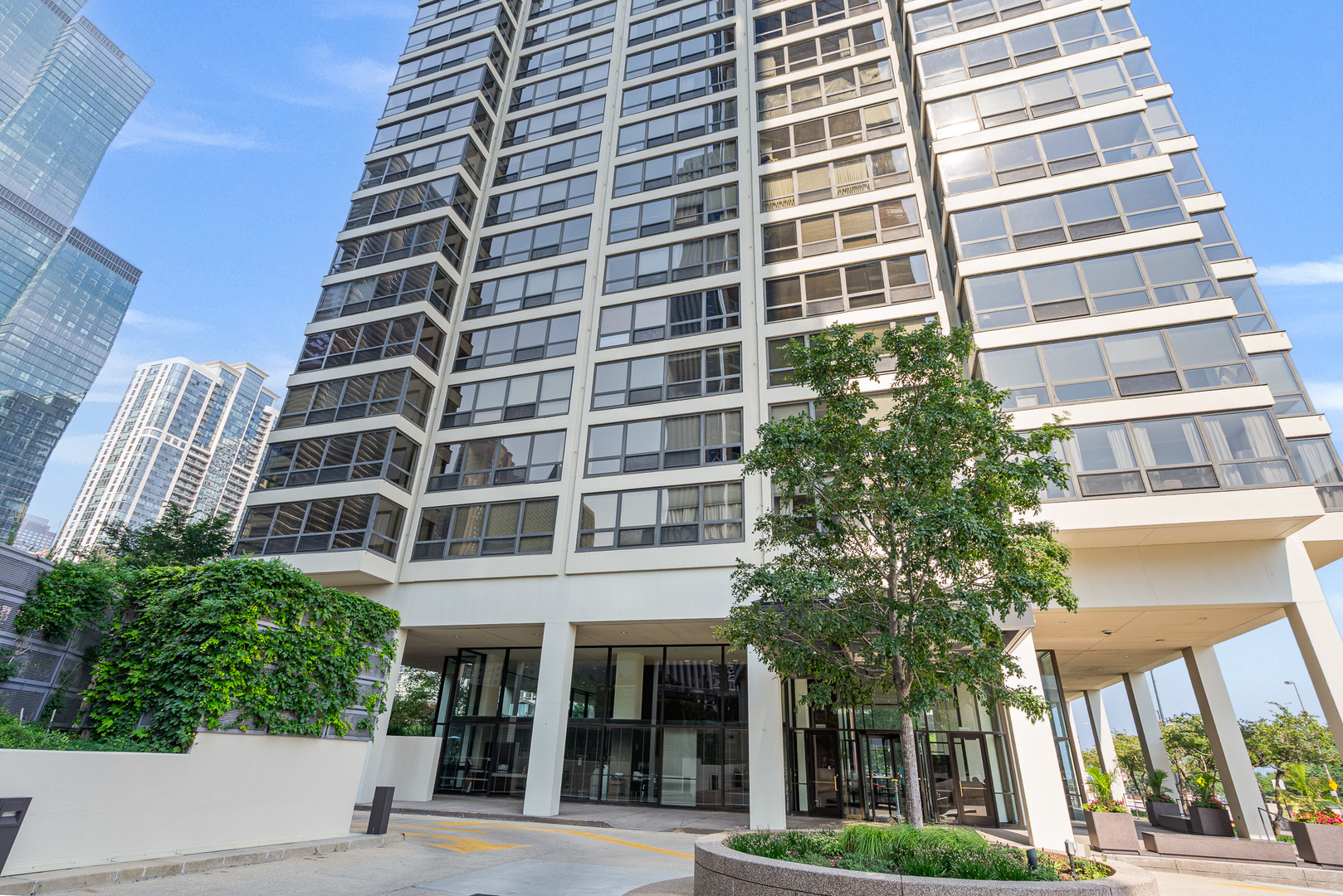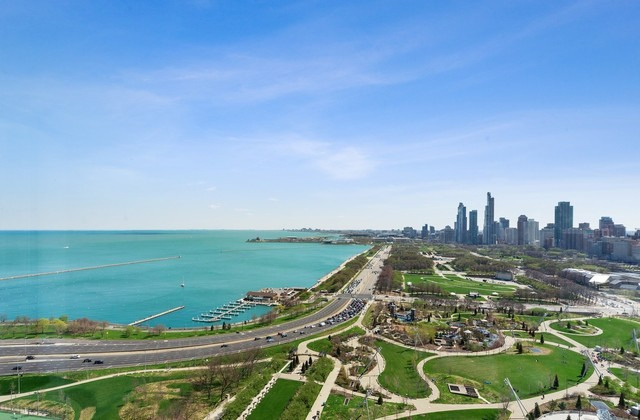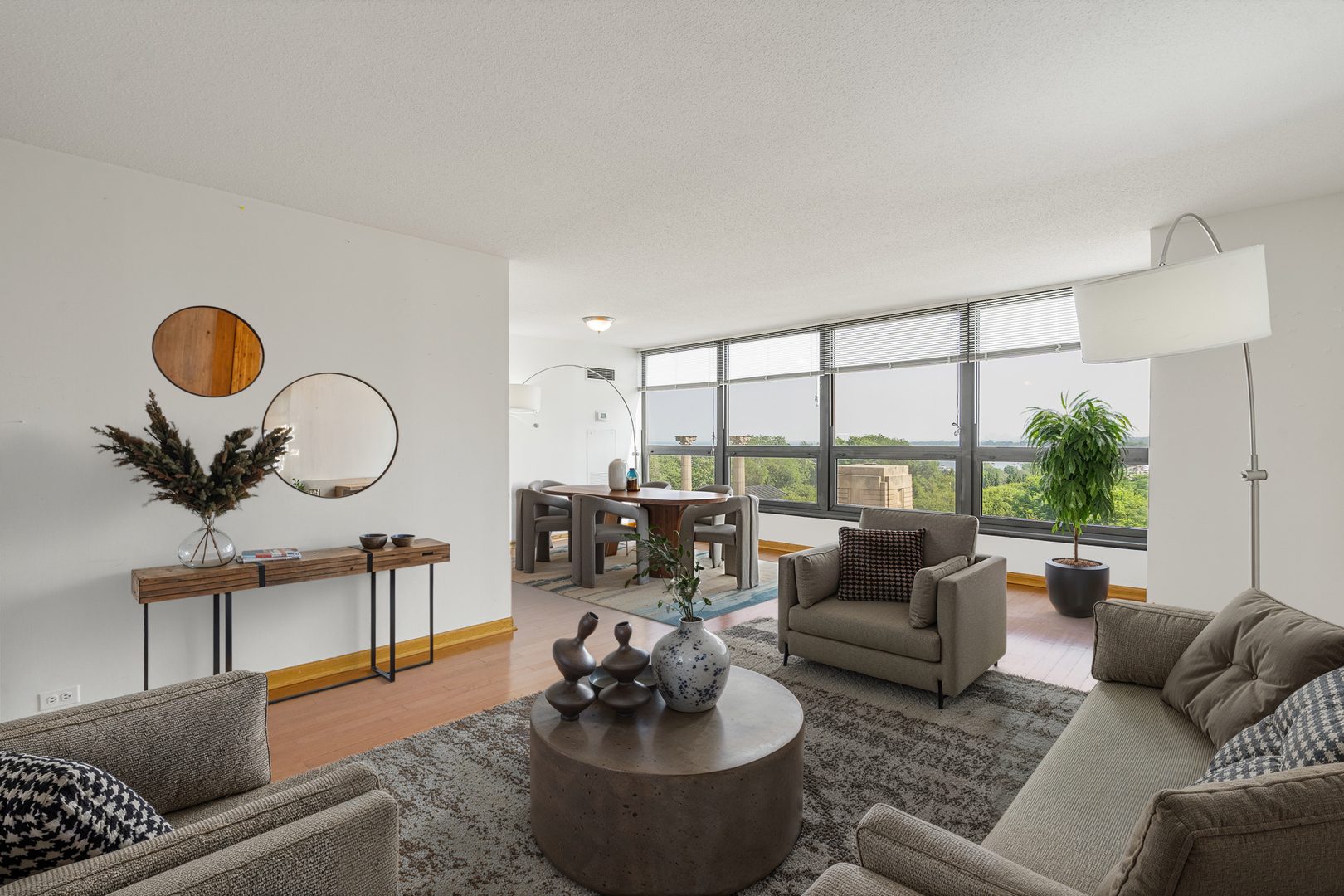


360 E Randolph Street #503, Chicago, IL 60601
$319,900
1
Bed
2
Baths
1,003
Sq Ft
Condo
Pending
Listed by
Kimberly Wirtz
Wirtz Real Estate Group Inc.
Last updated:
July 26, 2025, 11:39 AM
MLS#
12418184
Source:
MLSNI
About This Home
Home Facts
Condo
2 Baths
1 Bedroom
Built in 1982
Price Summary
319,900
$318 per Sq. Ft.
MLS #:
12418184
Last Updated:
July 26, 2025, 11:39 AM
Added:
18 day(s) ago
Rooms & Interior
Bedrooms
Total Bedrooms:
1
Bathrooms
Total Bathrooms:
2
Full Bathrooms:
1
Interior
Living Area:
1,003 Sq. Ft.
Structure
Structure
Building Area:
1,003 Sq. Ft.
Year Built:
1982
Finances & Disclosures
Price:
$319,900
Price per Sq. Ft:
$318 per Sq. Ft.
Contact an Agent
Yes, I would like more information from Coldwell Banker. Please use and/or share my information with a Coldwell Banker agent to contact me about my real estate needs.
By clicking Contact I agree a Coldwell Banker Agent may contact me by phone or text message including by automated means and prerecorded messages about real estate services, and that I can access real estate services without providing my phone number. I acknowledge that I have read and agree to the Terms of Use and Privacy Notice.
Contact an Agent
Yes, I would like more information from Coldwell Banker. Please use and/or share my information with a Coldwell Banker agent to contact me about my real estate needs.
By clicking Contact I agree a Coldwell Banker Agent may contact me by phone or text message including by automated means and prerecorded messages about real estate services, and that I can access real estate services without providing my phone number. I acknowledge that I have read and agree to the Terms of Use and Privacy Notice.