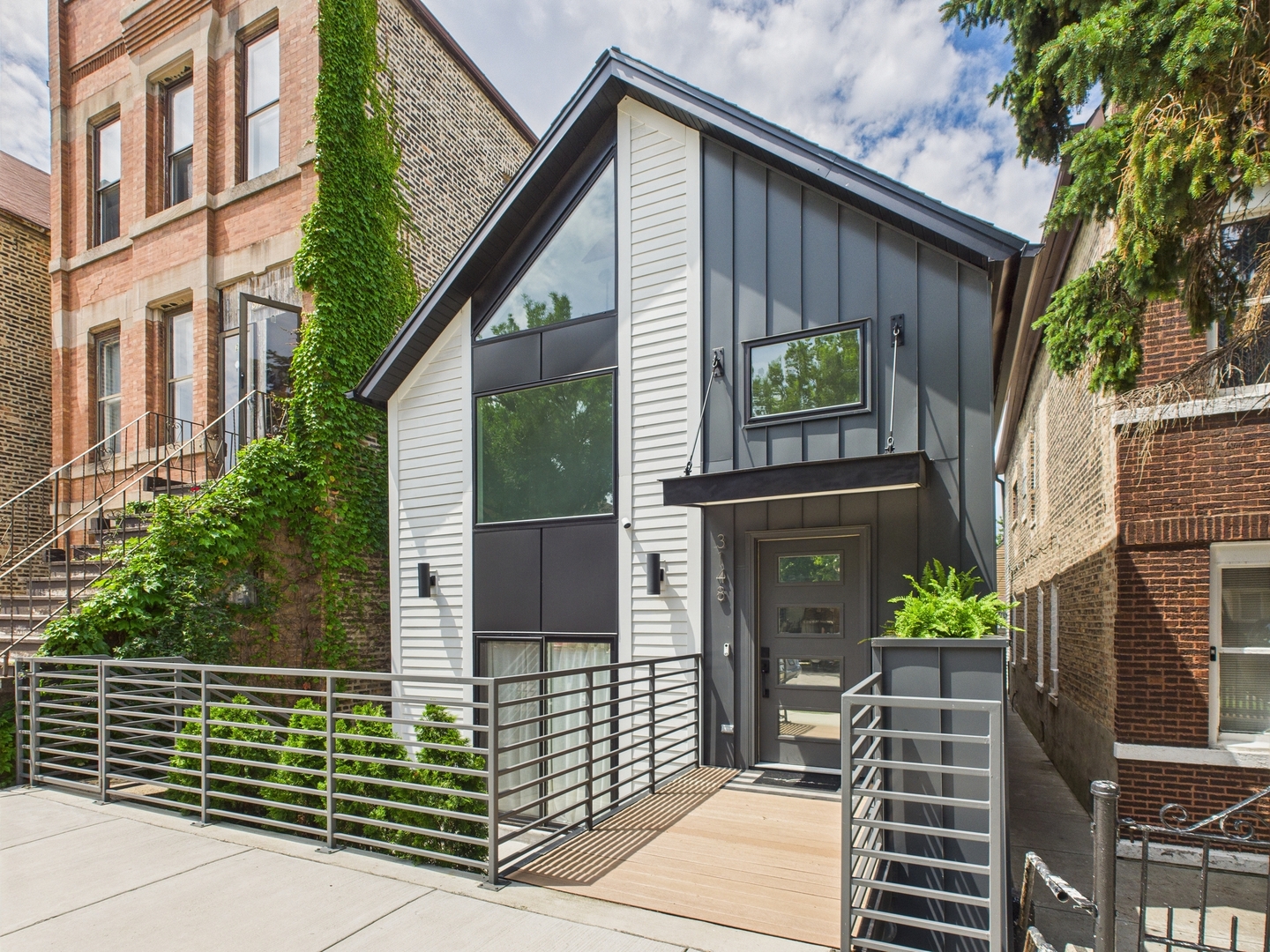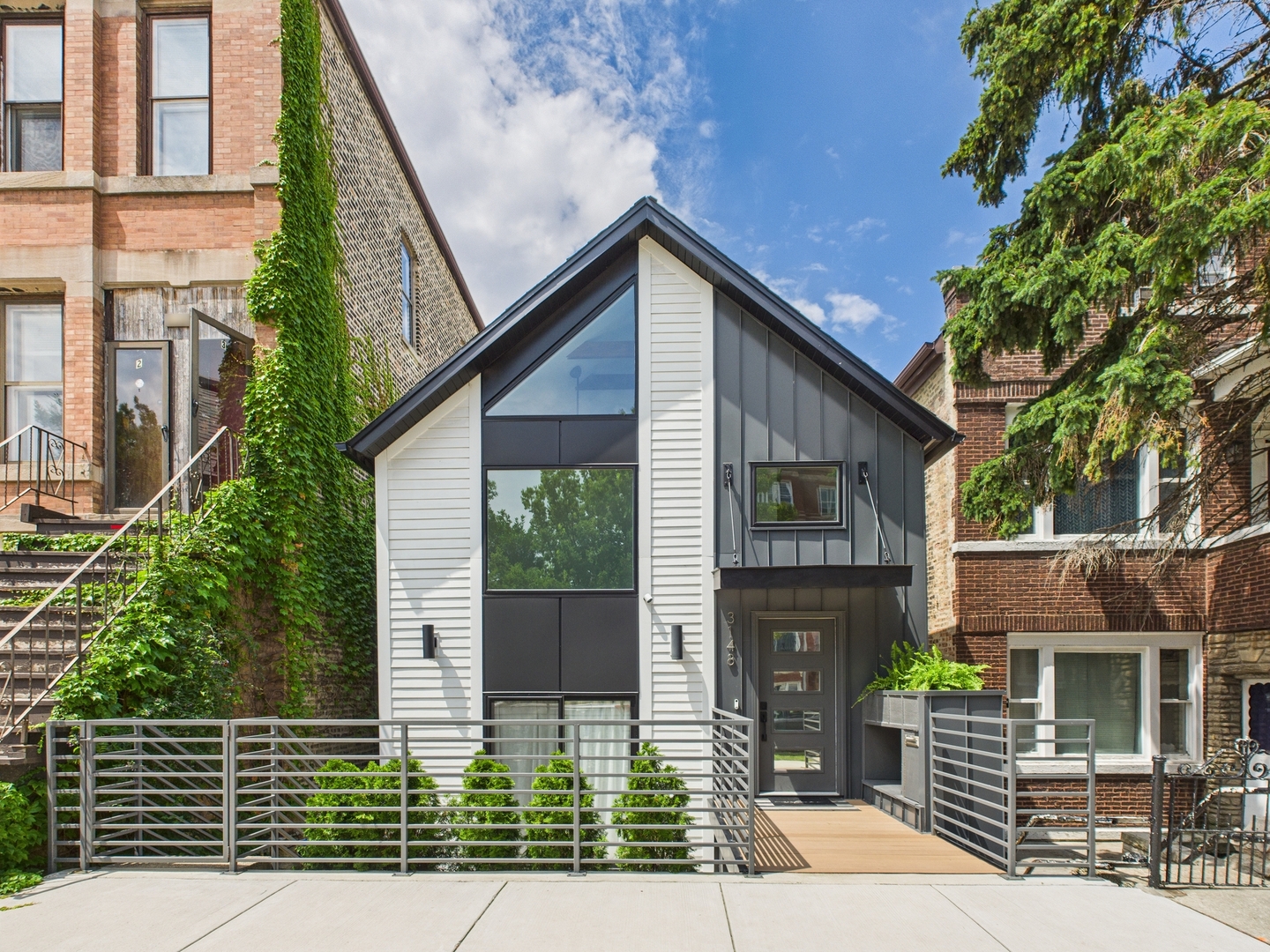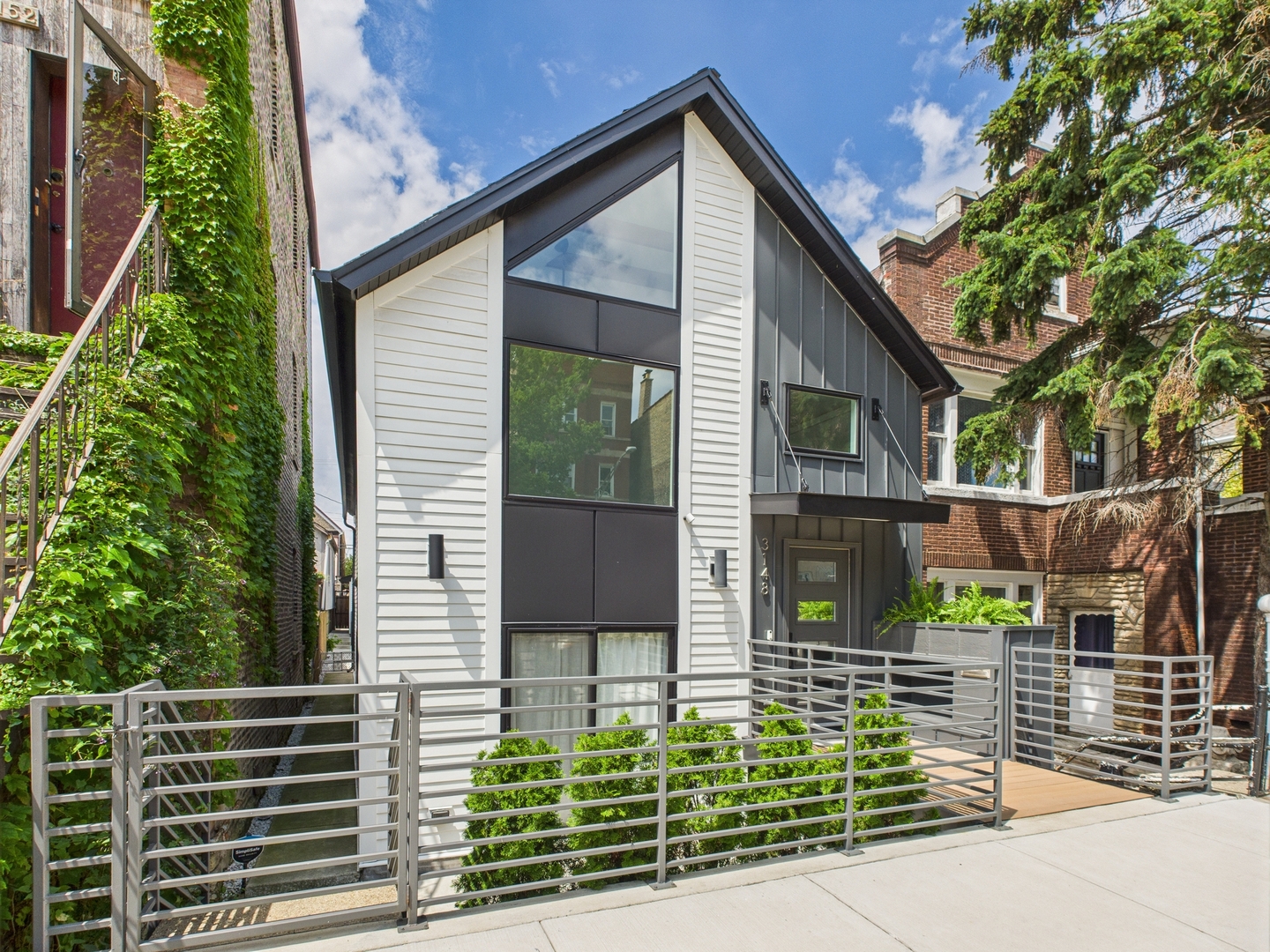


3148 S May Street, Chicago, IL 60608
$724,900
4
Beds
3
Baths
2,226
Sq Ft
Single Family
Active
Listed by
Ryan Smith
RE/MAX Premier
Last updated:
July 31, 2025, 11:43 AM
MLS#
12434152
Source:
MLSNI
About This Home
Home Facts
Single Family
3 Baths
4 Bedrooms
Built in 1888
Price Summary
724,900
$325 per Sq. Ft.
MLS #:
12434152
Last Updated:
July 31, 2025, 11:43 AM
Added:
2 day(s) ago
Rooms & Interior
Bedrooms
Total Bedrooms:
4
Bathrooms
Total Bathrooms:
3
Full Bathrooms:
3
Interior
Living Area:
2,226 Sq. Ft.
Structure
Structure
Architectural Style:
Contemporary
Building Area:
2,226 Sq. Ft.
Year Built:
1888
Finances & Disclosures
Price:
$724,900
Price per Sq. Ft:
$325 per Sq. Ft.
Contact an Agent
Yes, I would like more information from Coldwell Banker. Please use and/or share my information with a Coldwell Banker agent to contact me about my real estate needs.
By clicking Contact I agree a Coldwell Banker Agent may contact me by phone or text message including by automated means and prerecorded messages about real estate services, and that I can access real estate services without providing my phone number. I acknowledge that I have read and agree to the Terms of Use and Privacy Notice.
Contact an Agent
Yes, I would like more information from Coldwell Banker. Please use and/or share my information with a Coldwell Banker agent to contact me about my real estate needs.
By clicking Contact I agree a Coldwell Banker Agent may contact me by phone or text message including by automated means and prerecorded messages about real estate services, and that I can access real estate services without providing my phone number. I acknowledge that I have read and agree to the Terms of Use and Privacy Notice.