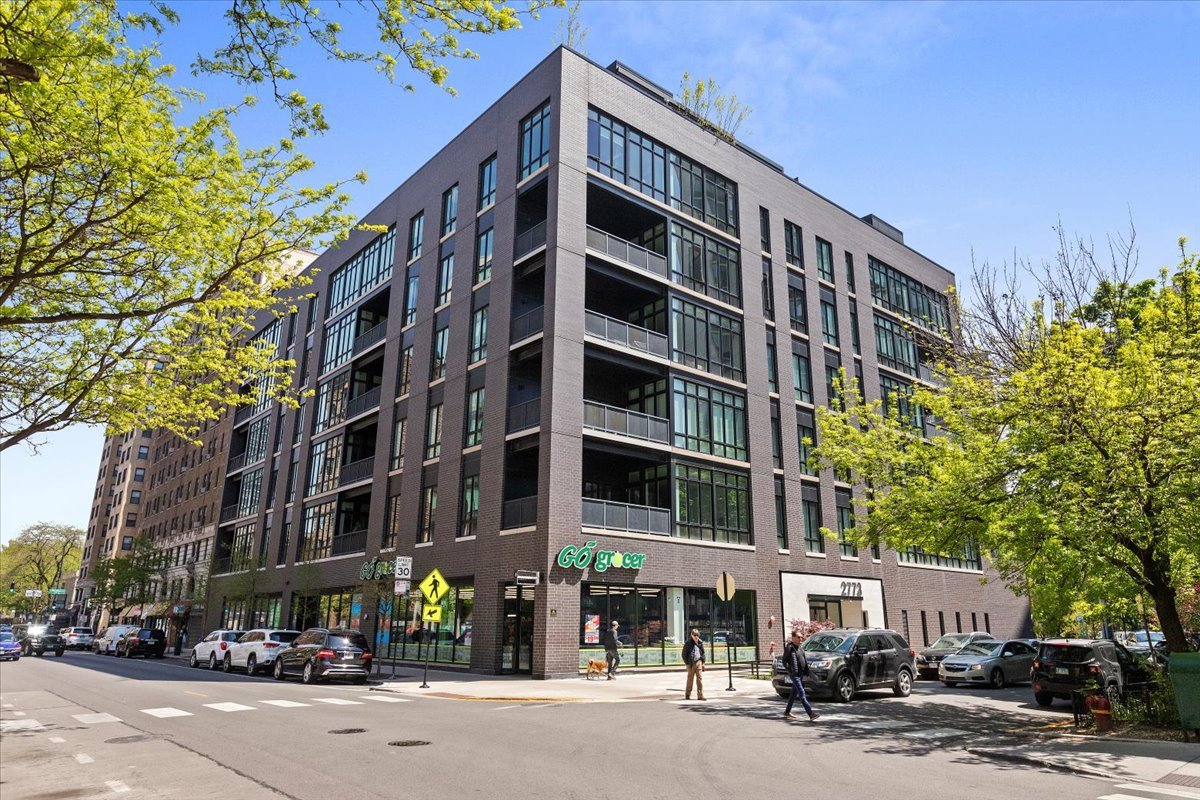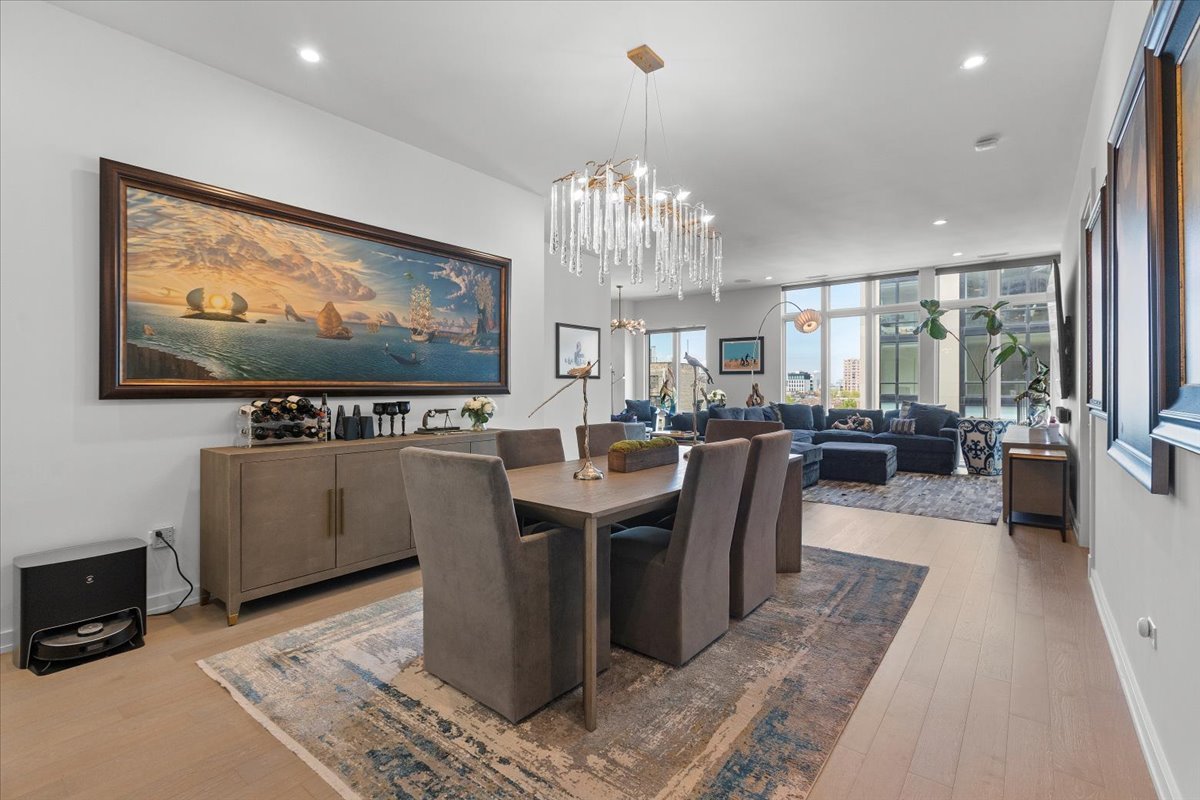


2773 N Hampden Court #PH03, Chicago, IL 60614
$2,249,000
4
Beds
3
Baths
2,237
Sq Ft
Condo
Active
Listed by
Daniel Merrion
Last updated:
June 12, 2025, 10:40 PM
MLS#
12366464
Source:
MLSNI
About This Home
Home Facts
Condo
3 Baths
4 Bedrooms
Built in 2019
Price Summary
2,249,000
$1,005 per Sq. Ft.
MLS #:
12366464
Last Updated:
June 12, 2025, 10:40 PM
Added:
a month ago
Rooms & Interior
Bedrooms
Total Bedrooms:
4
Bathrooms
Total Bathrooms:
3
Full Bathrooms:
3
Interior
Living Area:
2,237 Sq. Ft.
Structure
Structure
Building Area:
2,237 Sq. Ft.
Year Built:
2019
Finances & Disclosures
Price:
$2,249,000
Price per Sq. Ft:
$1,005 per Sq. Ft.
Contact an Agent
Yes, I would like more information from Coldwell Banker. Please use and/or share my information with a Coldwell Banker agent to contact me about my real estate needs.
By clicking Contact I agree a Coldwell Banker Agent may contact me by phone or text message including by automated means and prerecorded messages about real estate services, and that I can access real estate services without providing my phone number. I acknowledge that I have read and agree to the Terms of Use and Privacy Notice.
Contact an Agent
Yes, I would like more information from Coldwell Banker. Please use and/or share my information with a Coldwell Banker agent to contact me about my real estate needs.
By clicking Contact I agree a Coldwell Banker Agent may contact me by phone or text message including by automated means and prerecorded messages about real estate services, and that I can access real estate services without providing my phone number. I acknowledge that I have read and agree to the Terms of Use and Privacy Notice.