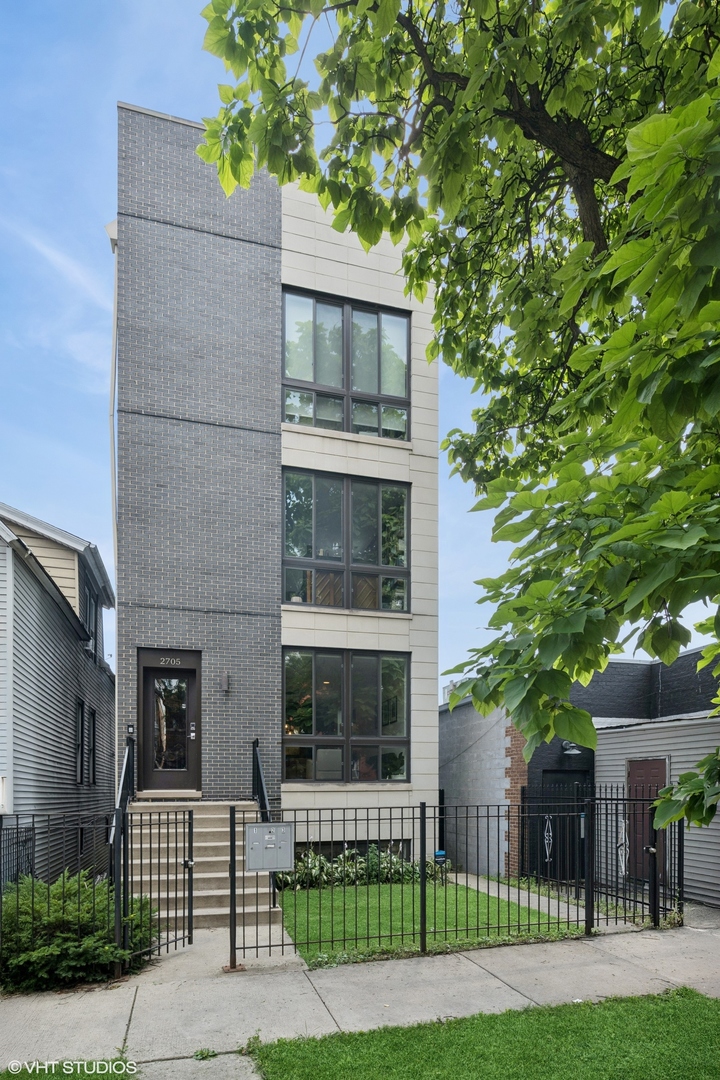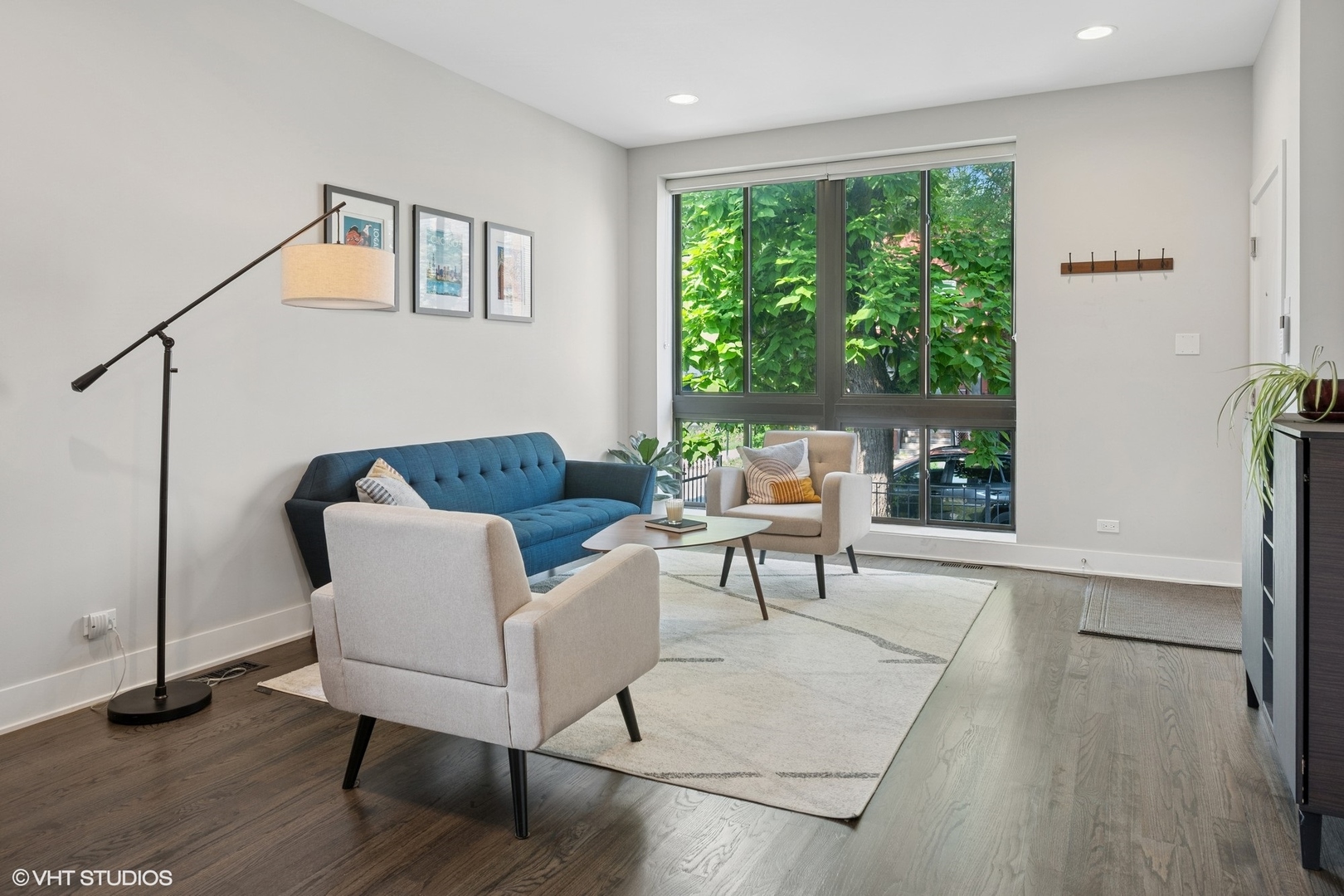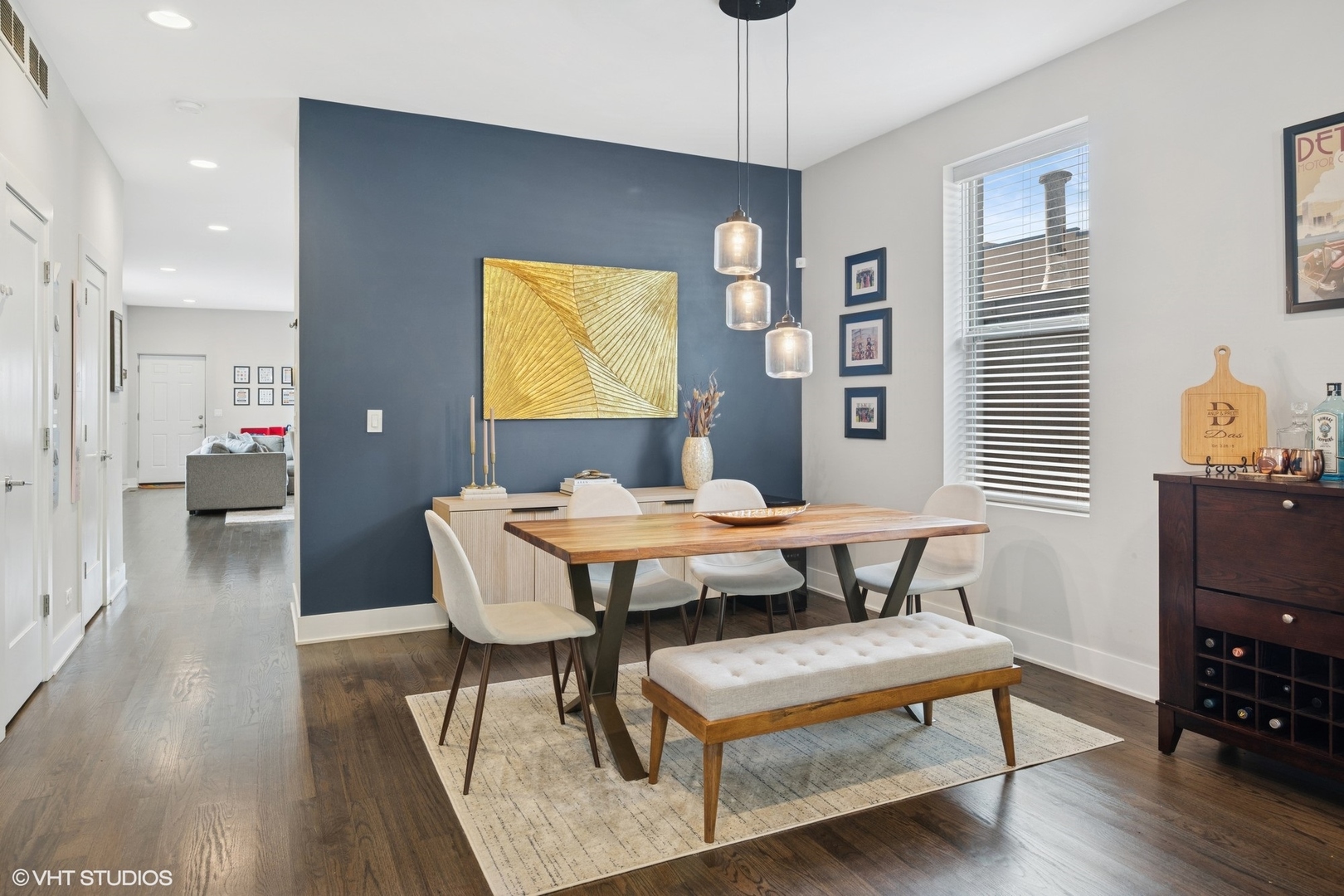


2705 N Artesian Avenue #1, Chicago, IL 60647
$615,000
3
Beds
3
Baths
2,110
Sq Ft
Condo
Pending
Listed by
Mary Keppler
@Properties Christie'S International Real Estate
Last updated:
August 6, 2025, 08:49 PM
MLS#
12432550
Source:
MLSNI
About This Home
Home Facts
Condo
3 Baths
3 Bedrooms
Built in 2017
Price Summary
615,000
$291 per Sq. Ft.
MLS #:
12432550
Last Updated:
August 6, 2025, 08:49 PM
Added:
12 day(s) ago
Rooms & Interior
Bedrooms
Total Bedrooms:
3
Bathrooms
Total Bathrooms:
3
Full Bathrooms:
2
Interior
Living Area:
2,110 Sq. Ft.
Structure
Structure
Building Area:
2,110 Sq. Ft.
Year Built:
2017
Finances & Disclosures
Price:
$615,000
Price per Sq. Ft:
$291 per Sq. Ft.
Contact an Agent
Yes, I would like more information from Coldwell Banker. Please use and/or share my information with a Coldwell Banker agent to contact me about my real estate needs.
By clicking Contact I agree a Coldwell Banker Agent may contact me by phone or text message including by automated means and prerecorded messages about real estate services, and that I can access real estate services without providing my phone number. I acknowledge that I have read and agree to the Terms of Use and Privacy Notice.
Contact an Agent
Yes, I would like more information from Coldwell Banker. Please use and/or share my information with a Coldwell Banker agent to contact me about my real estate needs.
By clicking Contact I agree a Coldwell Banker Agent may contact me by phone or text message including by automated means and prerecorded messages about real estate services, and that I can access real estate services without providing my phone number. I acknowledge that I have read and agree to the Terms of Use and Privacy Notice.