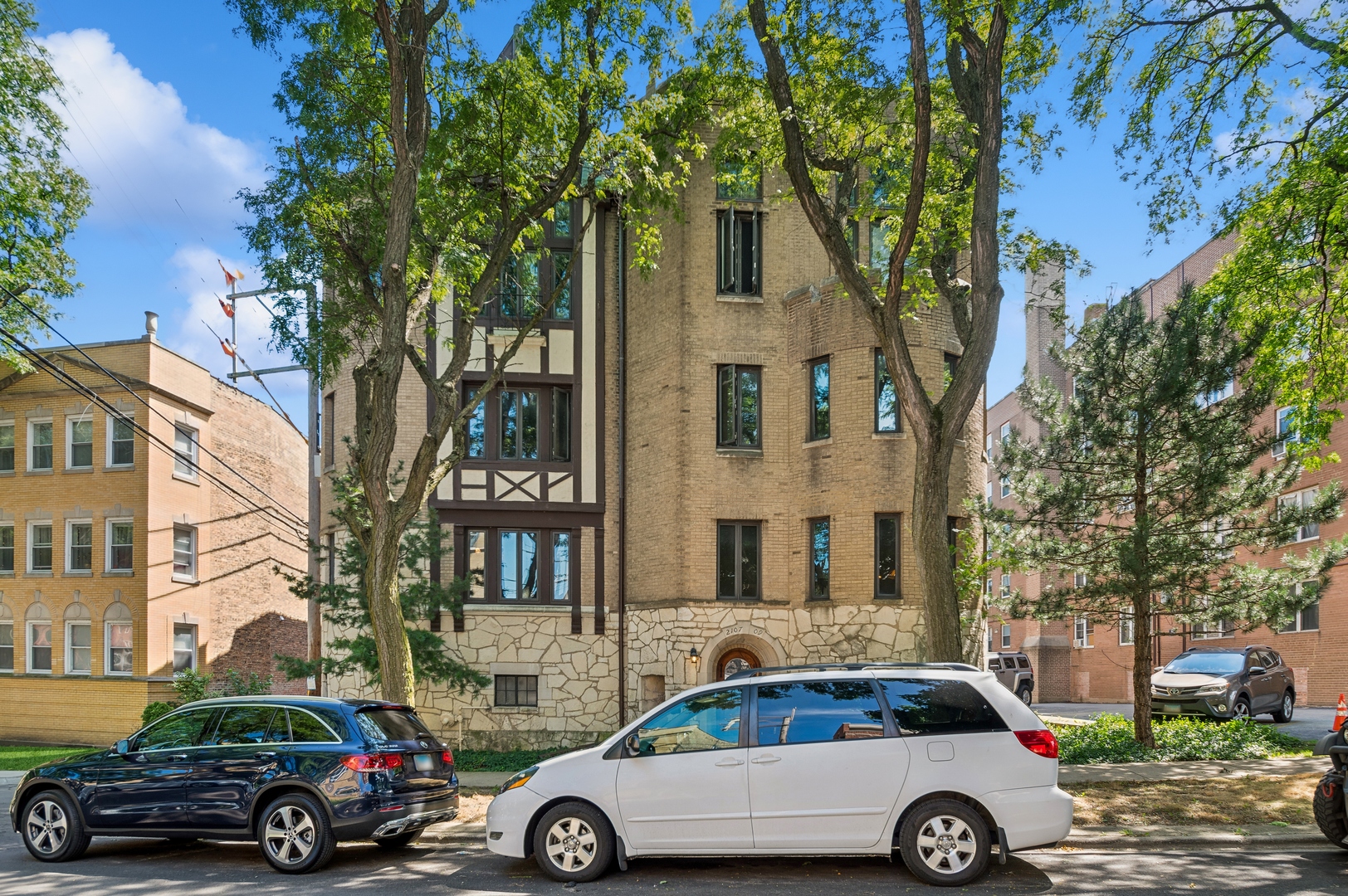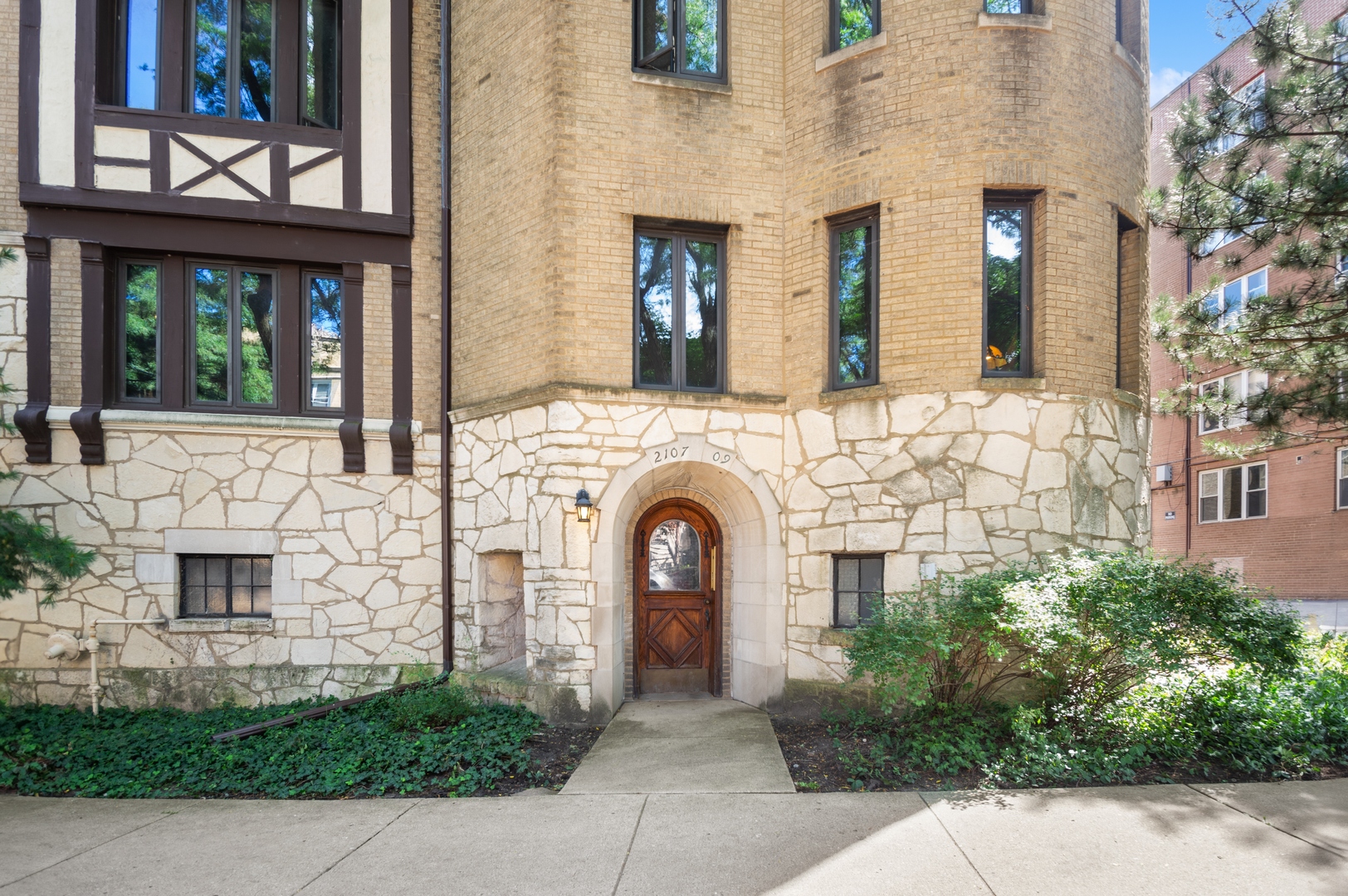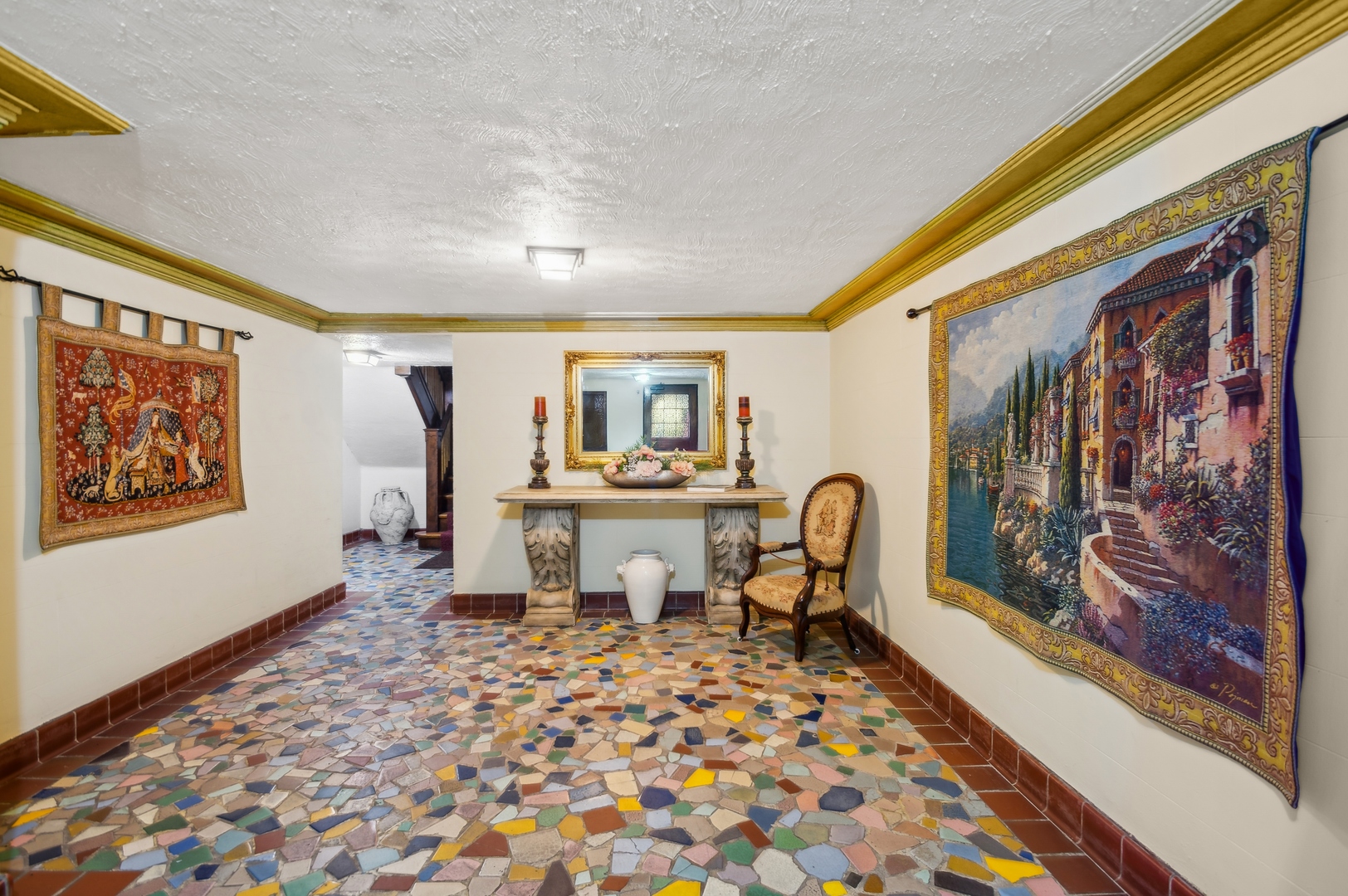


2109 W Jarvis Avenue #1, Chicago, IL 60645
$399,000
3
Beds
2
Baths
1,900
Sq Ft
Condo
Active
Listed by
David New
Berkshire Hathaway HomeServices Chicago
Last updated:
August 13, 2025, 10:47 AM
MLS#
12414330
Source:
MLSNI
About This Home
Home Facts
Condo
2 Baths
3 Bedrooms
Built in 1931
Price Summary
399,000
$210 per Sq. Ft.
MLS #:
12414330
Last Updated:
August 13, 2025, 10:47 AM
Added:
21 day(s) ago
Rooms & Interior
Bedrooms
Total Bedrooms:
3
Bathrooms
Total Bathrooms:
2
Full Bathrooms:
2
Interior
Living Area:
1,900 Sq. Ft.
Structure
Structure
Building Area:
1,900 Sq. Ft.
Year Built:
1931
Finances & Disclosures
Price:
$399,000
Price per Sq. Ft:
$210 per Sq. Ft.
Contact an Agent
Yes, I would like more information from Coldwell Banker. Please use and/or share my information with a Coldwell Banker agent to contact me about my real estate needs.
By clicking Contact I agree a Coldwell Banker Agent may contact me by phone or text message including by automated means and prerecorded messages about real estate services, and that I can access real estate services without providing my phone number. I acknowledge that I have read and agree to the Terms of Use and Privacy Notice.
Contact an Agent
Yes, I would like more information from Coldwell Banker. Please use and/or share my information with a Coldwell Banker agent to contact me about my real estate needs.
By clicking Contact I agree a Coldwell Banker Agent may contact me by phone or text message including by automated means and prerecorded messages about real estate services, and that I can access real estate services without providing my phone number. I acknowledge that I have read and agree to the Terms of Use and Privacy Notice.