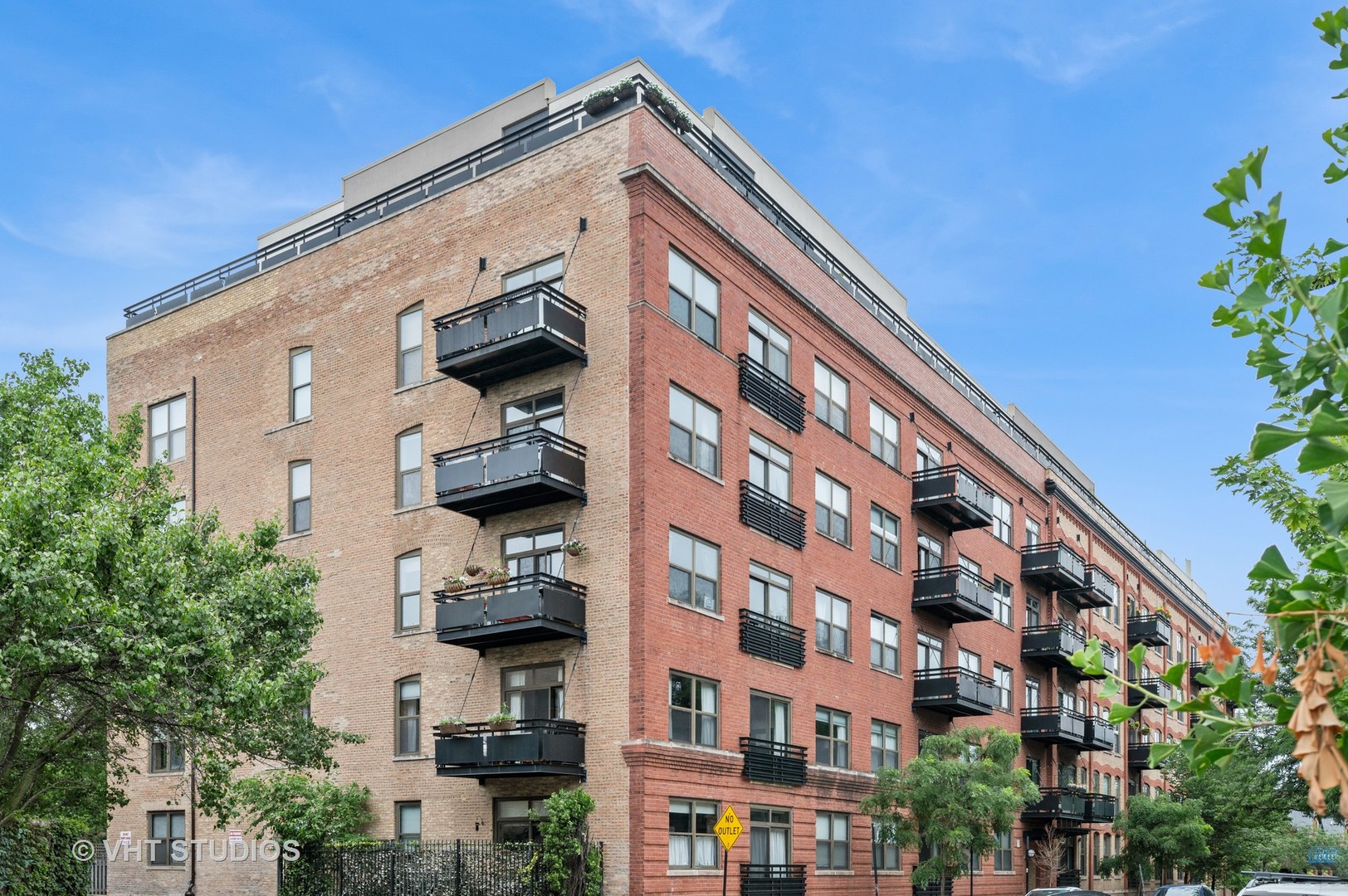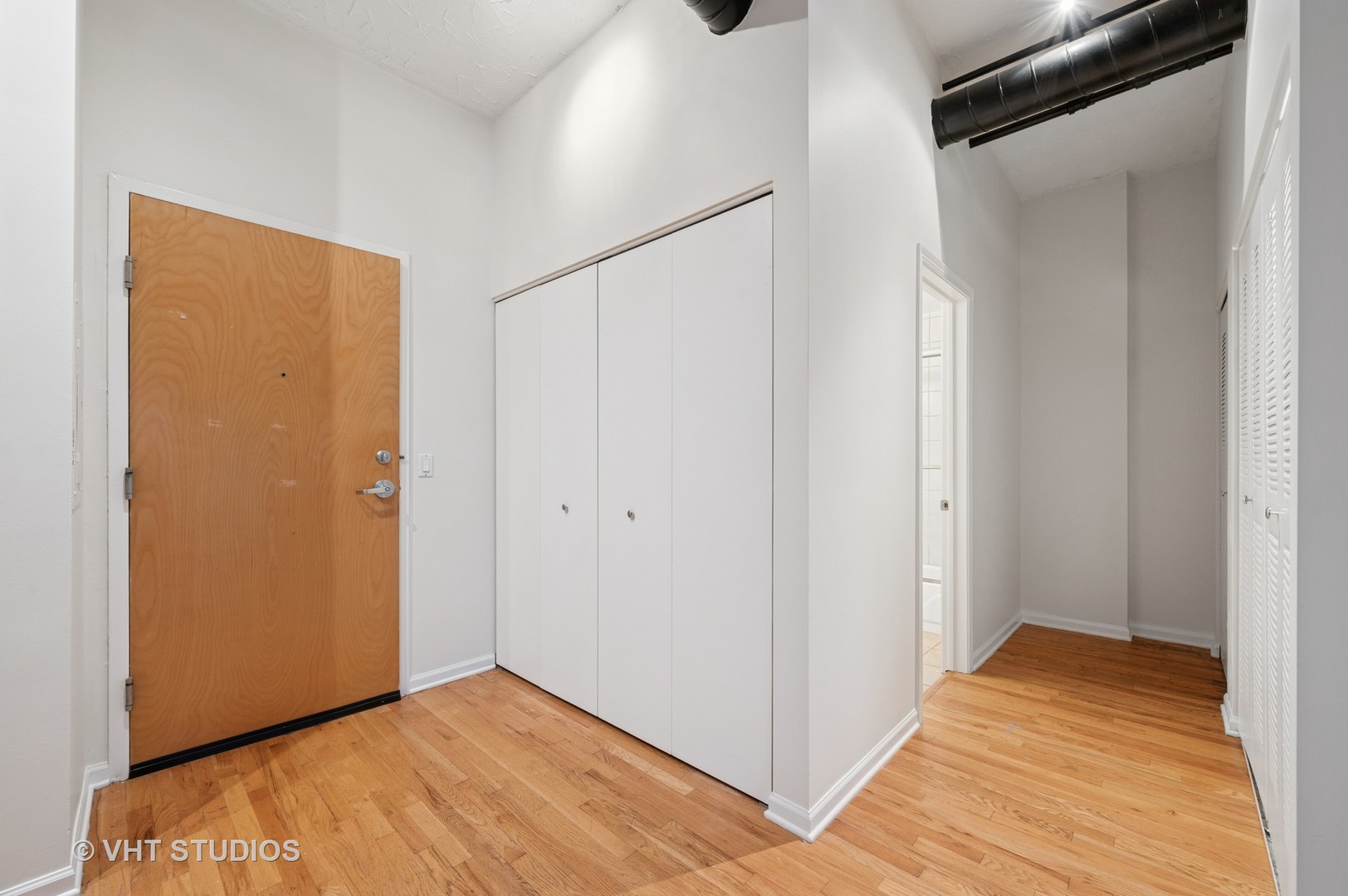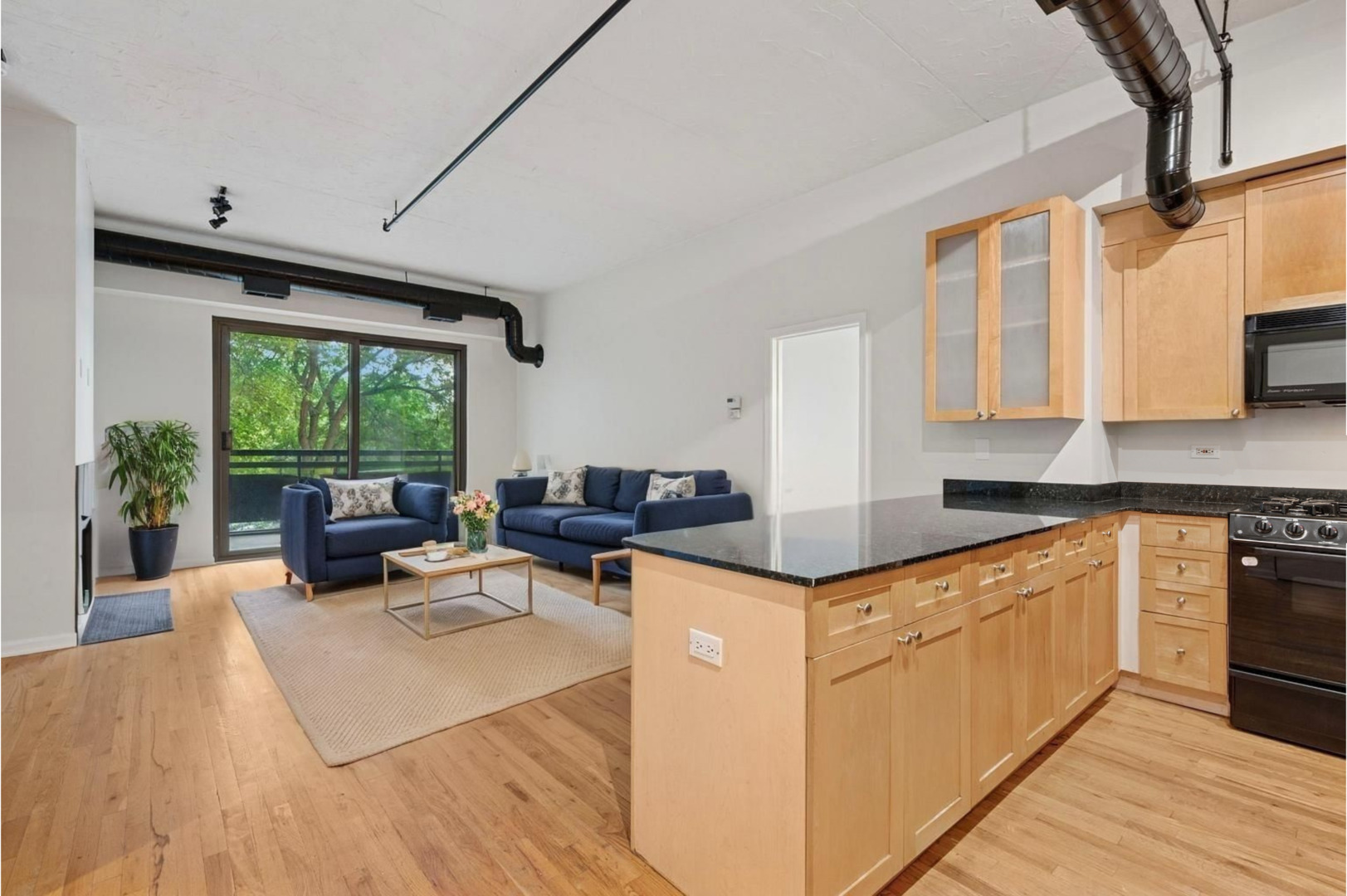


Listed by
Nora Hennessy
Jameson Sotheby'S Intl Realty
Last updated:
July 29, 2025, 02:50 PM
MLS#
12423863
Source:
MLSNI
About This Home
Home Facts
Condo
2 Baths
2 Bedrooms
Price Summary
420,000
$380 per Sq. Ft.
MLS #:
12423863
Last Updated:
July 29, 2025, 02:50 PM
Added:
19 day(s) ago
Rooms & Interior
Bedrooms
Total Bedrooms:
2
Bathrooms
Total Bathrooms:
2
Full Bathrooms:
2
Interior
Living Area:
1,105 Sq. Ft.
Structure
Structure
Building Area:
1,105 Sq. Ft.
Finances & Disclosures
Price:
$420,000
Price per Sq. Ft:
$380 per Sq. Ft.
Contact an Agent
Yes, I would like more information from Coldwell Banker. Please use and/or share my information with a Coldwell Banker agent to contact me about my real estate needs.
By clicking Contact I agree a Coldwell Banker Agent may contact me by phone or text message including by automated means and prerecorded messages about real estate services, and that I can access real estate services without providing my phone number. I acknowledge that I have read and agree to the Terms of Use and Privacy Notice.
Contact an Agent
Yes, I would like more information from Coldwell Banker. Please use and/or share my information with a Coldwell Banker agent to contact me about my real estate needs.
By clicking Contact I agree a Coldwell Banker Agent may contact me by phone or text message including by automated means and prerecorded messages about real estate services, and that I can access real estate services without providing my phone number. I acknowledge that I have read and agree to the Terms of Use and Privacy Notice.