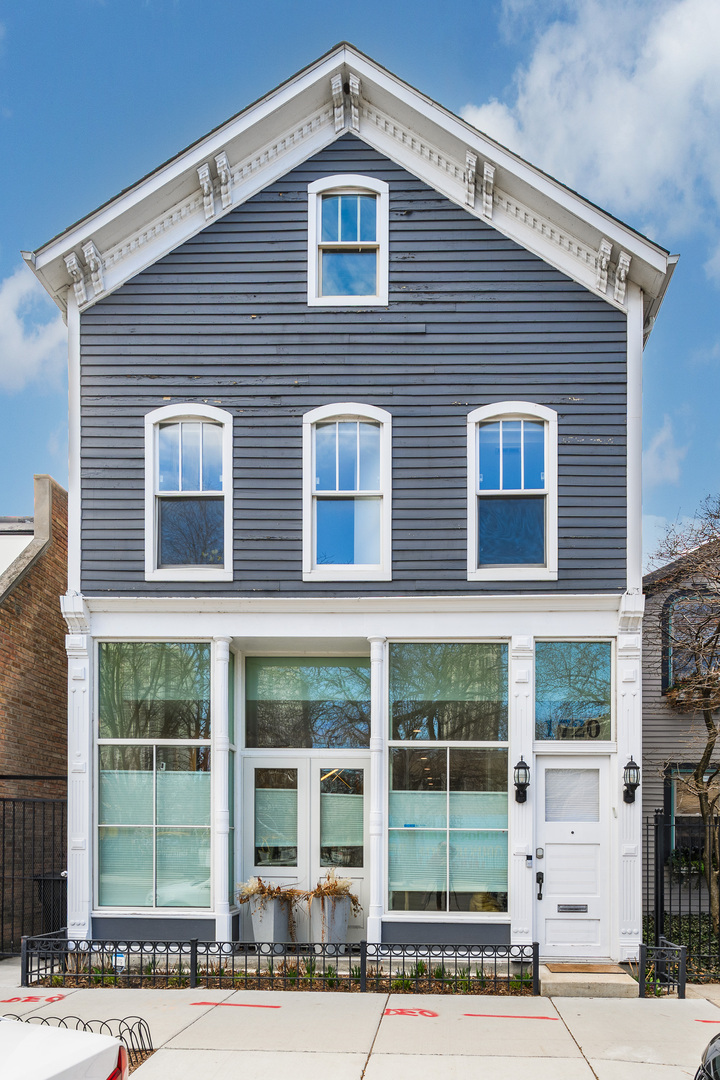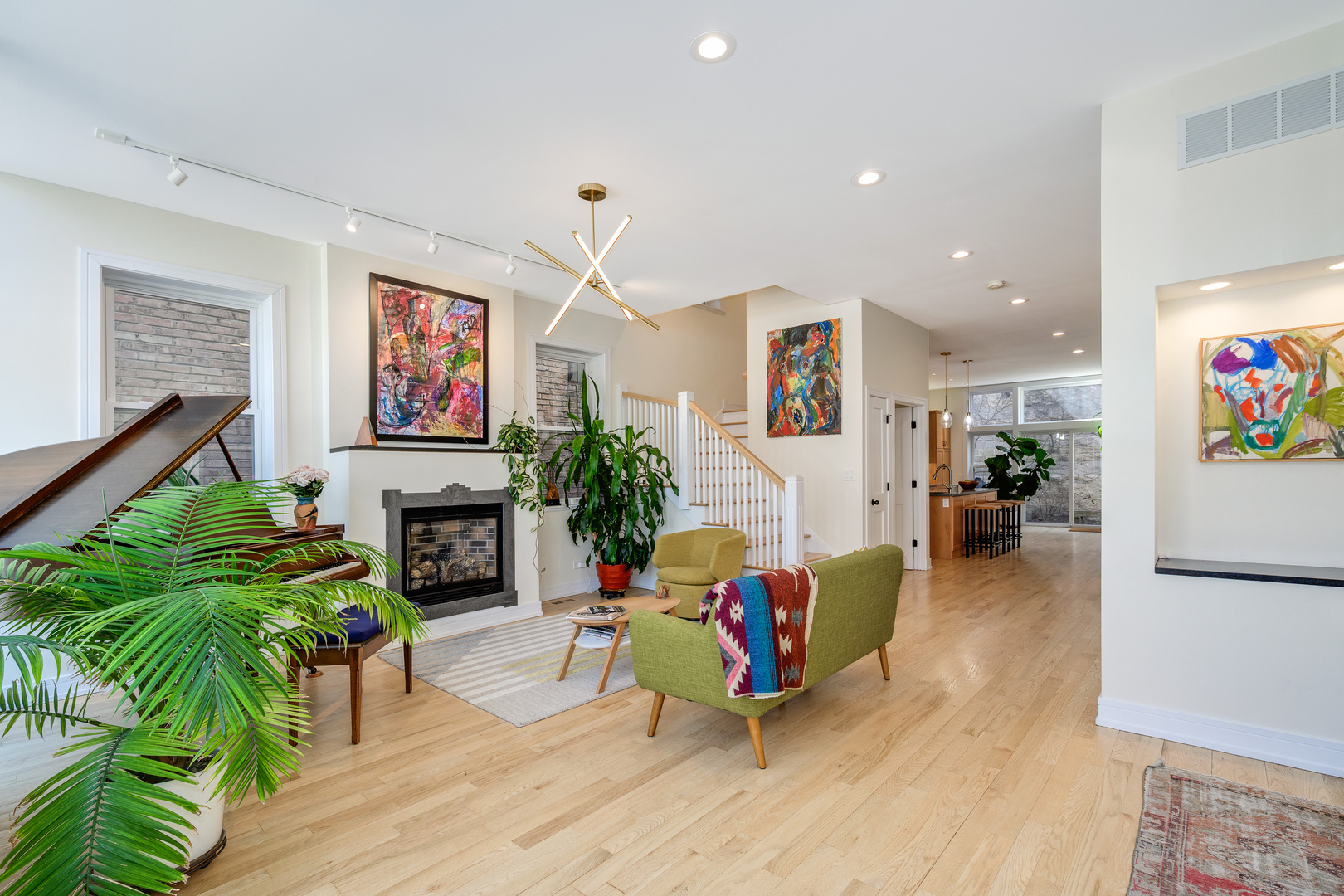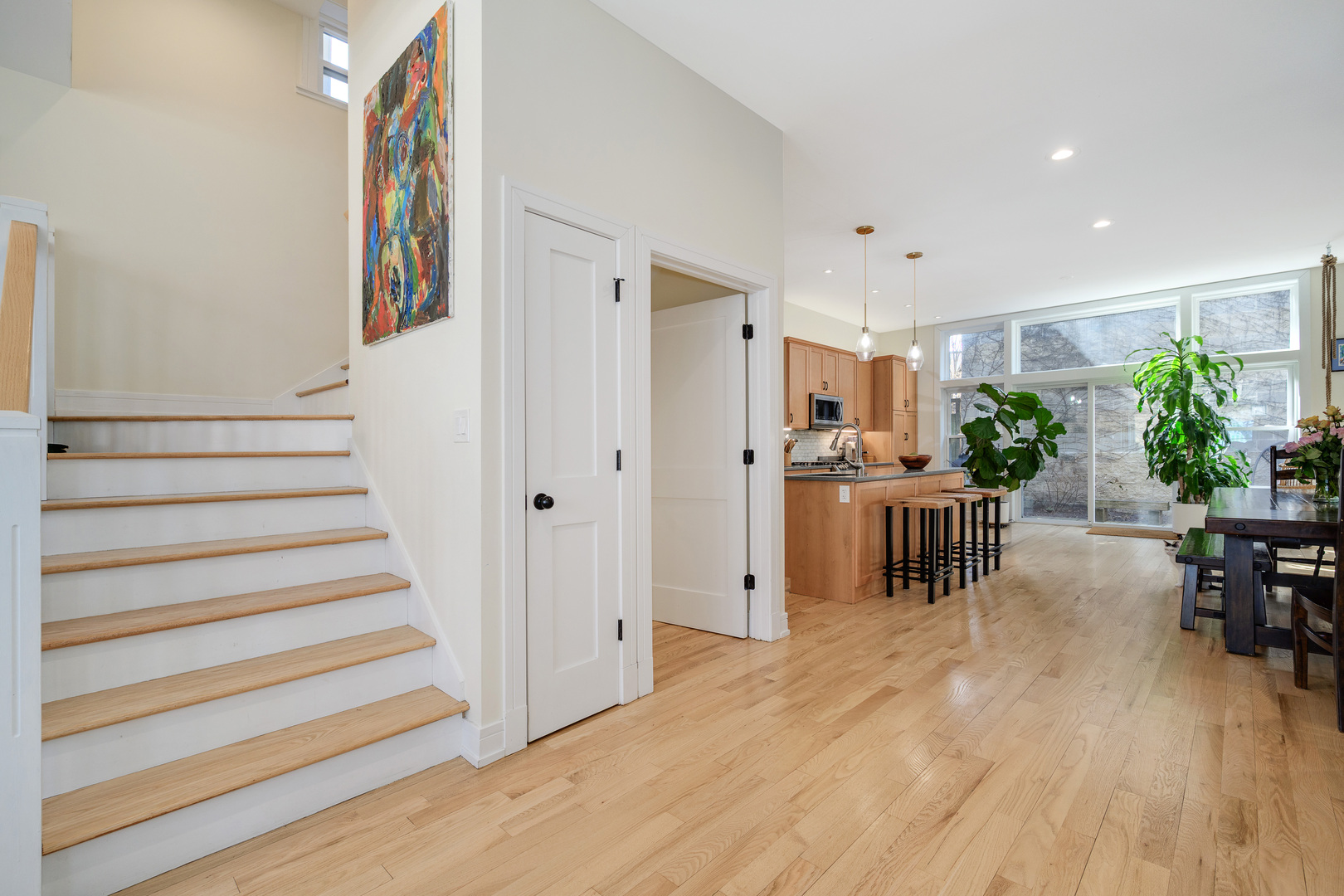


1720 N Sedgwick Street, Chicago, IL 60614
$1,685,000
5
Beds
5
Baths
3,848
Sq Ft
Single Family
Active
Listed by
Emily Sachs Wong
@Properties Christie'S International Real Estate
Last updated:
April 27, 2025, 08:16 PM
MLS#
12343605
Source:
MLSNI
About This Home
Home Facts
Single Family
5 Baths
5 Bedrooms
Built in 1880
Price Summary
1,685,000
$437 per Sq. Ft.
MLS #:
12343605
Last Updated:
April 27, 2025, 08:16 PM
Added:
20 day(s) ago
Rooms & Interior
Bedrooms
Total Bedrooms:
5
Bathrooms
Total Bathrooms:
5
Full Bathrooms:
4
Interior
Living Area:
3,848 Sq. Ft.
Structure
Structure
Building Area:
3,848 Sq. Ft.
Year Built:
1880
Lot
Lot Size (Sq. Ft):
1,650
Finances & Disclosures
Price:
$1,685,000
Price per Sq. Ft:
$437 per Sq. Ft.
Contact an Agent
Yes, I would like more information from Coldwell Banker. Please use and/or share my information with a Coldwell Banker agent to contact me about my real estate needs.
By clicking Contact I agree a Coldwell Banker Agent may contact me by phone or text message including by automated means and prerecorded messages about real estate services, and that I can access real estate services without providing my phone number. I acknowledge that I have read and agree to the Terms of Use and Privacy Notice.
Contact an Agent
Yes, I would like more information from Coldwell Banker. Please use and/or share my information with a Coldwell Banker agent to contact me about my real estate needs.
By clicking Contact I agree a Coldwell Banker Agent may contact me by phone or text message including by automated means and prerecorded messages about real estate services, and that I can access real estate services without providing my phone number. I acknowledge that I have read and agree to the Terms of Use and Privacy Notice.