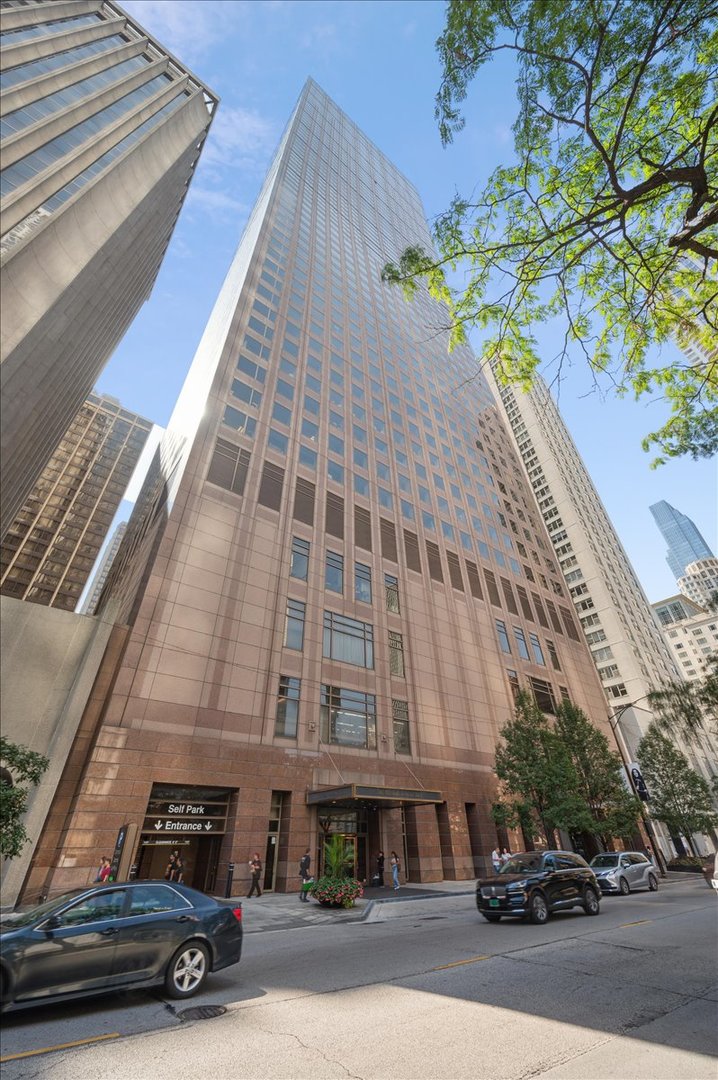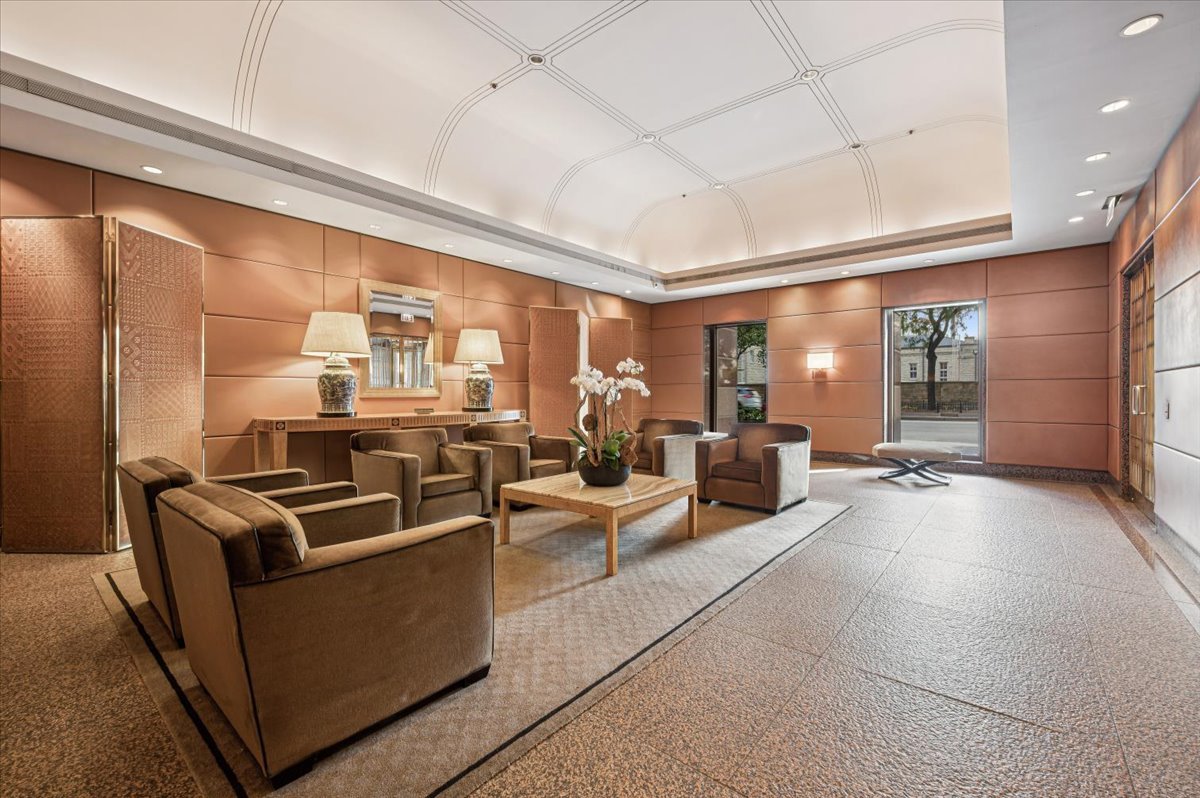


Listed by
Michael Maier
Pamela Miles
Berkshire Hathaway HomeServices Chicago
Last updated:
September 20, 2025, 10:50 AM
MLS#
12460392
Source:
MLSNI
About This Home
Home Facts
Condo
2 Baths
1 Bedroom
Built in 1986
Price Summary
599,000
$411 per Sq. Ft.
MLS #:
12460392
Last Updated:
September 20, 2025, 10:50 AM
Added:
2 day(s) ago
Rooms & Interior
Bedrooms
Total Bedrooms:
1
Bathrooms
Total Bathrooms:
2
Full Bathrooms:
1
Interior
Living Area:
1,456 Sq. Ft.
Structure
Structure
Building Area:
1,456 Sq. Ft.
Year Built:
1986
Finances & Disclosures
Price:
$599,000
Price per Sq. Ft:
$411 per Sq. Ft.
Contact an Agent
Yes, I would like more information from Coldwell Banker. Please use and/or share my information with a Coldwell Banker agent to contact me about my real estate needs.
By clicking Contact I agree a Coldwell Banker Agent may contact me by phone or text message including by automated means and prerecorded messages about real estate services, and that I can access real estate services without providing my phone number. I acknowledge that I have read and agree to the Terms of Use and Privacy Notice.
Contact an Agent
Yes, I would like more information from Coldwell Banker. Please use and/or share my information with a Coldwell Banker agent to contact me about my real estate needs.
By clicking Contact I agree a Coldwell Banker Agent may contact me by phone or text message including by automated means and prerecorded messages about real estate services, and that I can access real estate services without providing my phone number. I acknowledge that I have read and agree to the Terms of Use and Privacy Notice.