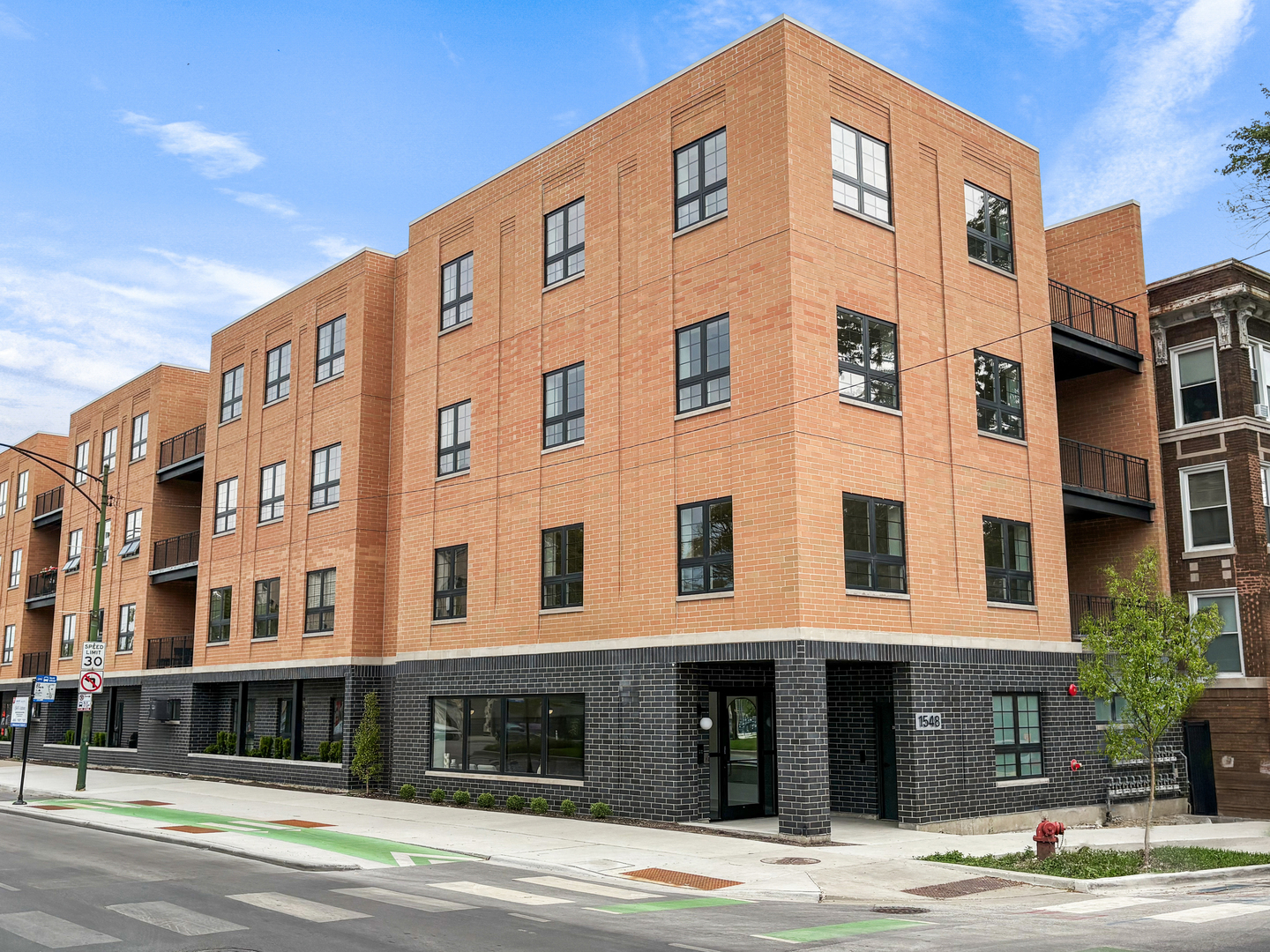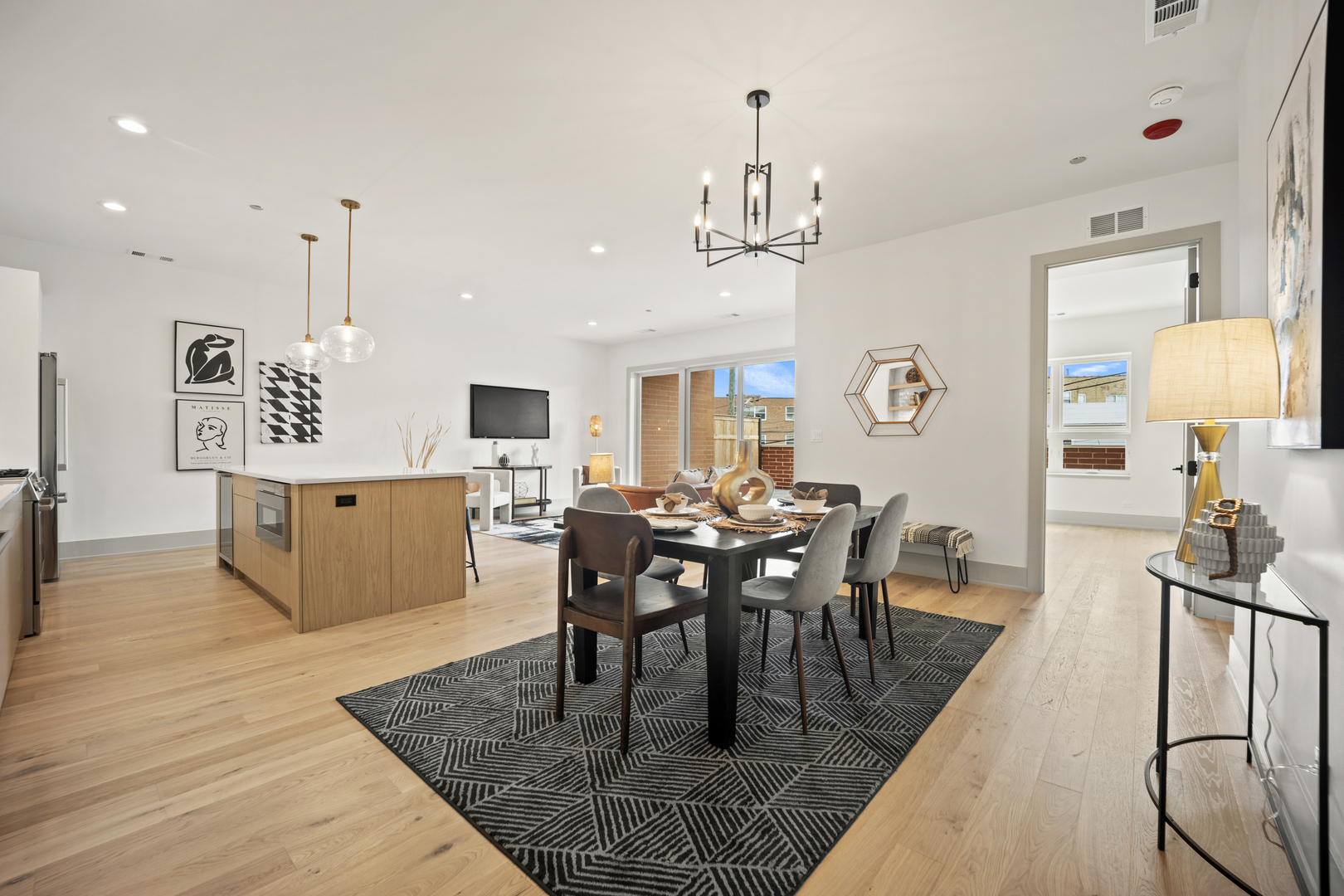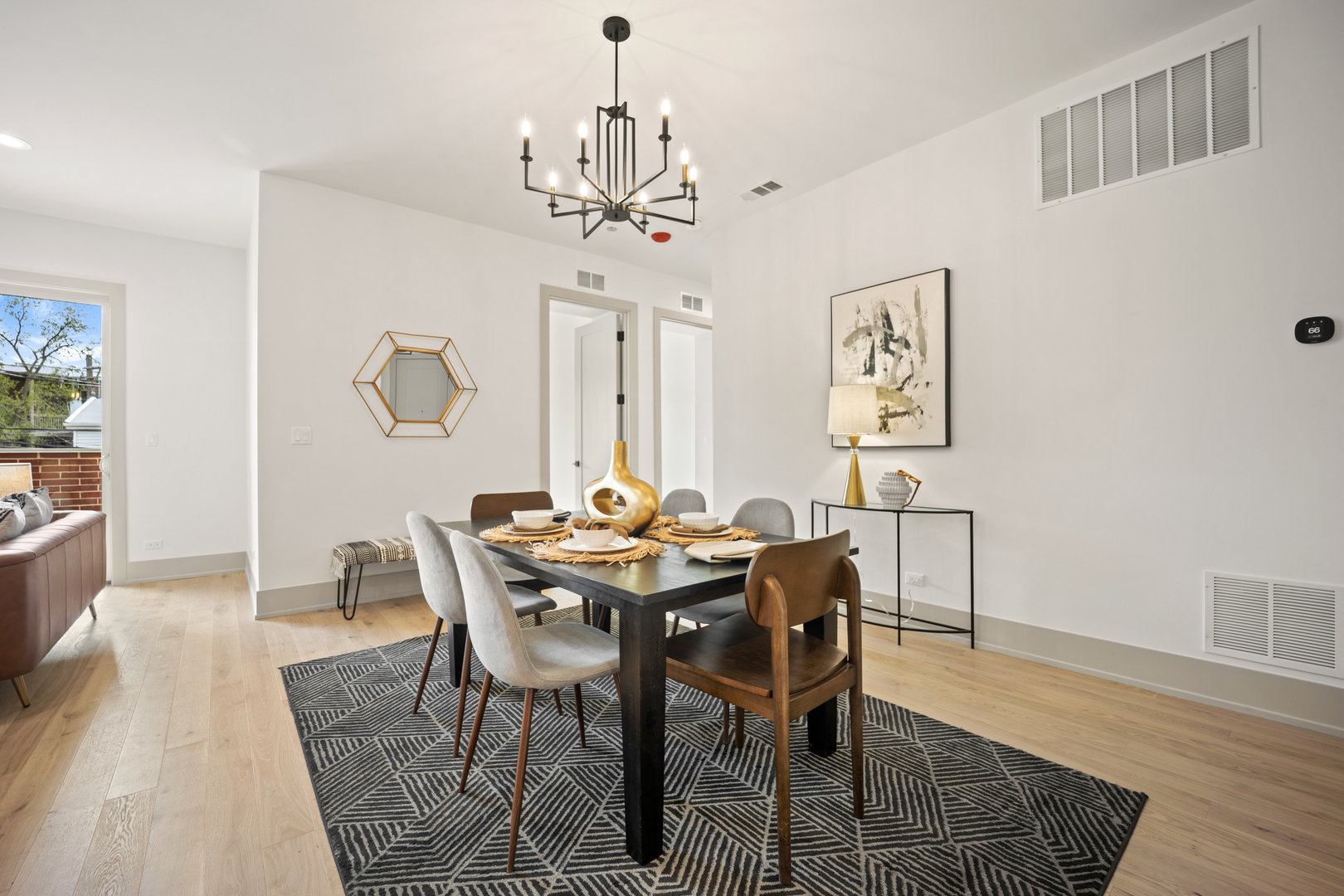


1548 W Ardmore Avenue #2F, Chicago, IL 60660
$825,000
3
Beds
2
Baths
1,626
Sq Ft
Condo
Active
Listed by
Hadley Rue
Dream Town Real Estate
Last updated:
June 22, 2025, 11:41 AM
MLS#
12324081
Source:
MLSNI
About This Home
Home Facts
Condo
2 Baths
3 Bedrooms
Built in 2025
Price Summary
825,000
$507 per Sq. Ft.
MLS #:
12324081
Last Updated:
June 22, 2025, 11:41 AM
Added:
8 day(s) ago
Rooms & Interior
Bedrooms
Total Bedrooms:
3
Bathrooms
Total Bathrooms:
2
Full Bathrooms:
2
Interior
Living Area:
1,626 Sq. Ft.
Structure
Structure
Building Area:
1,626 Sq. Ft.
Year Built:
2025
Finances & Disclosures
Price:
$825,000
Price per Sq. Ft:
$507 per Sq. Ft.
Contact an Agent
Yes, I would like more information from Coldwell Banker. Please use and/or share my information with a Coldwell Banker agent to contact me about my real estate needs.
By clicking Contact I agree a Coldwell Banker Agent may contact me by phone or text message including by automated means and prerecorded messages about real estate services, and that I can access real estate services without providing my phone number. I acknowledge that I have read and agree to the Terms of Use and Privacy Notice.
Contact an Agent
Yes, I would like more information from Coldwell Banker. Please use and/or share my information with a Coldwell Banker agent to contact me about my real estate needs.
By clicking Contact I agree a Coldwell Banker Agent may contact me by phone or text message including by automated means and prerecorded messages about real estate services, and that I can access real estate services without providing my phone number. I acknowledge that I have read and agree to the Terms of Use and Privacy Notice.