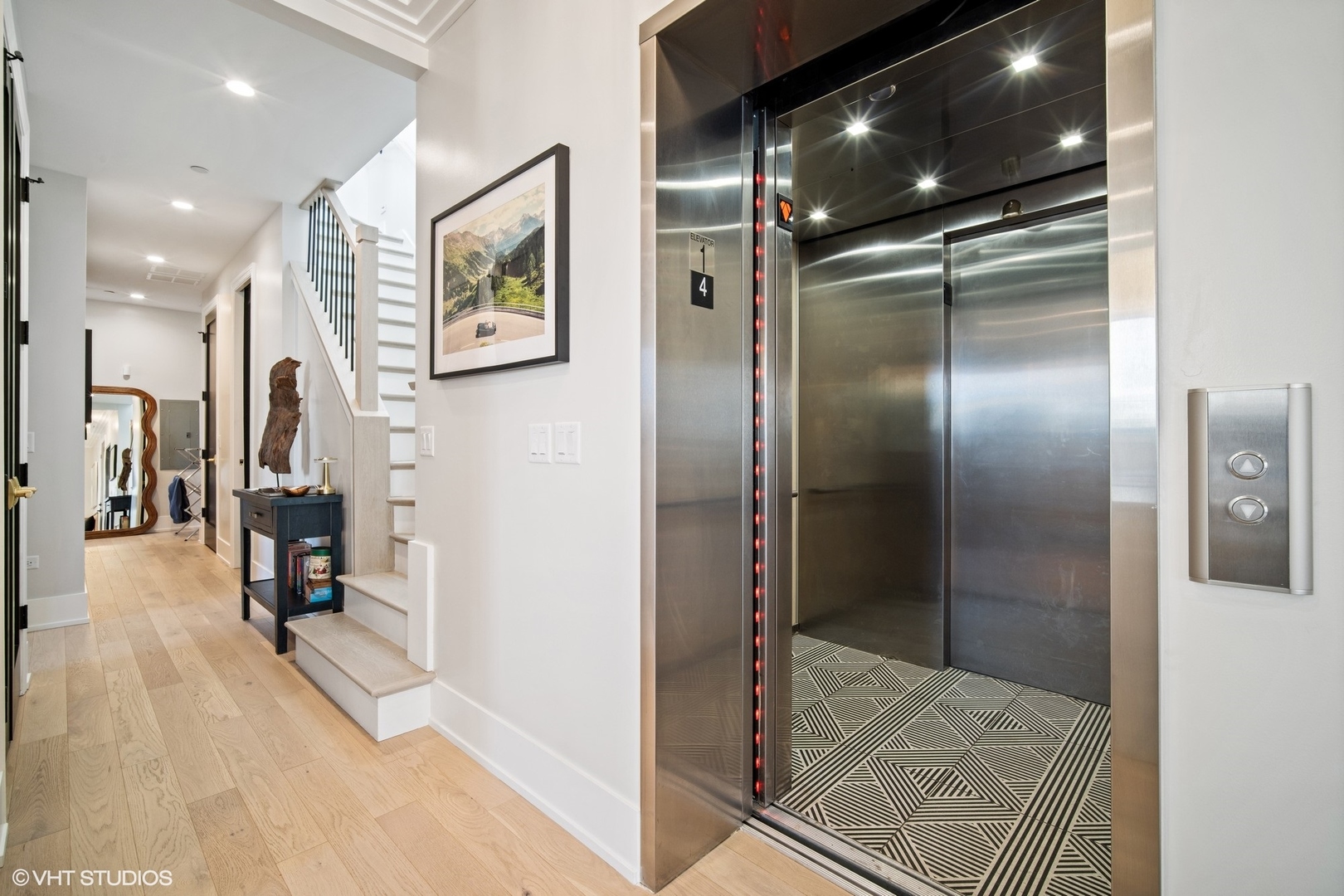


1543 N Wieland Street #PH-N, Chicago, IL 60610
Active
Listed by
Christopher Demos
@Properties Christie'S International Real Estate
Last updated:
July 13, 2025, 03:10 PM
MLS#
12412333
Source:
MLSNI
About This Home
Home Facts
Condo
3 Baths
3 Bedrooms
Built in 2023
Price Summary
1,500,000
$517 per Sq. Ft.
MLS #:
12412333
Last Updated:
July 13, 2025, 03:10 PM
Added:
11 day(s) ago
Rooms & Interior
Bedrooms
Total Bedrooms:
3
Bathrooms
Total Bathrooms:
3
Full Bathrooms:
2
Interior
Living Area:
2,900 Sq. Ft.
Structure
Structure
Building Area:
2,900 Sq. Ft.
Year Built:
2023
Finances & Disclosures
Price:
$1,500,000
Price per Sq. Ft:
$517 per Sq. Ft.
Contact an Agent
Yes, I would like more information from Coldwell Banker. Please use and/or share my information with a Coldwell Banker agent to contact me about my real estate needs.
By clicking Contact I agree a Coldwell Banker Agent may contact me by phone or text message including by automated means and prerecorded messages about real estate services, and that I can access real estate services without providing my phone number. I acknowledge that I have read and agree to the Terms of Use and Privacy Notice.
Contact an Agent
Yes, I would like more information from Coldwell Banker. Please use and/or share my information with a Coldwell Banker agent to contact me about my real estate needs.
By clicking Contact I agree a Coldwell Banker Agent may contact me by phone or text message including by automated means and prerecorded messages about real estate services, and that I can access real estate services without providing my phone number. I acknowledge that I have read and agree to the Terms of Use and Privacy Notice.