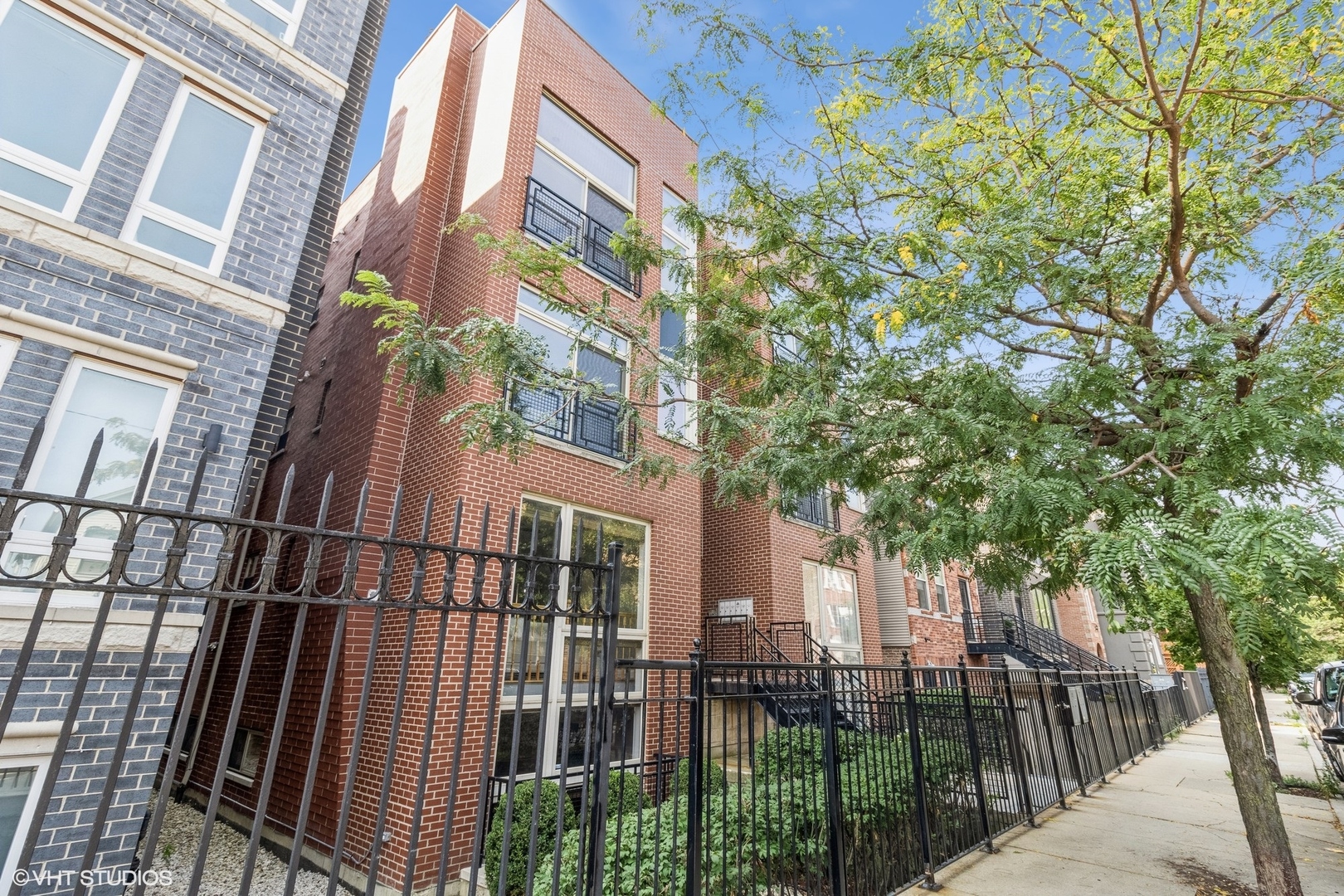If you need space in West Town - this is for you! Incredible value for 2,300 square feet! Bright & spacious 3 bedroom + 3 FULL bathrooms duplex-down with hardwood floors on the main level, 2021 luxury vinyl plank floors on the lower level, private back deck, 1 parking space, a laundry ROOM with side-by-side washer & dryer, in-unit storage closet AND additional storage through the back door (no need to go outside), located on a tree-lined street in the desirable West Town/Wicker Park neighborhood. The front floor to ceiling windows fall down into the family room, making the lower level extra bright. The sizable living + dining room combo features a wood burning fireplace with gas starter and recess lighting. Kitchen includes all stainless-steel appliances, an island, granite countertops, plenty of cabinet space, and a PANTRY CLOSET. The airy primary bedroom fills with natural light, fits a king size bed, and is complete by a walk-in closet with custom shelving and en-suite bathroom. Double vanity and soaking tub with separate shower in the primary bathroom. Off the primary bedroom is a cozy back deck with space for a table, 6 chairs and a grill. The second bedroom can fit a queen size bed + desk or be used as an office for those working from home. The lower-level family room features NEW 2021 VINYL PLANK FLOORING and tons of natural light. The large family room has plenty of space with for an office, gaming room, play area, workout room, or any bonus space needed. The third bedroom fits a queen size bed, desk, and more! The third bedroom features 2 generous sized closets with custom shelving. The lower-level bathroom is updated with a bathtub. Under the stairs is an extra storage closet. The laundry room is located on the lower level fully equipped with a washer & dryer. Additional features include a new 2020 sump pump with heavy duty back up generator, and access to the storage room though the unit back door, avoiding any need to step outside in the cold winter. One parking space located in the back alley accessible from both levels of the duplex, Additionally, there is free parking on Walton Street, great for having guests over! Walk a mile to Wicker Park hot spots including Big Star, Lululemon, Small Cheval, Stans Donuts, Foxtrot & more! Jewel Osco, Potbelly, Starbucks, Dunkin' Donuts, and many local restaurants are located only half a mile away on Ashland. Walk 2 blocks to peaceful Eckhart Park. Less than 1/4 mile to I-90/94, 5-minute walk to the 65 bus and 10-minute walk to the Division blue line station. Building recently painted & made the front stairs rustproof. HOA fees are $242/month. Pets allowed, no restrictions. Incredibly easy access to Wicker Park and West Loop for a lower cost. If you need space, this is a must see!
