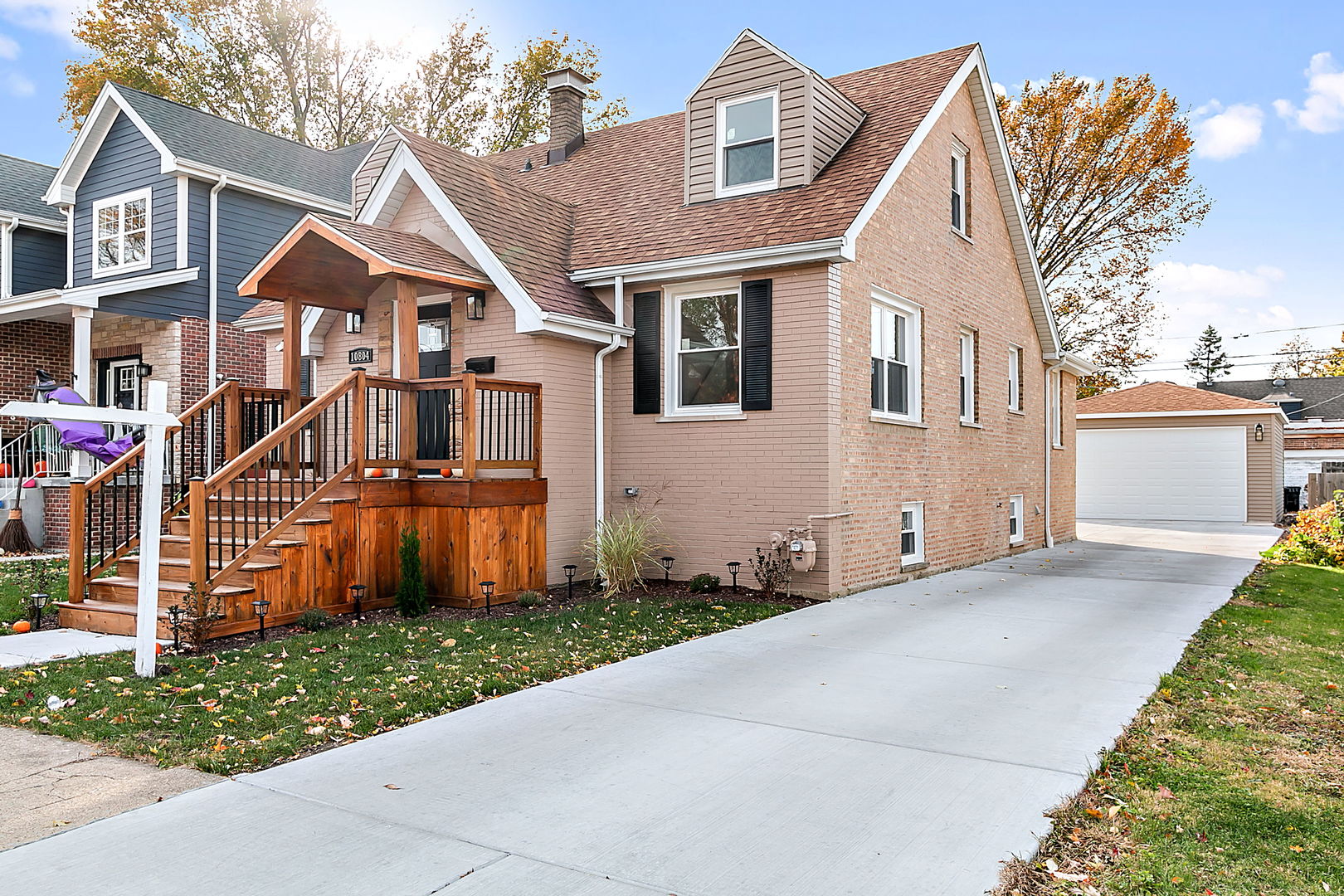Welcome to this completely updated home, designed with modern luxury and comfort in mind. Step into an inviting space with all-new recessed lighting, elegant vanity lights, and a stunning stairwell chandelier. The home features a brand-new furnace and central air system for year-round comfort. The new energy-efficient windows with Climate Guard and all-new exterior doors enhance both style and efficiency. Every detail, down to the 200 amp electric and professionally cleaned vents and ducts, ensures a fresh and healthy living environment. One of the highlights of this home is the beautiful, spacious Master bedroom featuring a luxurious ensuite bathroom. The ensuite offers a soaker tub, an elegant double vanity, custom built-in shelving, and gorgeous spa-like tile, providing the perfect retreat to relax and unwind. This home has a total of 4 bedrooms, including two walk-in closets with remote-controlled lights and ceiling fans. The first floor boasts a bright, open-concept layout with modern custom trim throughout, perfect for entertaining or simply enjoying everyday living. The kitchen is a chef's dream, featuring Frigidaire Gallery energy-efficient appliances, quartz countertops, a built-in wine rack, a glass-cut backsplash, a single-basin sink, and a large pantry. The eat-in kitchen area and the adjacent dining room offer ideal spaces for both casual meals and larger gatherings. Downstairs, the finished basement adds additional living space, complete with a fourth bedroom, a half bathroom, and sleek luxury flooring. The spacious laundry room includes a utility sink, and the basement also features recessed lighting, two sump pumps, and a convenient door to the backyard. The exterior of this home shines with a NEW 24x22 garage that has 9-foot walls and an 8-foot garage door with an opener, plus a NEW concrete driveway. The house has been tuck-pointed, and the backyard boasts new sod, a large back deck. The custom front landscaping, enhanced with solar lights, and a charming front porch, completes the perfect curb appeal. This beautifully updated home is move-in ready, offering modern amenities and thoughtful design. Located in Mount Greenwood school district!
