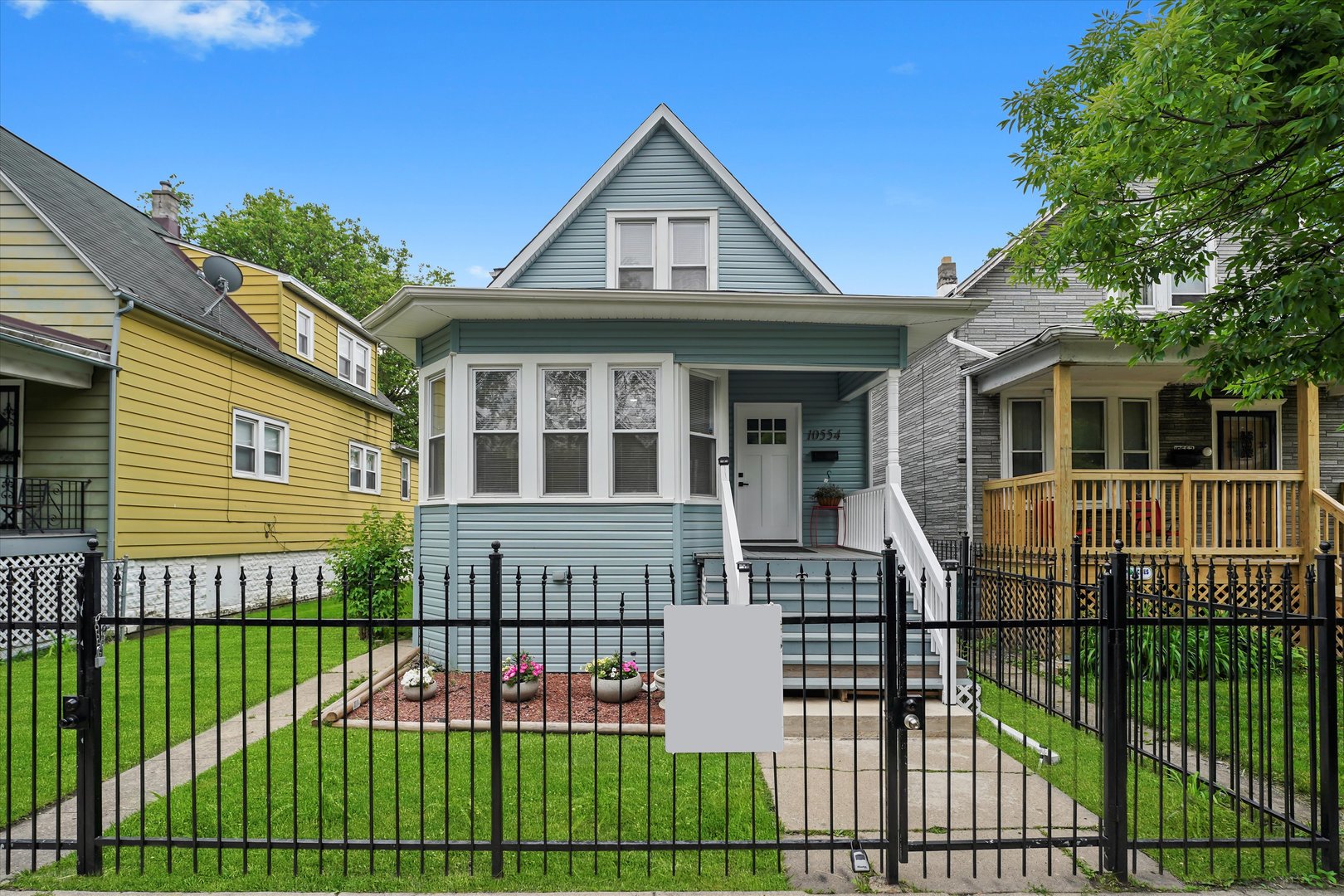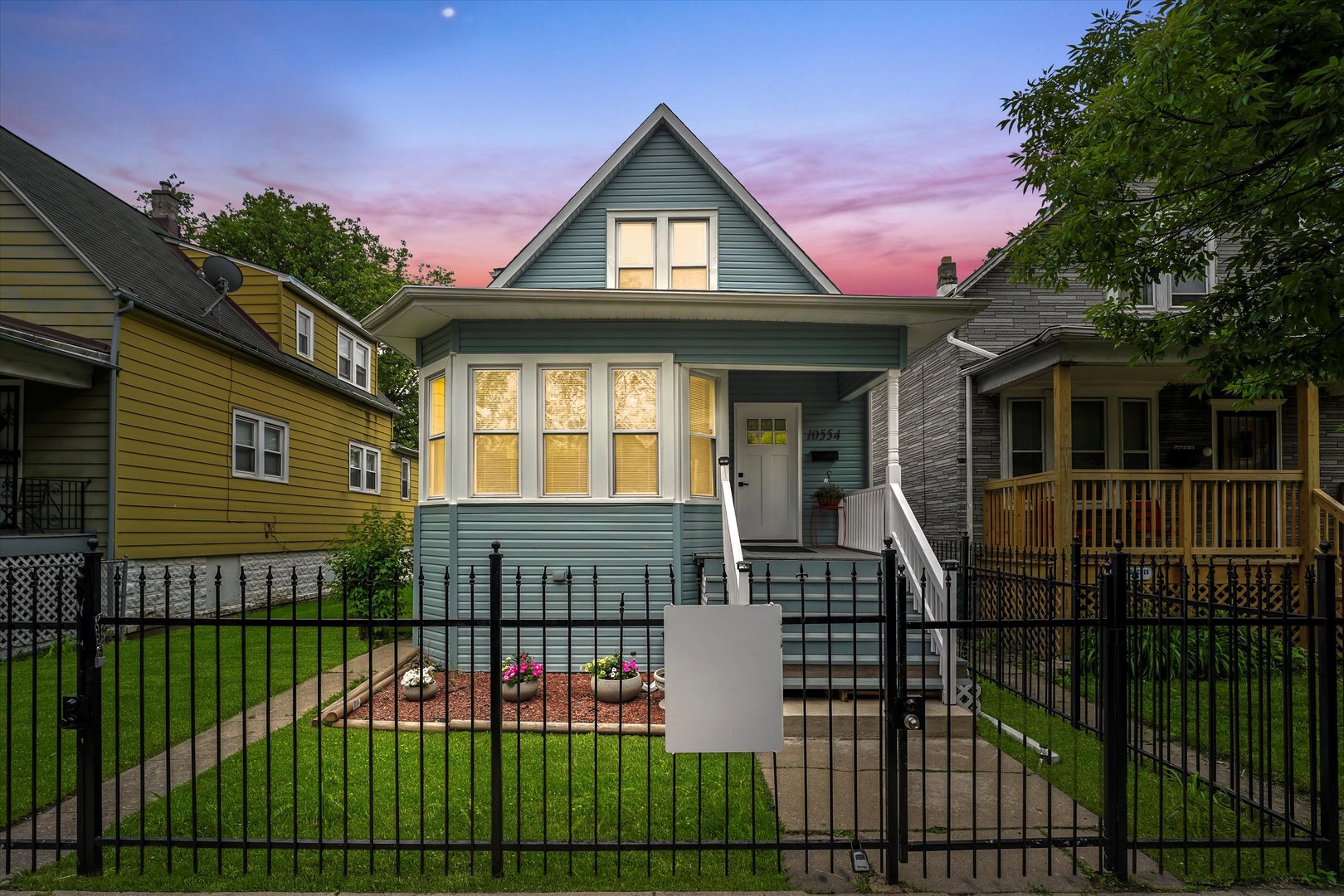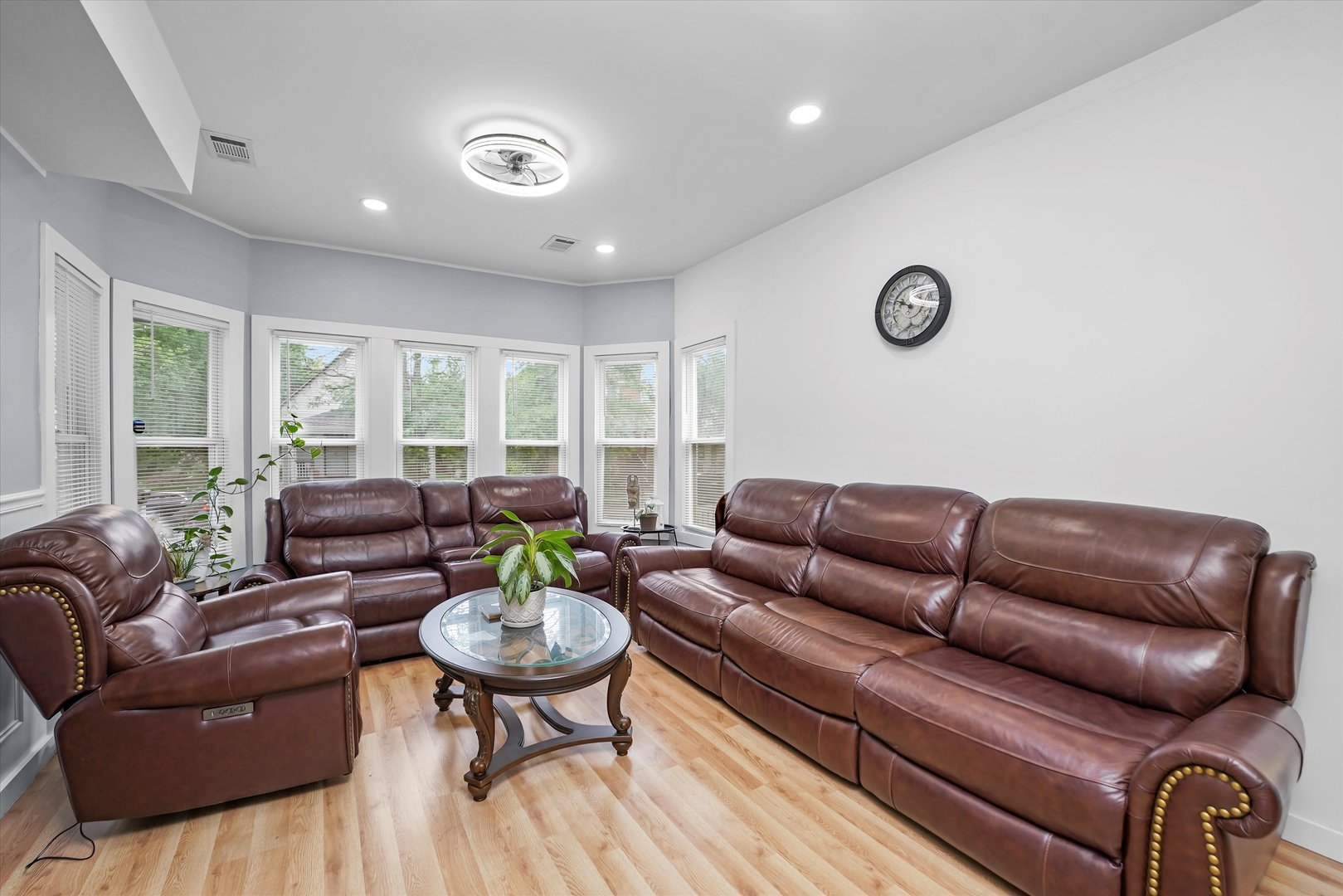


10554 S State Street, Chicago, IL 60628
$249,999
5
Beds
2
Baths
1,350
Sq Ft
Single Family
Active
Listed by
Maria Valdez
Roble Realty Group, LLC.
Last updated:
June 20, 2025, 11:42 AM
MLS#
12396526
Source:
MLSNI
About This Home
Home Facts
Single Family
2 Baths
5 Bedrooms
Built in 1903
Price Summary
249,999
$185 per Sq. Ft.
MLS #:
12396526
Last Updated:
June 20, 2025, 11:42 AM
Added:
4 day(s) ago
Rooms & Interior
Bedrooms
Total Bedrooms:
5
Bathrooms
Total Bathrooms:
2
Full Bathrooms:
1
Interior
Living Area:
1,350 Sq. Ft.
Structure
Structure
Building Area:
1,350 Sq. Ft.
Year Built:
1903
Finances & Disclosures
Price:
$249,999
Price per Sq. Ft:
$185 per Sq. Ft.
Contact an Agent
Yes, I would like more information from Coldwell Banker. Please use and/or share my information with a Coldwell Banker agent to contact me about my real estate needs.
By clicking Contact I agree a Coldwell Banker Agent may contact me by phone or text message including by automated means and prerecorded messages about real estate services, and that I can access real estate services without providing my phone number. I acknowledge that I have read and agree to the Terms of Use and Privacy Notice.
Contact an Agent
Yes, I would like more information from Coldwell Banker. Please use and/or share my information with a Coldwell Banker agent to contact me about my real estate needs.
By clicking Contact I agree a Coldwell Banker Agent may contact me by phone or text message including by automated means and prerecorded messages about real estate services, and that I can access real estate services without providing my phone number. I acknowledge that I have read and agree to the Terms of Use and Privacy Notice.