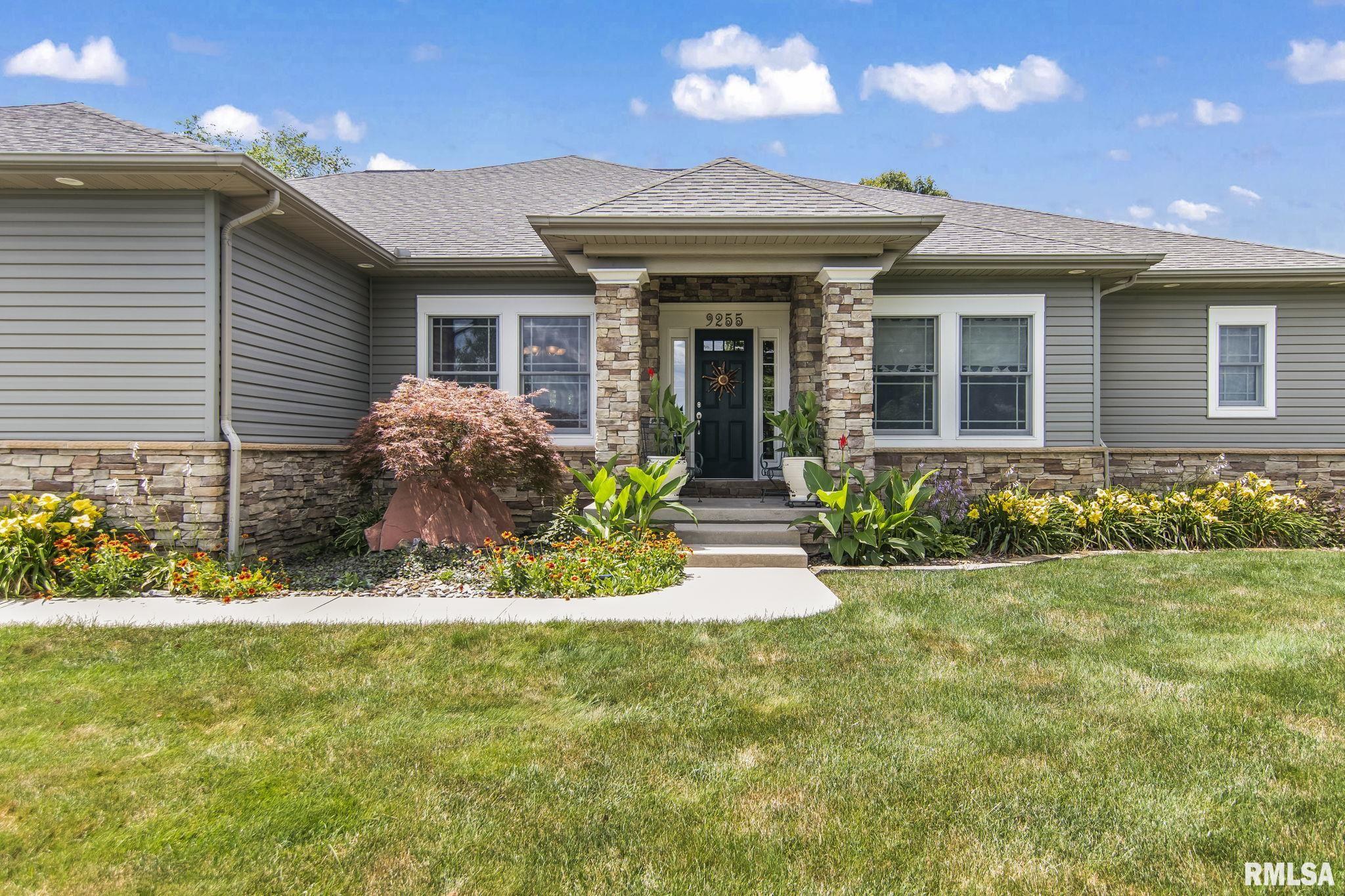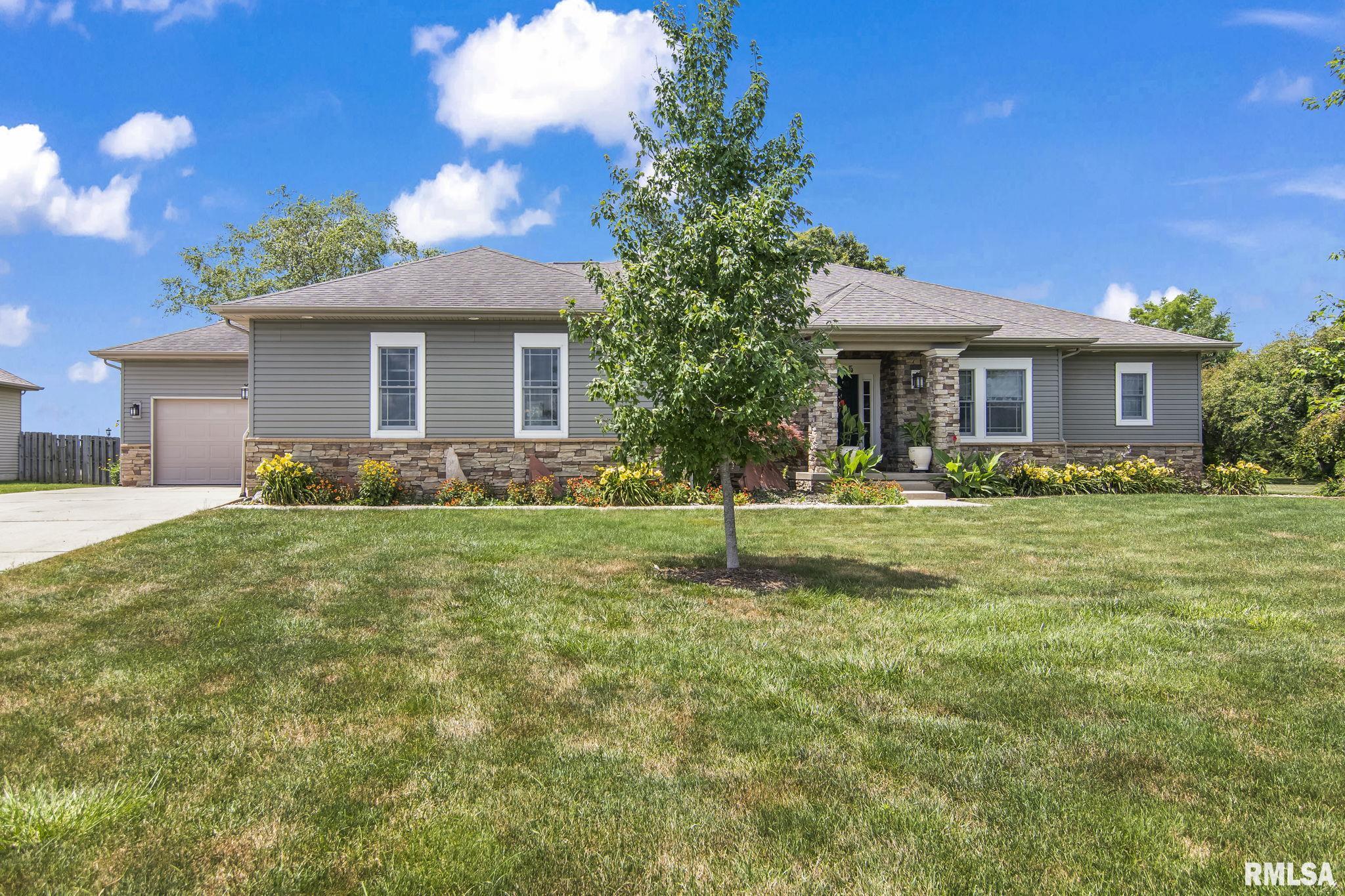


Listed by
Ben Call
Ann Ott
The Real Estate Group, Inc.
217-787-7000
Last updated:
August 5, 2025, 07:15 AM
MLS#
CA1037731
Source:
IL CAAR
About This Home
Home Facts
Single Family
4 Baths
4 Bedrooms
Built in 2005
Price Summary
585,000
$143 per Sq. Ft.
MLS #:
CA1037731
Last Updated:
August 5, 2025, 07:15 AM
Added:
a month ago
Rooms & Interior
Bedrooms
Total Bedrooms:
4
Bathrooms
Total Bathrooms:
4
Full Bathrooms:
3
Interior
Living Area:
4,082 Sq. Ft.
Structure
Structure
Building Area:
2,762 Sq. Ft.
Year Built:
2005
Finances & Disclosures
Price:
$585,000
Price per Sq. Ft:
$143 per Sq. Ft.
Contact an Agent
Yes, I would like more information from Coldwell Banker. Please use and/or share my information with a Coldwell Banker agent to contact me about my real estate needs.
By clicking Contact I agree a Coldwell Banker Agent may contact me by phone or text message including by automated means and prerecorded messages about real estate services, and that I can access real estate services without providing my phone number. I acknowledge that I have read and agree to the Terms of Use and Privacy Notice.
Contact an Agent
Yes, I would like more information from Coldwell Banker. Please use and/or share my information with a Coldwell Banker agent to contact me about my real estate needs.
By clicking Contact I agree a Coldwell Banker Agent may contact me by phone or text message including by automated means and prerecorded messages about real estate services, and that I can access real estate services without providing my phone number. I acknowledge that I have read and agree to the Terms of Use and Privacy Notice.