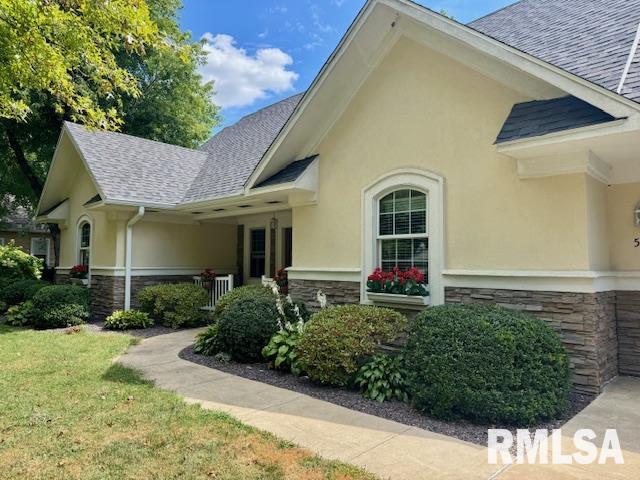


510 E Chestnut Street, Chatham, IL 62629
$325,000
3
Beds
2
Baths
2,258
Sq Ft
Single Family
Pending
Listed by
Joshua Kruse
The Real Estate Group, Inc.
217-787-7000
Last updated:
September 18, 2025, 07:19 AM
MLS#
CA1038813
Source:
IL CAAR
About This Home
Home Facts
Single Family
2 Baths
3 Bedrooms
Built in 2001
Price Summary
325,000
$143 per Sq. Ft.
MLS #:
CA1038813
Last Updated:
September 18, 2025, 07:19 AM
Added:
a month ago
Rooms & Interior
Bedrooms
Total Bedrooms:
3
Bathrooms
Total Bathrooms:
2
Full Bathrooms:
2
Interior
Living Area:
2,258 Sq. Ft.
Structure
Structure
Building Area:
2,258 Sq. Ft.
Year Built:
2001
Finances & Disclosures
Price:
$325,000
Price per Sq. Ft:
$143 per Sq. Ft.
Contact an Agent
Yes, I would like more information from Coldwell Banker. Please use and/or share my information with a Coldwell Banker agent to contact me about my real estate needs.
By clicking Contact I agree a Coldwell Banker Agent may contact me by phone or text message including by automated means and prerecorded messages about real estate services, and that I can access real estate services without providing my phone number. I acknowledge that I have read and agree to the Terms of Use and Privacy Notice.
Contact an Agent
Yes, I would like more information from Coldwell Banker. Please use and/or share my information with a Coldwell Banker agent to contact me about my real estate needs.
By clicking Contact I agree a Coldwell Banker Agent may contact me by phone or text message including by automated means and prerecorded messages about real estate services, and that I can access real estate services without providing my phone number. I acknowledge that I have read and agree to the Terms of Use and Privacy Notice.