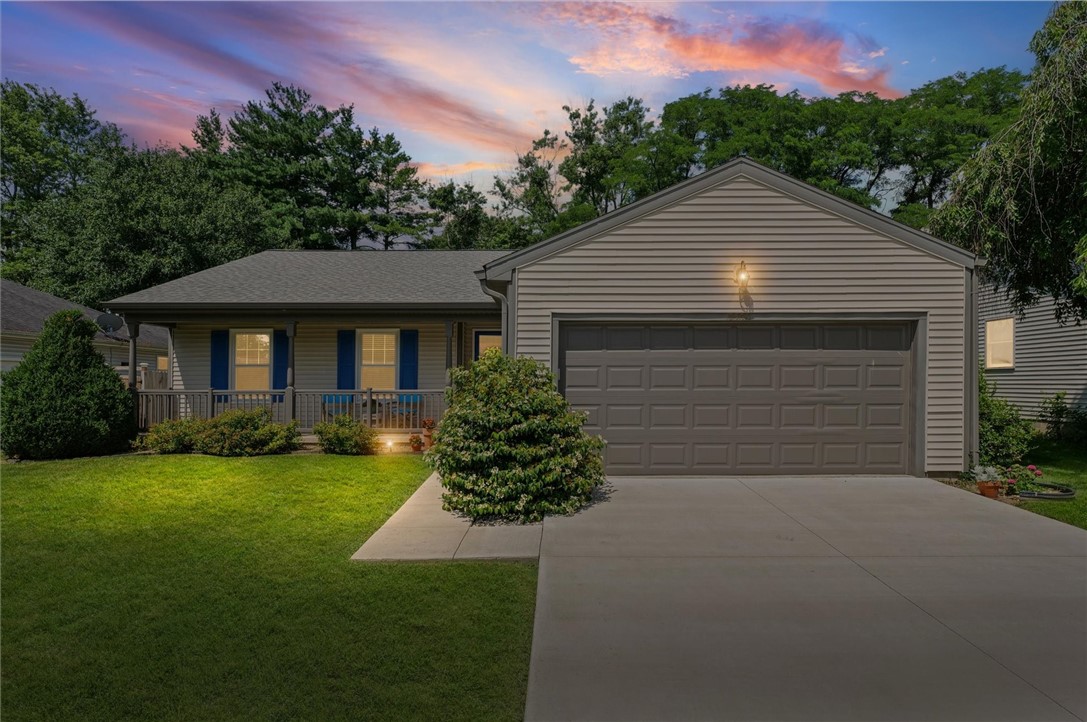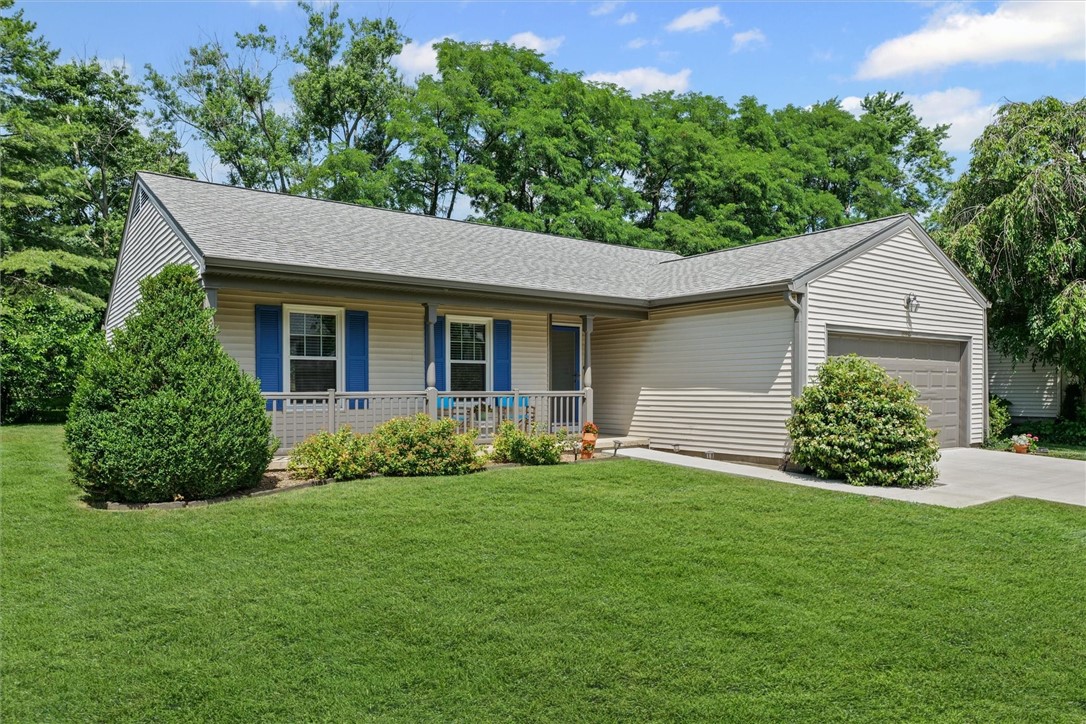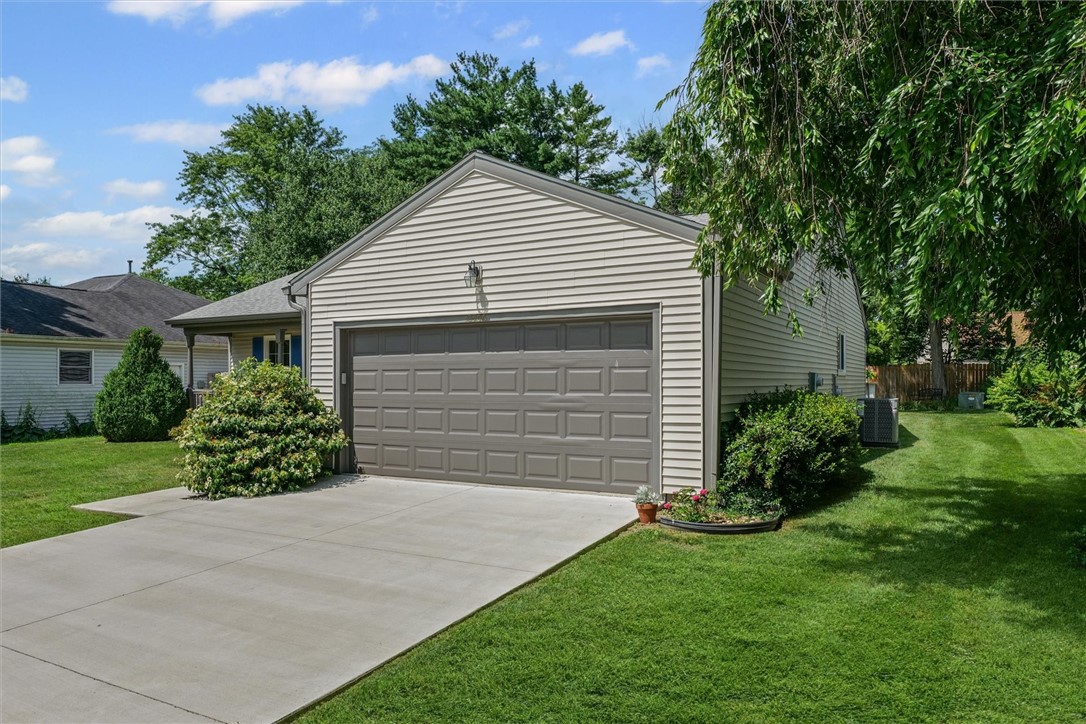


2506 Woodlawn Drive, Charleston, IL 61920
$187,500
3
Beds
2
Baths
1,305
Sq Ft
Single Family
Pending
Listed by
Emily Floyd
Coldwell Banker Classic Real Estate
217-258-4663
Last updated:
July 27, 2025, 10:06 AM
MLS#
6252954
Source:
IL CIBOR
About This Home
Home Facts
Single Family
2 Baths
3 Bedrooms
Built in 1987
Price Summary
187,500
$143 per Sq. Ft.
MLS #:
6252954
Last Updated:
July 27, 2025, 10:06 AM
Added:
19 day(s) ago
Rooms & Interior
Bedrooms
Total Bedrooms:
3
Bathrooms
Total Bathrooms:
2
Full Bathrooms:
2
Interior
Living Area:
1,305 Sq. Ft.
Structure
Structure
Architectural Style:
Ranch
Building Area:
1,305 Sq. Ft.
Year Built:
1987
Lot
Lot Size (Sq. Ft):
7,405
Finances & Disclosures
Price:
$187,500
Price per Sq. Ft:
$143 per Sq. Ft.
Contact an Agent
Yes, I would like more information from Coldwell Banker. Please use and/or share my information with a Coldwell Banker agent to contact me about my real estate needs.
By clicking Contact I agree a Coldwell Banker Agent may contact me by phone or text message including by automated means and prerecorded messages about real estate services, and that I can access real estate services without providing my phone number. I acknowledge that I have read and agree to the Terms of Use and Privacy Notice.
Contact an Agent
Yes, I would like more information from Coldwell Banker. Please use and/or share my information with a Coldwell Banker agent to contact me about my real estate needs.
By clicking Contact I agree a Coldwell Banker Agent may contact me by phone or text message including by automated means and prerecorded messages about real estate services, and that I can access real estate services without providing my phone number. I acknowledge that I have read and agree to the Terms of Use and Privacy Notice.