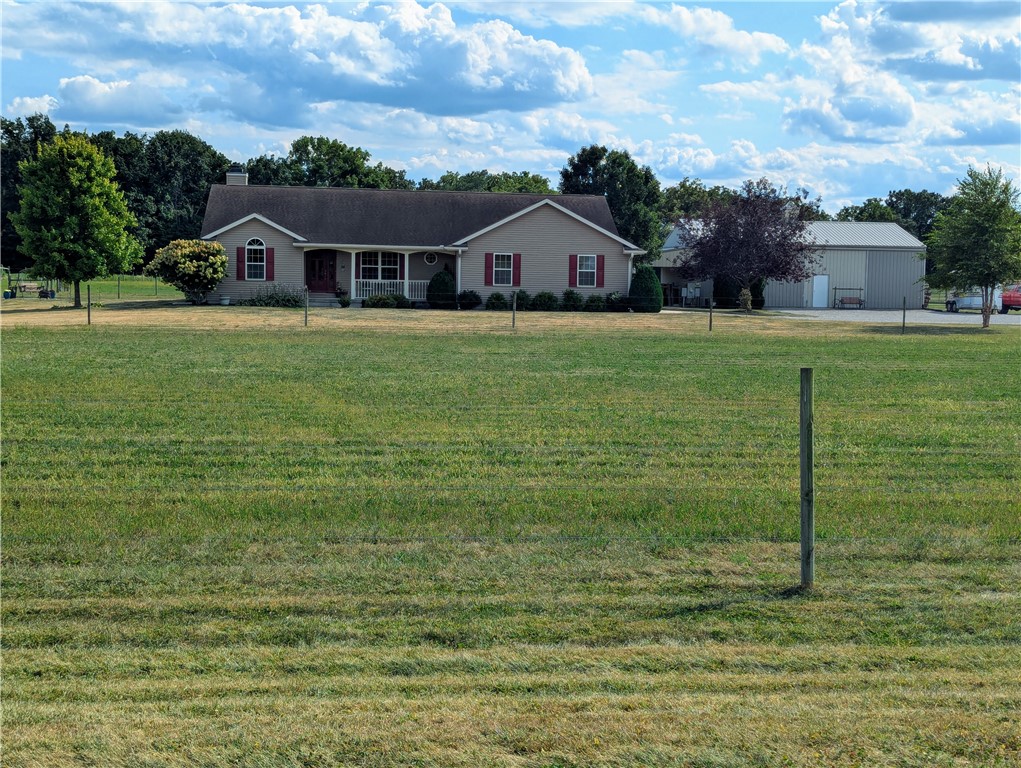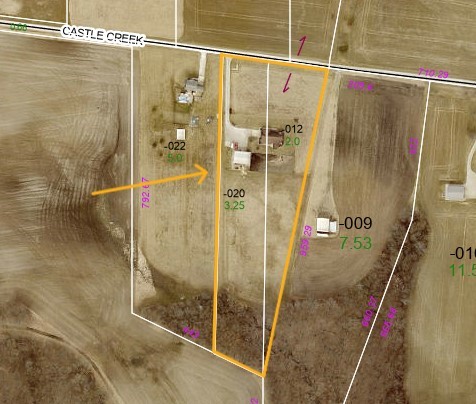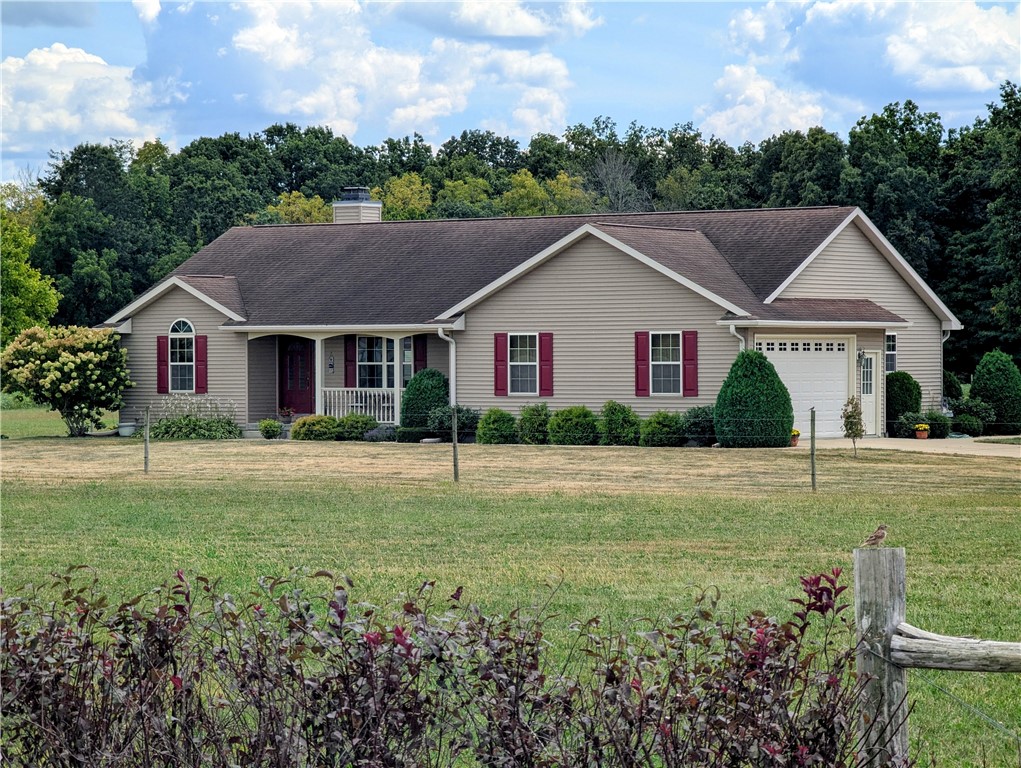


10 Castle Creek Drive, Charleston, IL 61920
$384,900
3
Beds
2
Baths
1,620
Sq Ft
Single Family
Active
Listed by
John Inyart
Tci Realty, LLC.
217-348-6022
Last updated:
September 7, 2025, 10:01 PM
MLS#
6254742
Source:
IL CIBOR
About This Home
Home Facts
Single Family
2 Baths
3 Bedrooms
Built in 2005
Price Summary
384,900
$237 per Sq. Ft.
MLS #:
6254742
Last Updated:
September 7, 2025, 10:01 PM
Added:
3 day(s) ago
Rooms & Interior
Bedrooms
Total Bedrooms:
3
Bathrooms
Total Bathrooms:
2
Full Bathrooms:
2
Interior
Living Area:
1,620 Sq. Ft.
Structure
Structure
Architectural Style:
Ranch
Building Area:
1,620 Sq. Ft.
Year Built:
2005
Lot
Lot Size (Sq. Ft):
228,690
Finances & Disclosures
Price:
$384,900
Price per Sq. Ft:
$237 per Sq. Ft.
Contact an Agent
Yes, I would like more information from Coldwell Banker. Please use and/or share my information with a Coldwell Banker agent to contact me about my real estate needs.
By clicking Contact I agree a Coldwell Banker Agent may contact me by phone or text message including by automated means and prerecorded messages about real estate services, and that I can access real estate services without providing my phone number. I acknowledge that I have read and agree to the Terms of Use and Privacy Notice.
Contact an Agent
Yes, I would like more information from Coldwell Banker. Please use and/or share my information with a Coldwell Banker agent to contact me about my real estate needs.
By clicking Contact I agree a Coldwell Banker Agent may contact me by phone or text message including by automated means and prerecorded messages about real estate services, and that I can access real estate services without providing my phone number. I acknowledge that I have read and agree to the Terms of Use and Privacy Notice.