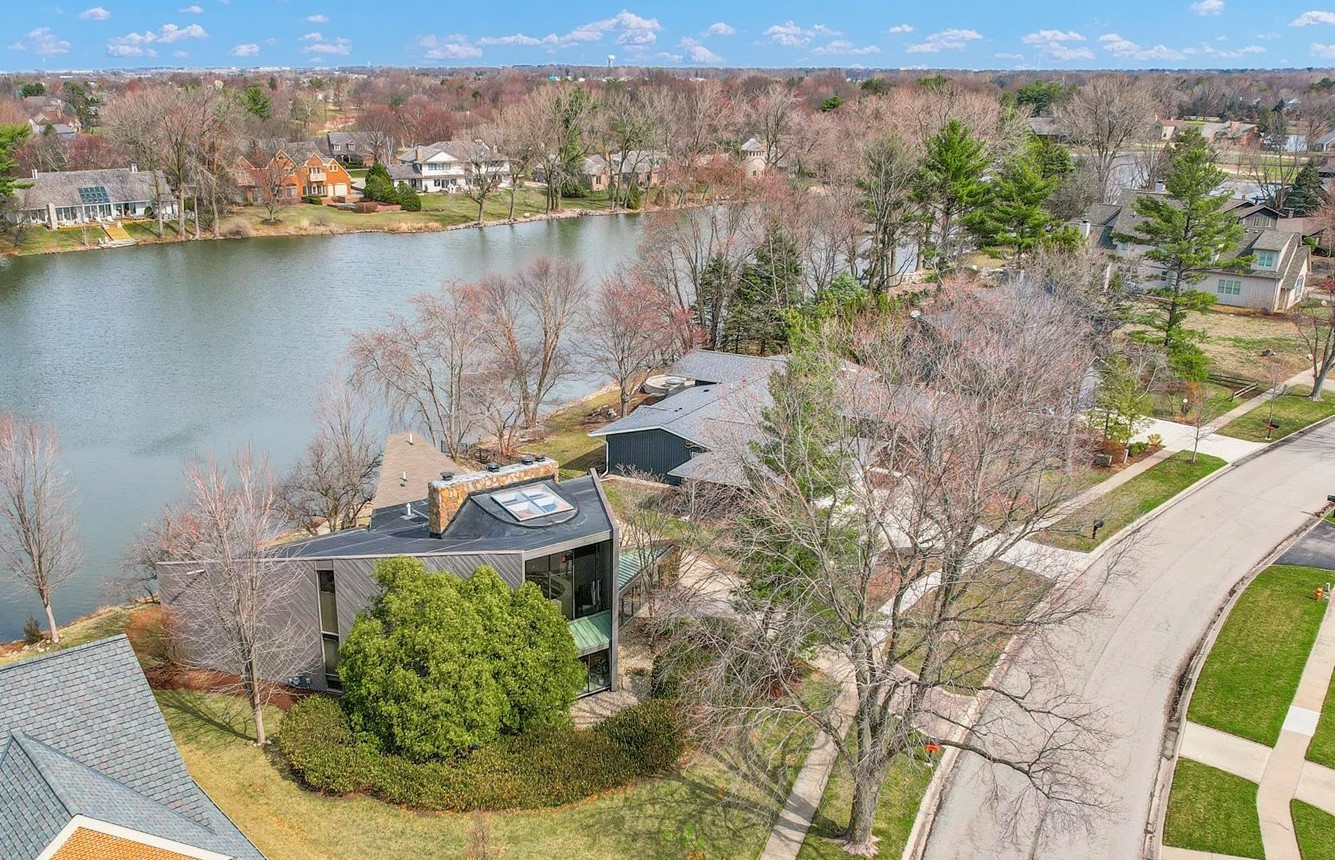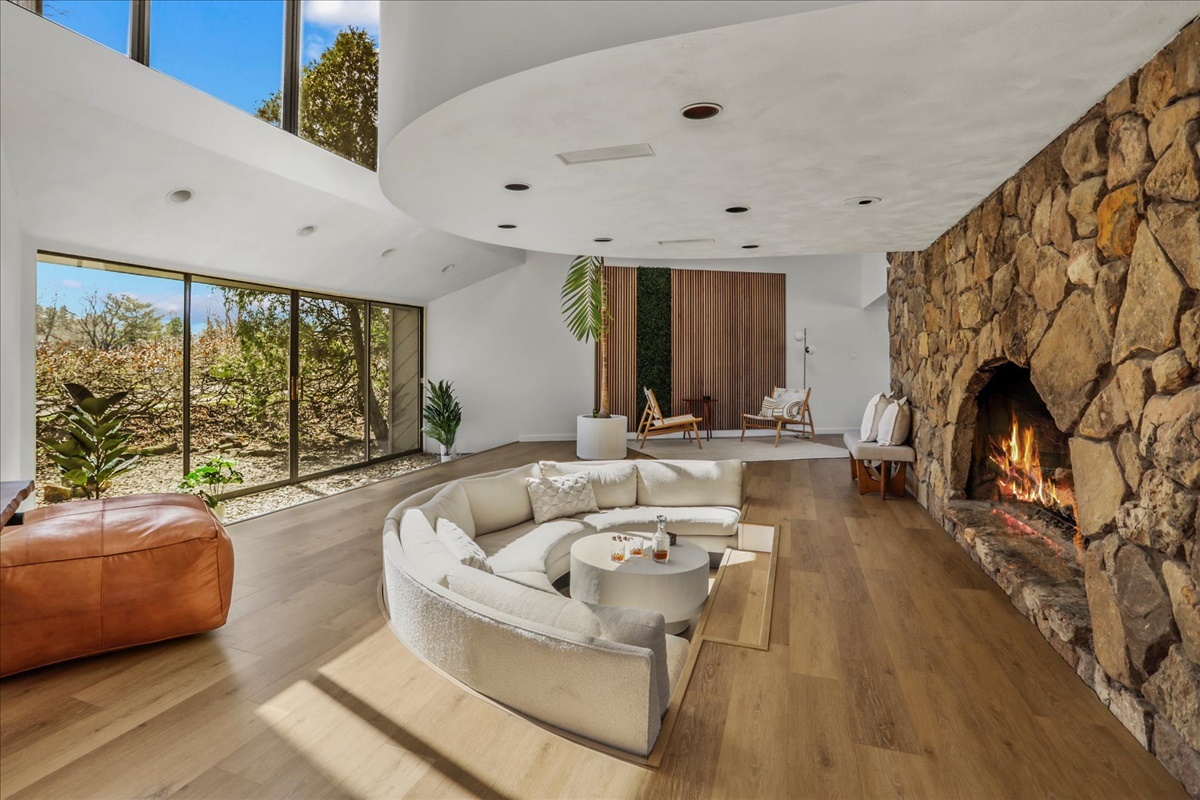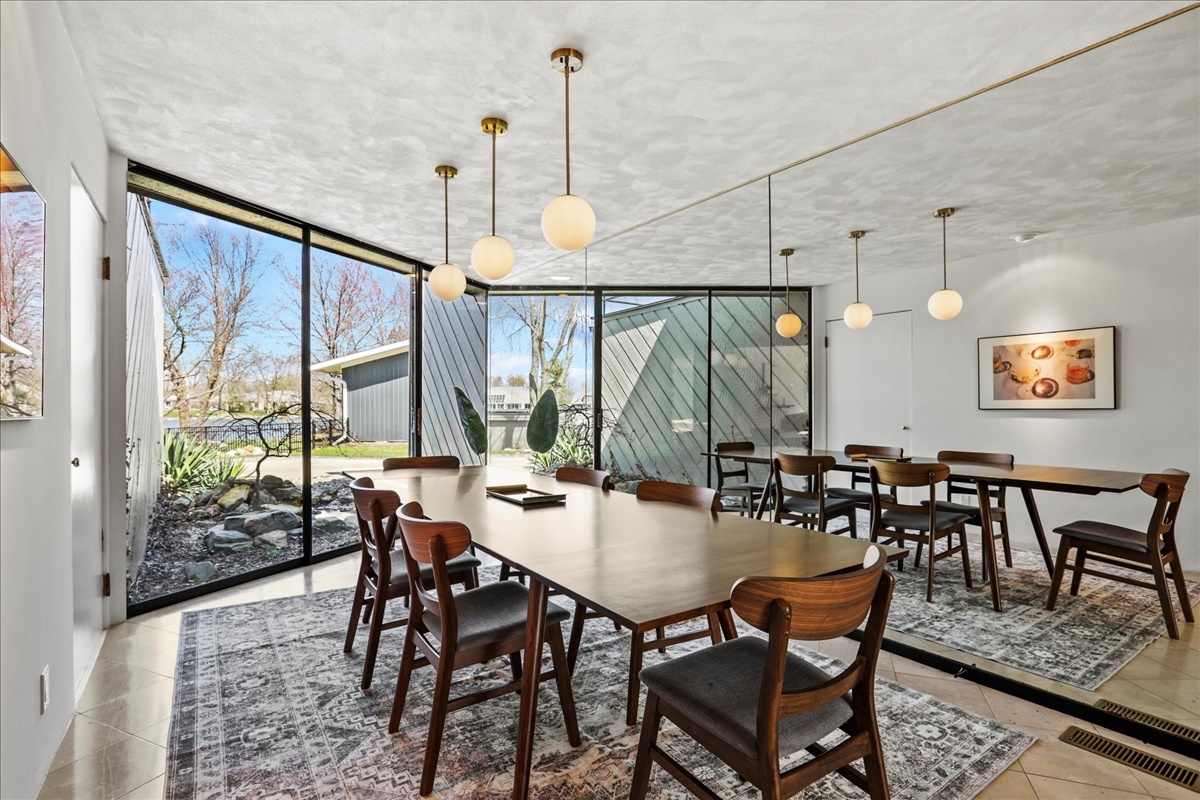


4010 Clubhouse Drive, Champaign, IL 61822
$599,900
3
Beds
3
Baths
3,480
Sq Ft
Single Family
Active
Listed by
Mark Waldhoff
Keller Williams-Trec
Last updated:
May 15, 2025, 11:42 AM
MLS#
12281348
Source:
MLSNI
About This Home
Home Facts
Single Family
3 Baths
3 Bedrooms
Built in 1974
Price Summary
599,900
$172 per Sq. Ft.
MLS #:
12281348
Last Updated:
May 15, 2025, 11:42 AM
Added:
2 month(s) ago
Rooms & Interior
Bedrooms
Total Bedrooms:
3
Bathrooms
Total Bathrooms:
3
Full Bathrooms:
2
Interior
Living Area:
3,480 Sq. Ft.
Structure
Structure
Architectural Style:
Contemporary
Building Area:
3,480 Sq. Ft.
Year Built:
1974
Lot
Lot Size (Sq. Ft):
13,503
Finances & Disclosures
Price:
$599,900
Price per Sq. Ft:
$172 per Sq. Ft.
Contact an Agent
Yes, I would like more information from Coldwell Banker. Please use and/or share my information with a Coldwell Banker agent to contact me about my real estate needs.
By clicking Contact I agree a Coldwell Banker Agent may contact me by phone or text message including by automated means and prerecorded messages about real estate services, and that I can access real estate services without providing my phone number. I acknowledge that I have read and agree to the Terms of Use and Privacy Notice.
Contact an Agent
Yes, I would like more information from Coldwell Banker. Please use and/or share my information with a Coldwell Banker agent to contact me about my real estate needs.
By clicking Contact I agree a Coldwell Banker Agent may contact me by phone or text message including by automated means and prerecorded messages about real estate services, and that I can access real estate services without providing my phone number. I acknowledge that I have read and agree to the Terms of Use and Privacy Notice.