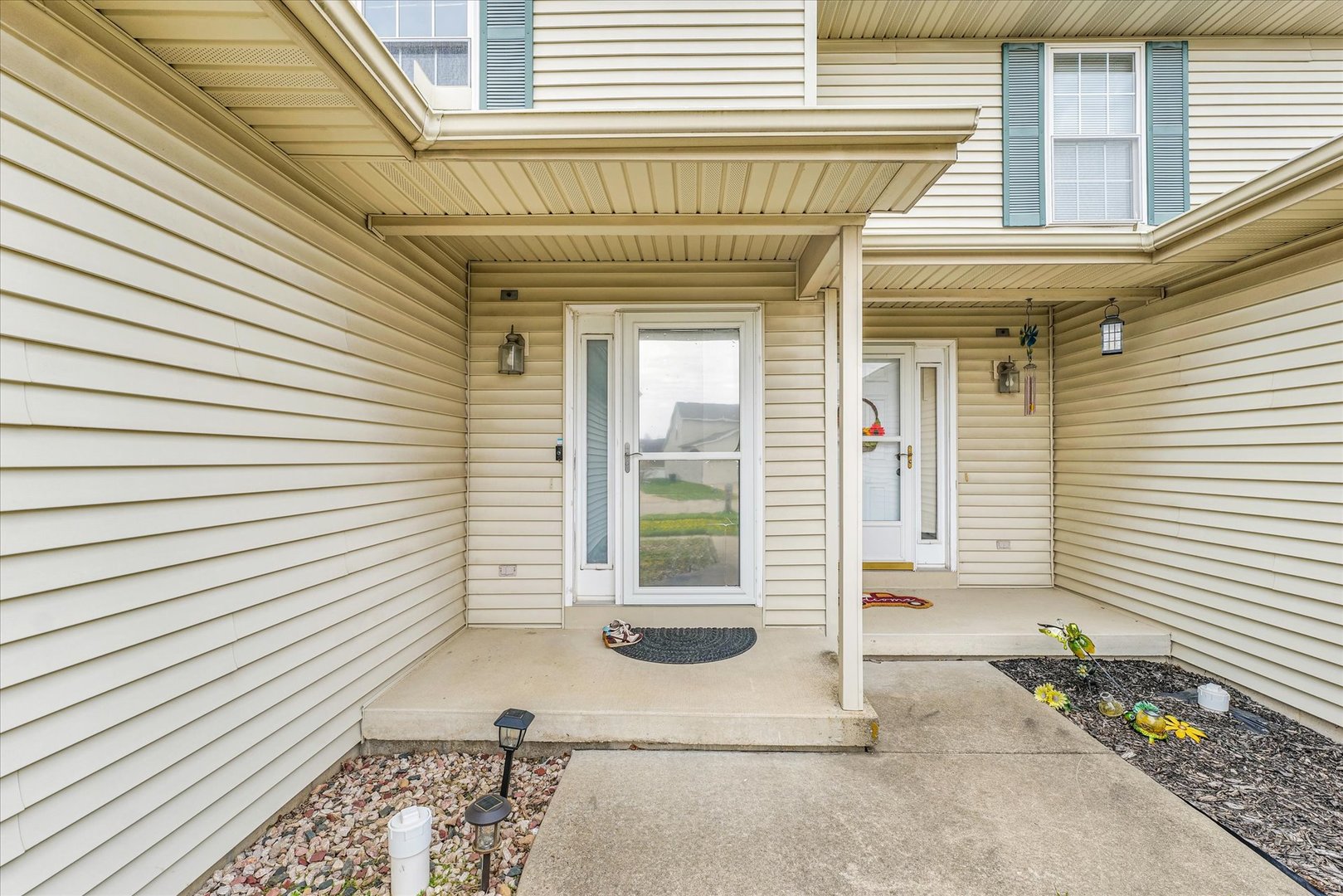


3904 Balmoral Drive, Champaign, IL 61822
$210,000
3
Beds
2
Baths
1,431
Sq Ft
Townhouse
Pending
Listed by
Eun Jung Shin
RE/MAX Realty Associates-Cha
Last updated:
April 25, 2025, 03:39 PM
MLS#
12333362
Source:
MLSNI
About This Home
Home Facts
Townhouse
2 Baths
3 Bedrooms
Built in 2002
Price Summary
210,000
$146 per Sq. Ft.
MLS #:
12333362
Last Updated:
April 25, 2025, 03:39 PM
Added:
8 day(s) ago
Rooms & Interior
Bedrooms
Total Bedrooms:
3
Bathrooms
Total Bathrooms:
2
Full Bathrooms:
2
Interior
Living Area:
1,431 Sq. Ft.
Structure
Structure
Building Area:
1,431 Sq. Ft.
Year Built:
2002
Finances & Disclosures
Price:
$210,000
Price per Sq. Ft:
$146 per Sq. Ft.
Contact an Agent
Yes, I would like more information from Coldwell Banker. Please use and/or share my information with a Coldwell Banker agent to contact me about my real estate needs.
By clicking Contact I agree a Coldwell Banker Agent may contact me by phone or text message including by automated means and prerecorded messages about real estate services, and that I can access real estate services without providing my phone number. I acknowledge that I have read and agree to the Terms of Use and Privacy Notice.
Contact an Agent
Yes, I would like more information from Coldwell Banker. Please use and/or share my information with a Coldwell Banker agent to contact me about my real estate needs.
By clicking Contact I agree a Coldwell Banker Agent may contact me by phone or text message including by automated means and prerecorded messages about real estate services, and that I can access real estate services without providing my phone number. I acknowledge that I have read and agree to the Terms of Use and Privacy Notice.