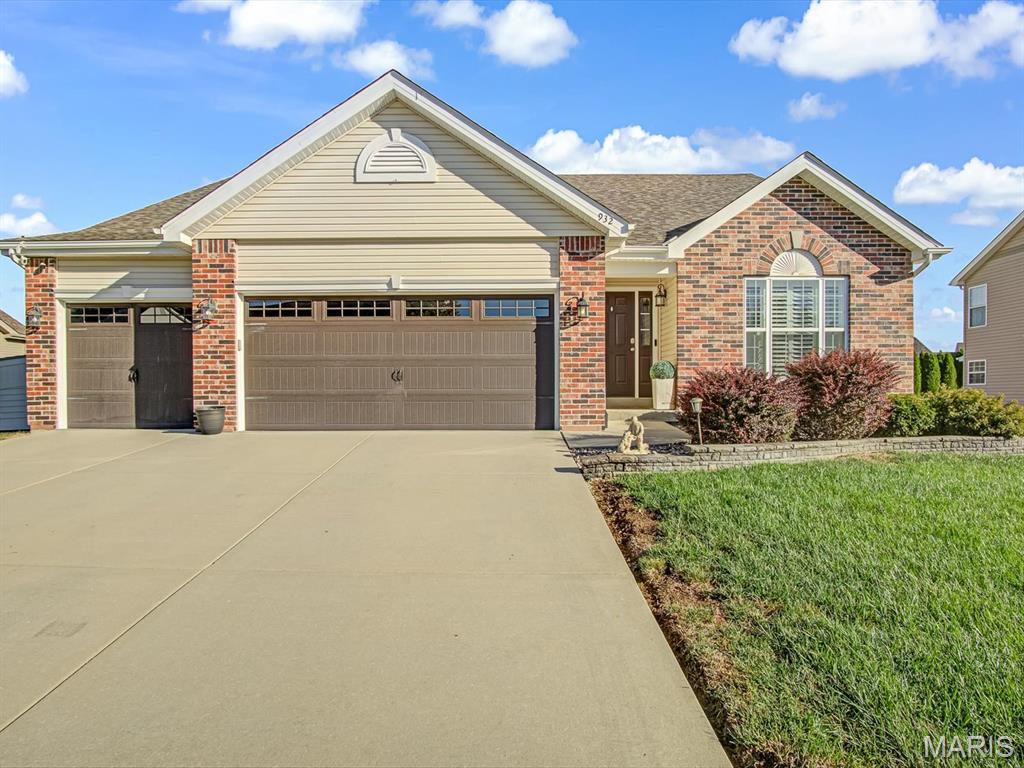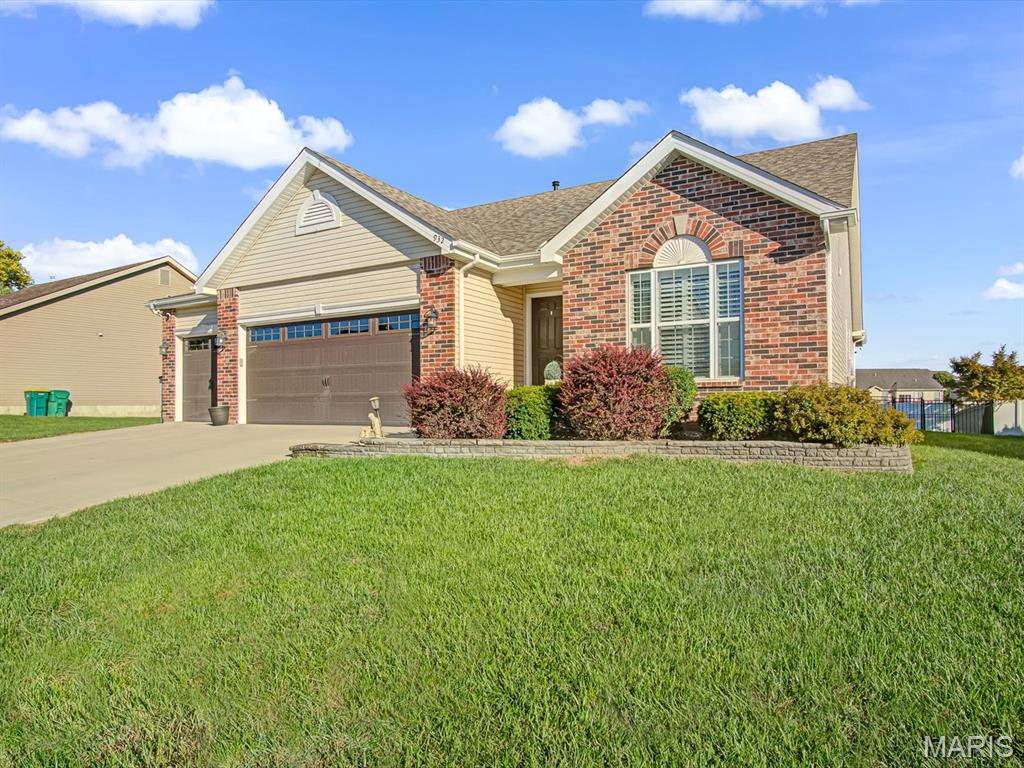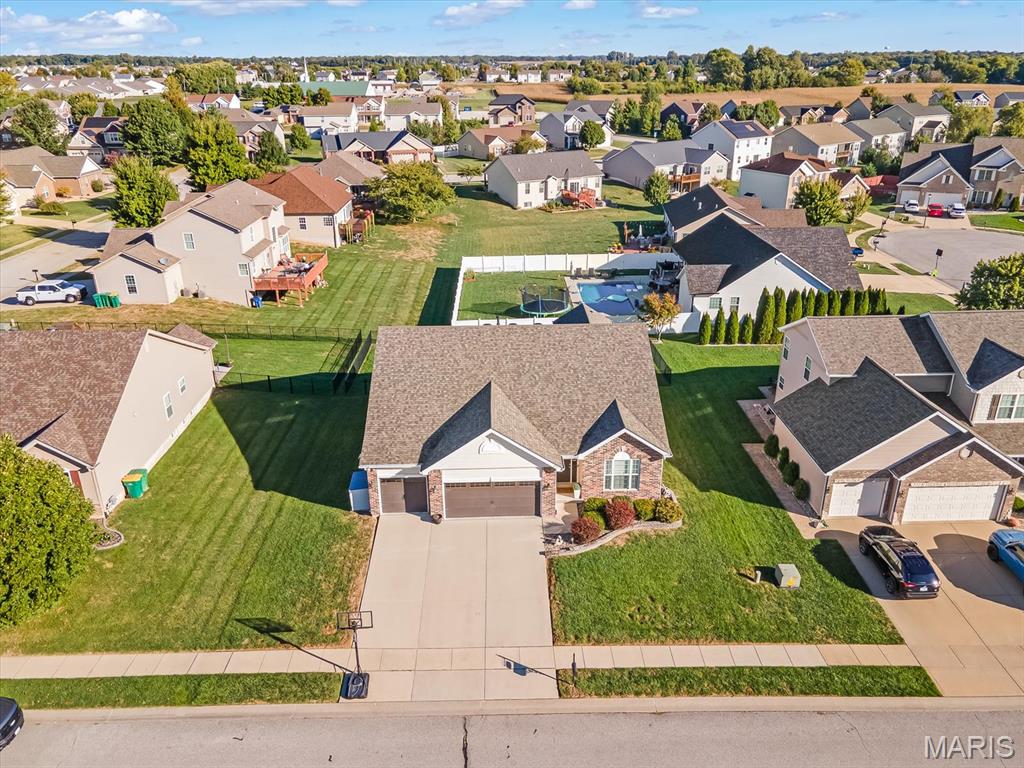


932 Sturbridge Trail, O'Fallon, IL 62269
$379,500
3
Beds
2
Baths
1,984
Sq Ft
Single Family
Pending
Listed by
Stephen Cannedy
Shamrock Real Estate
Last updated:
October 19, 2025, 07:48 AM
MLS#
25069019
Source:
MO MARIS
About This Home
Home Facts
Single Family
2 Baths
3 Bedrooms
Built in 2014
Price Summary
379,500
$191 per Sq. Ft.
MLS #:
25069019
Last Updated:
October 19, 2025, 07:48 AM
Rooms & Interior
Bedrooms
Total Bedrooms:
3
Bathrooms
Total Bathrooms:
2
Full Bathrooms:
2
Interior
Living Area:
1,984 Sq. Ft.
Structure
Structure
Architectural Style:
Ranch, Traditional
Building Area:
1,984 Sq. Ft.
Year Built:
2014
Lot
Lot Size (Sq. Ft):
10,018
Finances & Disclosures
Price:
$379,500
Price per Sq. Ft:
$191 per Sq. Ft.
Contact an Agent
Yes, I would like more information from Coldwell Banker. Please use and/or share my information with a Coldwell Banker agent to contact me about my real estate needs.
By clicking Contact I agree a Coldwell Banker Agent may contact me by phone or text message including by automated means and prerecorded messages about real estate services, and that I can access real estate services without providing my phone number. I acknowledge that I have read and agree to the Terms of Use and Privacy Notice.
Contact an Agent
Yes, I would like more information from Coldwell Banker. Please use and/or share my information with a Coldwell Banker agent to contact me about my real estate needs.
By clicking Contact I agree a Coldwell Banker Agent may contact me by phone or text message including by automated means and prerecorded messages about real estate services, and that I can access real estate services without providing my phone number. I acknowledge that I have read and agree to the Terms of Use and Privacy Notice.