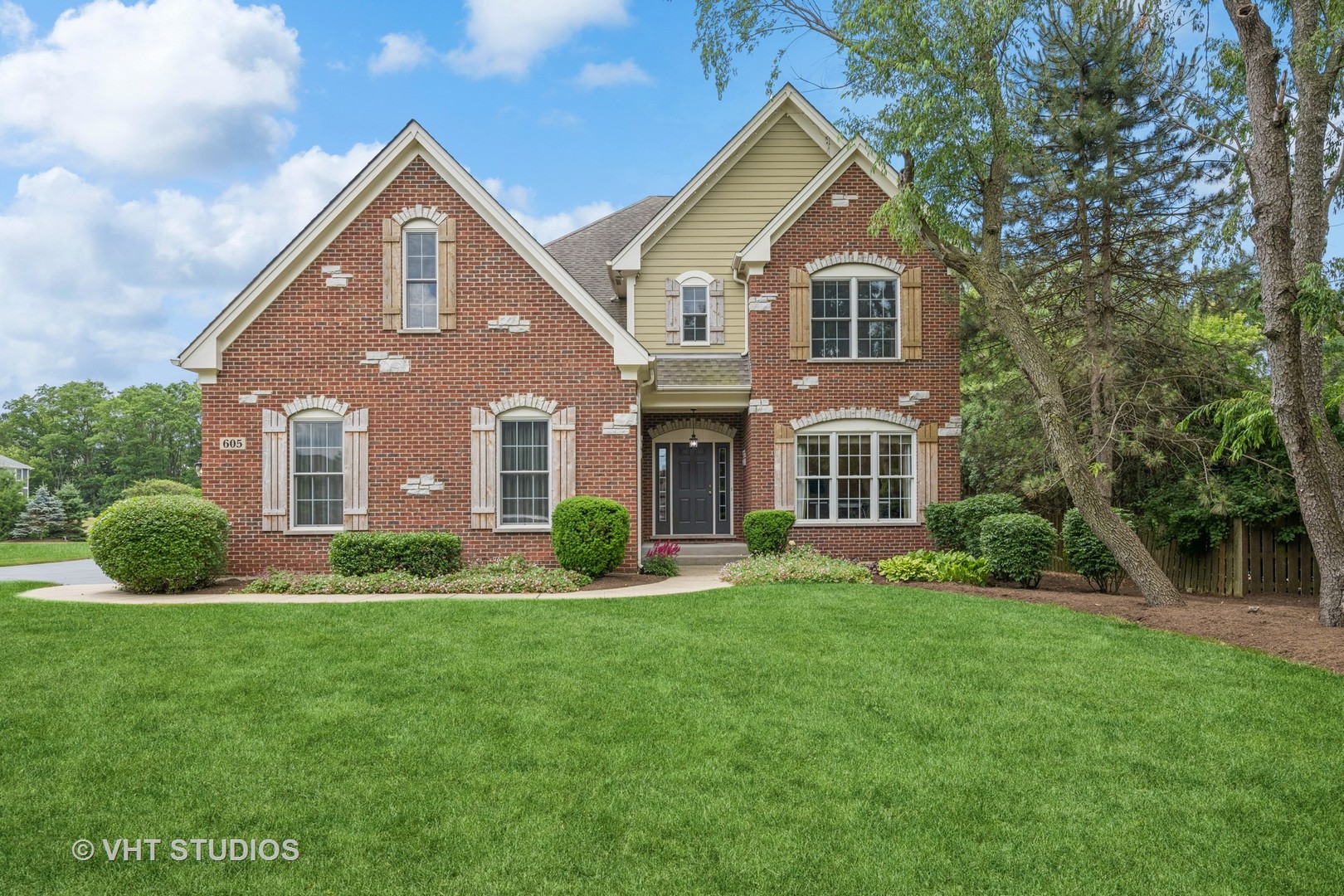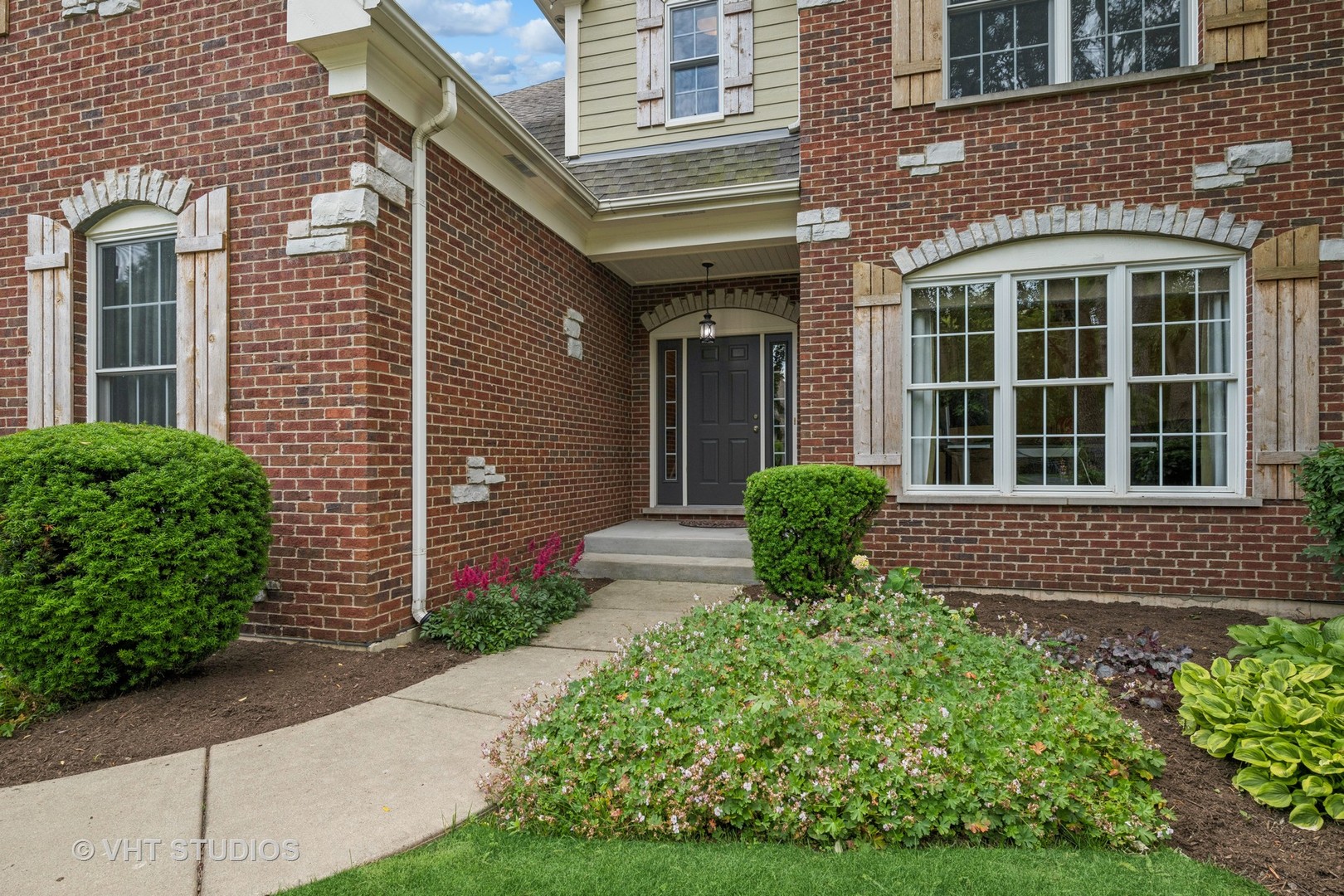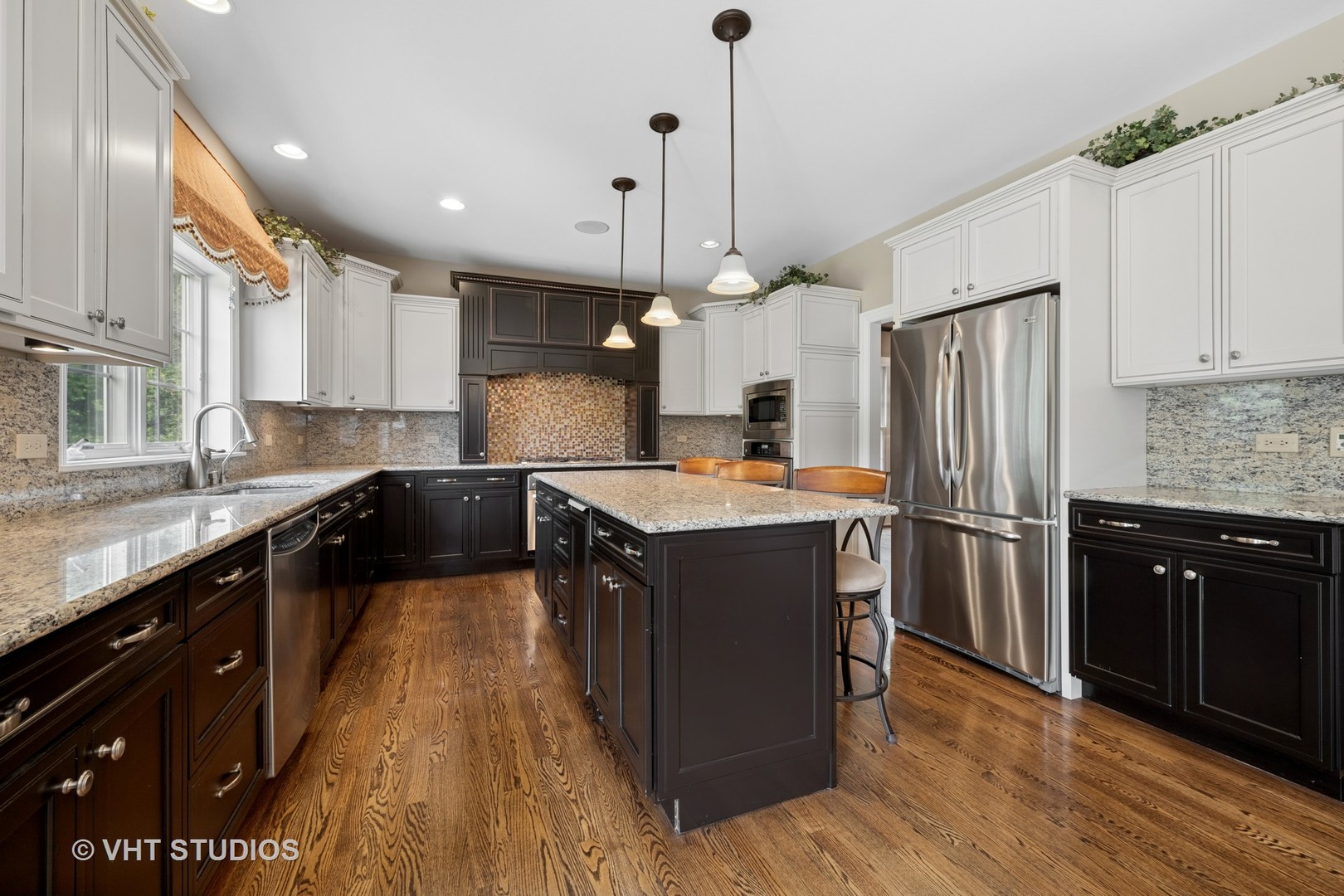


Listed by
Barbara Cullen
@Properties Christie'S International Real Estate
Last updated:
July 1, 2025, 10:57 AM
MLS#
12397108
Source:
MLSNI
About This Home
Home Facts
Single Family
4 Baths
5 Bedrooms
Built in 2008
Price Summary
679,900
$182 per Sq. Ft.
MLS #:
12397108
Last Updated:
July 1, 2025, 10:57 AM
Added:
11 day(s) ago
Rooms & Interior
Bedrooms
Total Bedrooms:
5
Bathrooms
Total Bathrooms:
4
Full Bathrooms:
3
Interior
Living Area:
3,728 Sq. Ft.
Structure
Structure
Architectural Style:
Traditional
Building Area:
3,728 Sq. Ft.
Year Built:
2008
Lot
Lot Size (Sq. Ft):
34,412
Finances & Disclosures
Price:
$679,900
Price per Sq. Ft:
$182 per Sq. Ft.
Contact an Agent
Yes, I would like more information from Coldwell Banker. Please use and/or share my information with a Coldwell Banker agent to contact me about my real estate needs.
By clicking Contact I agree a Coldwell Banker Agent may contact me by phone or text message including by automated means and prerecorded messages about real estate services, and that I can access real estate services without providing my phone number. I acknowledge that I have read and agree to the Terms of Use and Privacy Notice.
Contact an Agent
Yes, I would like more information from Coldwell Banker. Please use and/or share my information with a Coldwell Banker agent to contact me about my real estate needs.
By clicking Contact I agree a Coldwell Banker Agent may contact me by phone or text message including by automated means and prerecorded messages about real estate services, and that I can access real estate services without providing my phone number. I acknowledge that I have read and agree to the Terms of Use and Privacy Notice.